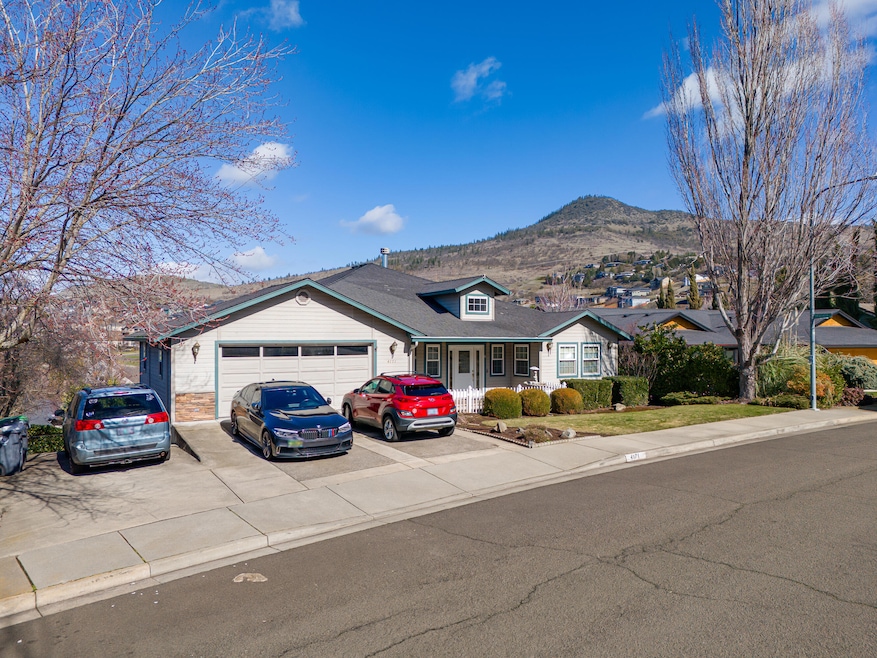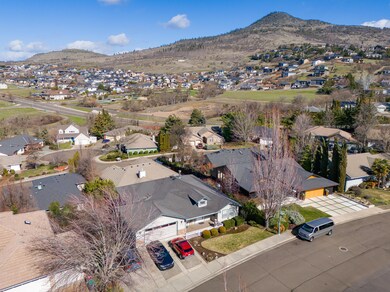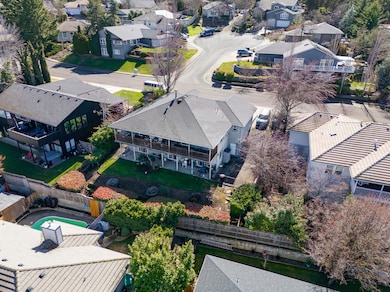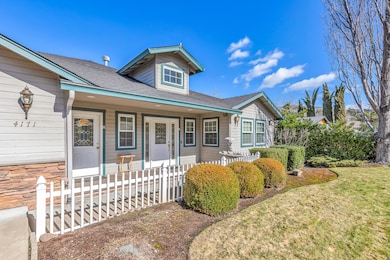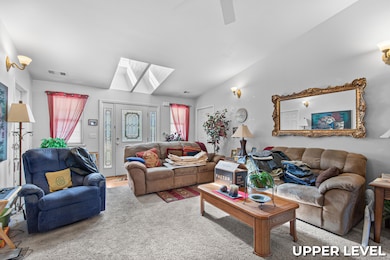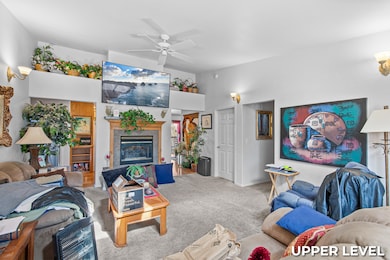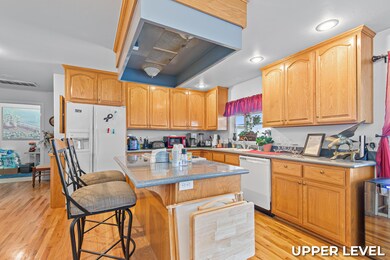
4171 Tamarack Dr Medford, OR 97504
Estimated payment $3,467/month
Highlights
- RV Access or Parking
- Open Floorplan
- Contemporary Architecture
- Hoover Elementary School Rated 10
- Mountain View
- Vaulted Ceiling
About This Home
Bankruptcy sale! Priced significantly under the assessed value. Perfect 2-family set up in a suburb of East Medford! This executive home features 6 bedrooms (assessor's office states 5 bedrooms), 3 full bathrooms, 3900+ sq ft, RV parking, two separate living spaces (separate entrance ways, separate parking areas, individual kitchens), views of the valley, spacious deck, & much more! Upstairs (main level), features 3 bedrooms, 2 bathrooms, 1600+ sq ft, spacious primary bedroom, large kitchen (island, ample cabinetry), gas fireplace, and dining area. Lower-level features 3 bedrooms, 1-bathroom, open floor plan, large kitchen w/ spacious island & ample storage, and direct access to the backyard. This property provides tons of storage space that is shared between both living spaces as well! Very rare opportunity to find a property with this much to offer at this value, so contact your agent today for a personal tour, before it's too late! Property to be sold AS-IS.
Home Details
Home Type
- Single Family
Est. Annual Taxes
- $7,117
Year Built
- Built in 2000
Lot Details
- 8,276 Sq Ft Lot
- Fenced
- Property is zoned SFR-4, SFR-4
Parking
- 2 Car Attached Garage
- Driveway
- On-Street Parking
- RV Access or Parking
Property Views
- Mountain
- Neighborhood
Home Design
- Contemporary Architecture
- Frame Construction
- Composition Roof
- Concrete Perimeter Foundation
Interior Spaces
- 3,914 Sq Ft Home
- 2-Story Property
- Open Floorplan
- Vaulted Ceiling
- Gas Fireplace
- Double Pane Windows
- Vinyl Clad Windows
- Living Room with Fireplace
- Finished Basement
- Natural lighting in basement
Kitchen
- Eat-In Kitchen
- Kitchen Island
Flooring
- Wood
- Carpet
- Laminate
Bedrooms and Bathrooms
- 5 Bedrooms
- 3 Full Bathrooms
Schools
- Hoover Elementary School
- Hedrick Middle School
- North Medford High School
Utilities
- Cooling Available
- Heating System Uses Natural Gas
- Heat Pump System
- Radiant Heating System
- Natural Gas Connected
Community Details
- No Home Owners Association
Listing and Financial Details
- Exclusions: Tenants Personal Property
- Assessor Parcel Number 10832151
Map
Home Values in the Area
Average Home Value in this Area
Tax History
| Year | Tax Paid | Tax Assessment Tax Assessment Total Assessment is a certain percentage of the fair market value that is determined by local assessors to be the total taxable value of land and additions on the property. | Land | Improvement |
|---|---|---|---|---|
| 2024 | $7,117 | $476,480 | $143,920 | $332,560 |
| 2023 | $6,899 | $462,610 | $139,730 | $322,880 |
| 2022 | $6,731 | $462,610 | $139,730 | $322,880 |
| 2021 | $6,557 | $449,140 | $135,650 | $313,490 |
| 2020 | $6,418 | $436,060 | $131,700 | $304,360 |
| 2019 | $6,267 | $411,030 | $124,140 | $286,890 |
| 2018 | $6,106 | $399,060 | $120,520 | $278,540 |
| 2017 | $5,996 | $399,060 | $120,520 | $278,540 |
| 2016 | $6,035 | $376,160 | $113,600 | $262,560 |
| 2015 | $5,801 | $376,160 | $113,600 | $262,560 |
| 2014 | $5,699 | $354,580 | $107,080 | $247,500 |
Property History
| Date | Event | Price | Change | Sq Ft Price |
|---|---|---|---|---|
| 04/15/2025 04/15/25 | Price Changed | $514,900 | -6.2% | $132 / Sq Ft |
| 03/13/2025 03/13/25 | Price Changed | $549,000 | -5.2% | $140 / Sq Ft |
| 02/26/2025 02/26/25 | For Sale | $579,000 | -- | $148 / Sq Ft |
Deed History
| Date | Type | Sale Price | Title Company |
|---|---|---|---|
| Warranty Deed | $342,120 | First American | |
| Warranty Deed | $39,100 | Jackson County Title |
Mortgage History
| Date | Status | Loan Amount | Loan Type |
|---|---|---|---|
| Open | $172,400 | Credit Line Revolving | |
| Closed | $118,000 | Credit Line Revolving | |
| Closed | $65,000 | Credit Line Revolving | |
| Open | $325,014 | New Conventional | |
| Previous Owner | $139,000 | New Conventional | |
| Previous Owner | $34,100 | Seller Take Back |
Similar Homes in Medford, OR
Source: Southern Oregon MLS
MLS Number: 220196353
APN: 10832151
- 130 Candice Ct
- 767 Sonoma Ct
- 631 Cliffside Dr
- 4102 Hidden Valley Ct
- 4424 Park Ridge Dr
- 856 Sonoma Ct
- 4450 Brownridge Terrace
- 4407 Murryhill Terrace
- 4155 Barbara Jean Way
- 3913 Monte Vista Dr
- 4396 Murryhill Terrace
- 4386 Murryhill Terrace
- 4527 Innsbruck Ridge
- 4338 Vineyard Terrace
- 4460 Vista Pointe Dr
- 3919 Piedmont Terrace
- 661 Forest Ridge Dr
- 1099 Fawnhills Cir
- 1373 Highcrest Dr
- 4406 San Juan Dr
