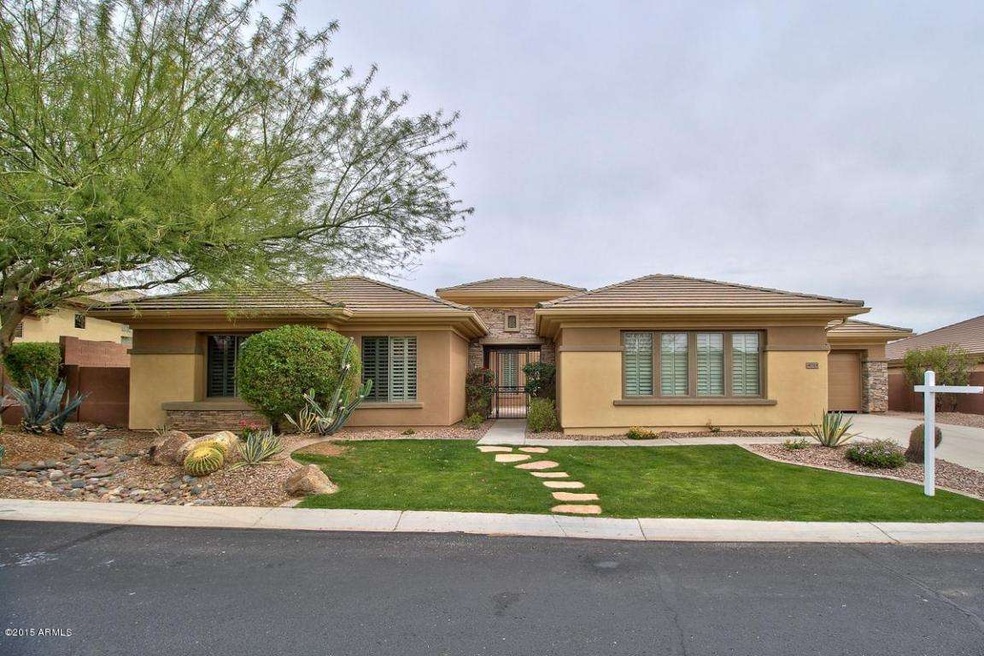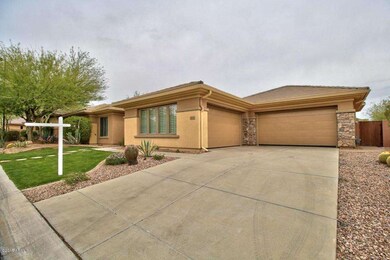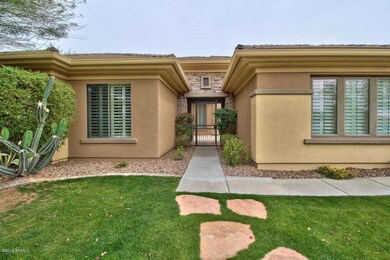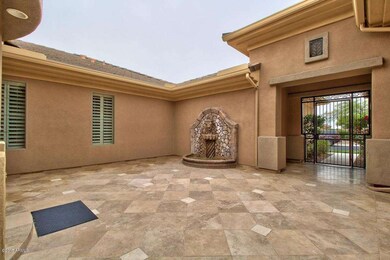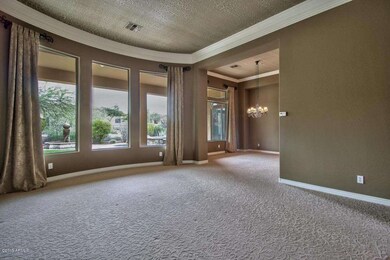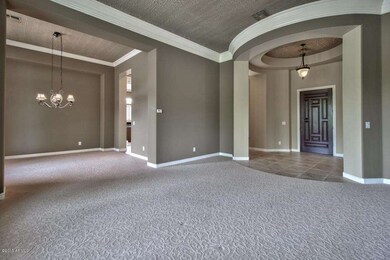
41715 N River Bend Rd Unit 26 Phoenix, AZ 85086
Highlights
- Golf Course Community
- Fitness Center
- Heated Spa
- Diamond Canyon Elementary School Rated A-
- Gated with Attendant
- 0.3 Acre Lot
About This Home
As of July 2015Owner is relocating. Luxury at its finest! This highly upgraded Hampton model is beautiful and spacious. It has many unique, features that set it apart from all others on market. Just painted inside and out March 2015. Beginning right when you approach the gated, 21 inch travertine tiled courtyard.With Canterra stone water features both front and backyard. Inside find crown molding thru out. Highly upgraded carpet. Den with custom built in office cabinets. Floor to ceiling master closet cabinets. The spacious kitchen includes professional stainless steel built in appliances. Gorgeous glass tiled backsplash, granite counter tops, raised panel cabinets and walk in butler’s pantry all add to the beauty. Rain gutters are 360 degrees around home. N/S exposure with large stone tiled patio. Heated pool and over sized spa. View fence for that gorgeous mountain view. A FOUR CAR GARAGE with brand new epoxy floors, built in work bench and more storage cabinets than you could ever need. Add to all this- two country clubs (one within walking distance), two championship golf courses, world renowned community center, water park and playgrounds to enjoy as an Anthem resident. Anthem is a lifestyle. Perfectly ready to move in and enjoy. Welcome home
Last Agent to Sell the Property
Katherine McCalmont
HomeSmart License #SA585191000
Home Details
Home Type
- Single Family
Est. Annual Taxes
- $4,314
Year Built
- Built in 2002
Lot Details
- 0.3 Acre Lot
- Wrought Iron Fence
- Block Wall Fence
- Front and Back Yard Sprinklers
- Sprinklers on Timer
- Private Yard
- Grass Covered Lot
HOA Fees
- $328 Monthly HOA Fees
Parking
- 4 Car Garage
- Garage Door Opener
Home Design
- Wood Frame Construction
- Tile Roof
- Stucco
Interior Spaces
- 4,017 Sq Ft Home
- 1-Story Property
- Ceiling height of 9 feet or more
- Ceiling Fan
- 1 Fireplace
- Double Pane Windows
- ENERGY STAR Qualified Windows with Low Emissivity
- Solar Screens
- Mountain Views
- Washer and Dryer Hookup
Kitchen
- Eat-In Kitchen
- Gas Cooktop
- Built-In Microwave
- Dishwasher
- Kitchen Island
- Granite Countertops
Flooring
- Carpet
- Stone
- Tile
Bedrooms and Bathrooms
- 4 Bedrooms
- Walk-In Closet
- Primary Bathroom is a Full Bathroom
- 3.5 Bathrooms
- Dual Vanity Sinks in Primary Bathroom
- Bathtub With Separate Shower Stall
Home Security
- Security System Owned
- Fire Sprinkler System
Pool
- Heated Spa
- Play Pool
Schools
- Diamond Canyon Elementary
- Boulder Creek High School
Utilities
- Refrigerated Cooling System
- Zoned Heating
- Heating System Uses Natural Gas
- Water Filtration System
- High Speed Internet
- Cable TV Available
Additional Features
- No Interior Steps
- Covered patio or porch
Listing and Financial Details
- Tax Lot 80
- Assessor Parcel Number 203-08-468
Community Details
Overview
- Assest Mgt. Association, Phone Number (623) 742-6050
- Anthem Country Club Association, Phone Number (623) 742-6200
- Association Phone (623) 742-6200
- Built by Del Webb/ Pulte
- Anthem Country Club Subdivision, Hampton Floorplan
- Community Lake
Amenities
- Clubhouse
- Theater or Screening Room
- Recreation Room
Recreation
- Golf Course Community
- Tennis Courts
- Community Playground
- Fitness Center
- Heated Community Pool
- Community Spa
- Bike Trail
Security
- Gated with Attendant
Map
Home Values in the Area
Average Home Value in this Area
Property History
| Date | Event | Price | Change | Sq Ft Price |
|---|---|---|---|---|
| 04/26/2025 04/26/25 | For Sale | $1,190,000 | +116.4% | $296 / Sq Ft |
| 07/10/2015 07/10/15 | Sold | $550,000 | -3.8% | $137 / Sq Ft |
| 06/16/2015 06/16/15 | For Sale | $572,000 | 0.0% | $142 / Sq Ft |
| 06/16/2015 06/16/15 | Price Changed | $572,000 | -0.3% | $142 / Sq Ft |
| 05/21/2015 05/21/15 | Pending | -- | -- | -- |
| 05/13/2015 05/13/15 | Price Changed | $574,000 | -0.9% | $143 / Sq Ft |
| 04/29/2015 04/29/15 | Price Changed | $579,000 | -1.7% | $144 / Sq Ft |
| 04/15/2015 04/15/15 | Price Changed | $589,000 | -0.2% | $147 / Sq Ft |
| 03/19/2015 03/19/15 | For Sale | $590,000 | -- | $147 / Sq Ft |
Tax History
| Year | Tax Paid | Tax Assessment Tax Assessment Total Assessment is a certain percentage of the fair market value that is determined by local assessors to be the total taxable value of land and additions on the property. | Land | Improvement |
|---|---|---|---|---|
| 2025 | $6,402 | $59,508 | -- | -- |
| 2024 | $6,066 | $56,674 | -- | -- |
| 2023 | $6,066 | $74,060 | $14,810 | $59,250 |
| 2022 | $5,829 | $57,070 | $11,410 | $45,660 |
| 2021 | $5,944 | $54,730 | $10,940 | $43,790 |
| 2020 | $5,811 | $54,670 | $10,930 | $43,740 |
| 2019 | $5,614 | $54,860 | $10,970 | $43,890 |
| 2018 | $5,410 | $54,080 | $10,810 | $43,270 |
| 2017 | $5,296 | $52,200 | $10,440 | $41,760 |
| 2016 | $4,773 | $49,680 | $9,930 | $39,750 |
| 2015 | $4,395 | $48,300 | $9,660 | $38,640 |
Mortgage History
| Date | Status | Loan Amount | Loan Type |
|---|---|---|---|
| Open | $200,000 | Credit Line Revolving | |
| Previous Owner | $200,000 | New Conventional | |
| Previous Owner | $361,500 | New Conventional | |
| Previous Owner | $340,720 | Unknown | |
| Previous Owner | $359,650 | Fannie Mae Freddie Mac | |
| Previous Owner | $50,000 | Credit Line Revolving | |
| Previous Owner | $345,950 | Stand Alone First | |
| Closed | $86,450 | No Value Available |
Deed History
| Date | Type | Sale Price | Title Company |
|---|---|---|---|
| Warranty Deed | -- | None Available | |
| Interfamily Deed Transfer | -- | None Available | |
| Warranty Deed | $550,000 | Driggs Title Agency Inc | |
| Interfamily Deed Transfer | -- | -- | |
| Interfamily Deed Transfer | -- | First Financial Title Agency | |
| Corporate Deed | $432,475 | Sun Title Agency Co | |
| Corporate Deed | -- | Sun Title Agency Co |
Similar Homes in the area
Source: Arizona Regional Multiple Listing Service (ARMLS)
MLS Number: 5252686
APN: 203-08-468
- 41619 N River Bend Rd
- 41601 N River Bend Rd Unit 26
- 41803 N La Cantera Dr
- 41448 N Bent Creek Way
- 41809 N La Cantera Dr
- 1620 W Silver Pine Dr
- 41432 N Bent Creek Way
- 41711 N Pinion Hills Ct
- 41709 N Spy Glass Dr
- 42034 N Harbour Town Ct
- 1717 W Medinah Ct
- 1918 W Medinah Ct
- 41318 N Bent Creek Way
- 41717 N Harbour Town Way
- 41348 N Congressional Dr
- 42211 N Long Cove Way
- 41225 N River Bend Rd
- 41910 N Long Cove Way
- 42102 N Long Cove Way
- 41515 N Laurel Valley Way
