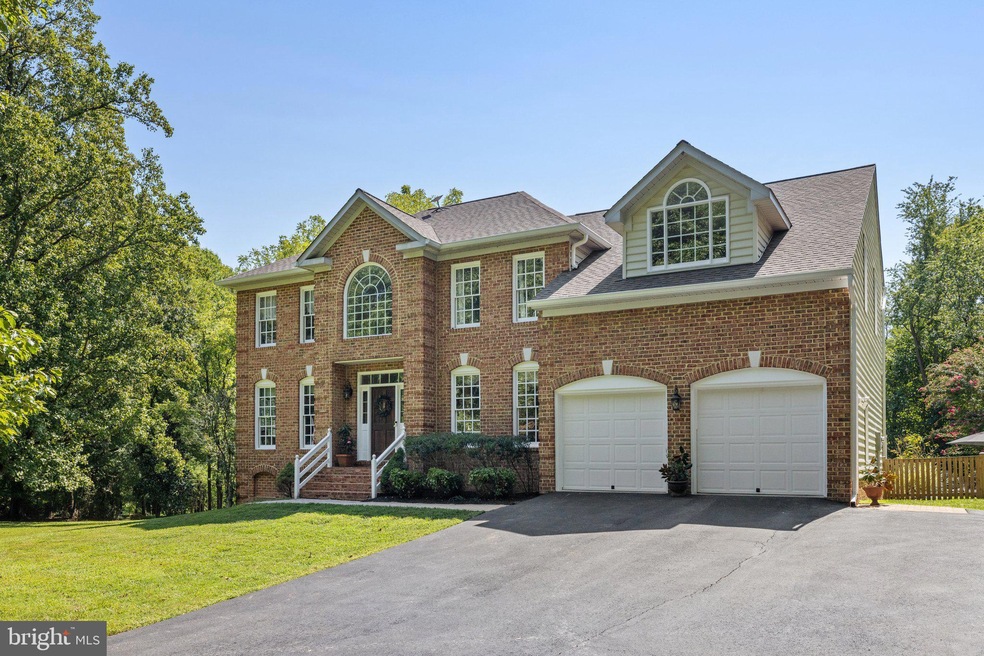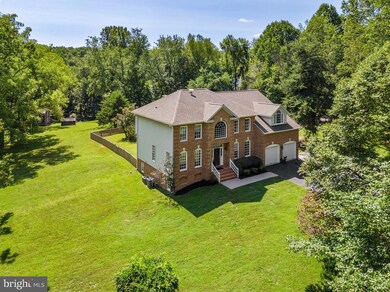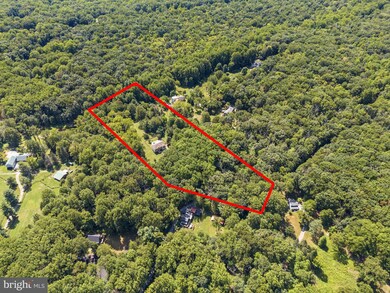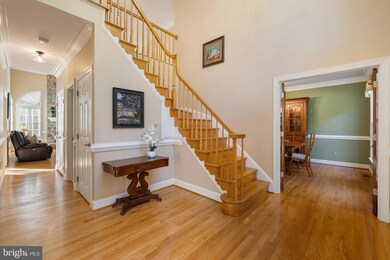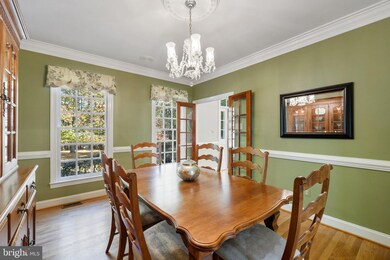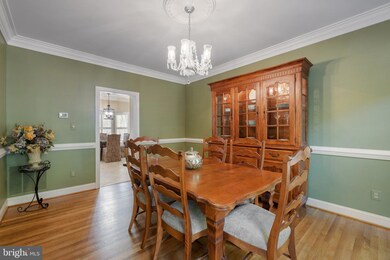
41719 Browns Farm Ln Leesburg, VA 20176
Highlights
- In Ground Pool
- View of Trees or Woods
- Colonial Architecture
- Gourmet Kitchen
- Open Floorplan
- Deck
About This Home
As of November 2024Experience the perfect blend of private retreat and convenience in this remarkable Leesburg property! Set on 8.58 acres of tranquil beauty, this newly updated home is enveloped by mature trees and features a mix of level land and gentle hills, offering serenity without compromising on access to shopping, dining, schools, and major commuter routes. A paved driveway ('18) leads to a stately brick-front colonial, showcasing a new roof (’23) and gutters ('23), professionally painted exterior (’22), and a spacious 2-car garage. The backyard is your personal oasis, complete with an in-ground pool with updated fencing (’21), ample decking for sunbathing, and a maintenance-free deck ('22) perfect for entertaining. Enjoy outdoor adventures, from peaceful walks in your park-like setting to cozy evenings by the firepit, plus a chicken coop, original outbuildings, and playset ready for fun. Step through the bricked entry into a stunning 2-Story Foyer, where a soaring ceiling and a sunlit palladian window catch your eye, enhanced by a beautiful chandelier (’24) Gleaming HDWDs flow throughout most of the main level, leading to an elegant Living Room with custom moldings and a sunlit Private Study featuring a bay window. The expansive Family Room, filled with natural light from plantation-shuttered windows, boasts a vaulted ceiling with fan ('20) and a striking floor-to-ceiling stone fireplace. A french door ('13) opens from the Family Room to the Backyard Oasis, seamlessly connecting indoor and outdoor living. The Chef's Delight Kitchen is a culinary dream with sleek quartz countertops (’20), ample 42" cabinetry with new trendy pulls (’24), and upgraded stainless appliances, including a KitchenAid downdraft slide-in range (’20) and LG dishwasher (’19). The sunlit Breakfast Room, with a charming bay window and timeless light fixture (’24), is the perfect spot for morning coffee. A Butler Pantry leads to your spacious Dining Room, elegantly appointed for gatherings, while a convenient Mud Room provides easy access to the garage or back deck. Ascend the HDWD staircase to the Upper Level Hallway overlooking the Foyer and Family Room, where gleaming HDWDs lead you to a spacious and serene Owner's Suite, complete with a cathedral ceiling, HDWD flooring, and Sitting Area—perfect for relaxing. The large walk-in closet offers abundant storage, while the newly updated Owner's Bath (’24) evokes a private spa feel. It features polished tile flooring, raised double vanities with quartz countertops, a luxurious standalone tub, an oversized shower (’23), and stylish fixtures. Bedrooms 2, 3, and 4 are equally impressive, each offering ample space and comfort. They share a refreshed Full Hall Bath with a single vanity with quartz (’24), a shower/tub, and new commode. Heading down to the newly remodeled (’19) Finished Lower Level, you'll discover a versatile space with a walk-out stairs elevation. The expansive Recreation Room is perfect for gatherings, complemented by a Media Area for movie nights. This level also includes a Full Bath featuring a single vanity, tile flooring, and a shower/tub combo, and a 5th Bedroom, with a sunlit window and closet, offering plenty of natural light. Additionally, there’s a Utility Room and a spacious Storage Room providing ample space for all your needs. TONS OF UPDATES: Brand new Half Bath ('24) & Owner's Bath ('24), newly refinished HDWDs on entire main level ('24), upper level carpet ('22), fresh interior paint ('24), HVAC--Dual Zoned ('22 & '21), newer washing machine ('21), electrical sub panel ('20), water heater ('17), water filtration systems ('17), well pump & tank ('16), chimney crown ('13), extensive tree work ('24) & more!
Home Details
Home Type
- Single Family
Est. Annual Taxes
- $7,590
Year Built
- Built in 1992 | Remodeled in 2024
Lot Details
- 8.58 Acre Lot
- Wood Fence
- Landscaped
- Private Lot
- Wooded Lot
- Property is in excellent condition
- Property is zoned AR1
Parking
- 2 Car Direct Access Garage
- 4 Driveway Spaces
- Front Facing Garage
- Garage Door Opener
Home Design
- Colonial Architecture
- Slab Foundation
- Architectural Shingle Roof
- Vinyl Siding
- Brick Front
- Concrete Perimeter Foundation
- Chimney Cap
Interior Spaces
- Property has 3 Levels
- Open Floorplan
- Chair Railings
- Crown Molding
- Cathedral Ceiling
- Ceiling Fan
- Skylights
- Recessed Lighting
- Stone Fireplace
- Fireplace Mantel
- Window Treatments
- Palladian Windows
- Bay Window
- Transom Windows
- Casement Windows
- French Doors
- Insulated Doors
- Six Panel Doors
- Mud Room
- Entrance Foyer
- Family Room Off Kitchen
- Living Room
- Formal Dining Room
- Den
- Recreation Room
- Storage Room
- Utility Room
- Views of Woods
- Attic Fan
Kitchen
- Gourmet Kitchen
- Breakfast Room
- Butlers Pantry
- Built-In Self-Cleaning Double Oven
- Gas Oven or Range
- Built-In Range
- Microwave
- Dishwasher
- Stainless Steel Appliances
- Kitchen Island
- Upgraded Countertops
Flooring
- Wood
- Carpet
- Ceramic Tile
Bedrooms and Bathrooms
- En-Suite Primary Bedroom
- En-Suite Bathroom
- Walk-In Closet
- Soaking Tub
- Bathtub with Shower
- Walk-in Shower
Laundry
- Laundry Room
- Laundry on upper level
- Dryer
- Washer
Finished Basement
- Walk-Up Access
- Connecting Stairway
- Sump Pump
- Basement Windows
Home Security
- Fire and Smoke Detector
- Flood Lights
Outdoor Features
- In Ground Pool
- Stream or River on Lot
- Deck
- Patio
- Outbuilding
- Play Equipment
Schools
- Lucketts Elementary School
- Smart's Mill Middle School
- Tuscarora High School
Utilities
- Forced Air Zoned Heating and Cooling System
- Heating System Powered By Leased Propane
- Vented Exhaust Fan
- Water Treatment System
- Well
- Propane Water Heater
- On Site Septic
- Septic Less Than The Number Of Bedrooms
- Satellite Dish
Community Details
- No Home Owners Association
- Catoctin Mt Subdivision
Listing and Financial Details
- Assessor Parcel Number 221101482000
Map
Home Values in the Area
Average Home Value in this Area
Property History
| Date | Event | Price | Change | Sq Ft Price |
|---|---|---|---|---|
| 11/15/2024 11/15/24 | Sold | $1,170,000 | +1.7% | $262 / Sq Ft |
| 10/19/2024 10/19/24 | Pending | -- | -- | -- |
| 10/16/2024 10/16/24 | For Sale | $1,150,000 | +87.0% | $258 / Sq Ft |
| 08/14/2013 08/14/13 | Sold | $615,000 | -5.4% | $197 / Sq Ft |
| 06/13/2013 06/13/13 | Pending | -- | -- | -- |
| 05/22/2013 05/22/13 | For Sale | $650,000 | -- | $208 / Sq Ft |
Tax History
| Year | Tax Paid | Tax Assessment Tax Assessment Total Assessment is a certain percentage of the fair market value that is determined by local assessors to be the total taxable value of land and additions on the property. | Land | Improvement |
|---|---|---|---|---|
| 2024 | $7,591 | $877,580 | $253,600 | $623,980 |
| 2023 | $7,423 | $848,370 | $199,700 | $648,670 |
| 2022 | $6,769 | $760,550 | $199,700 | $560,850 |
| 2021 | $6,589 | $672,330 | $190,200 | $482,130 |
| 2020 | $6,960 | $672,460 | $190,200 | $482,260 |
| 2019 | $6,373 | $609,820 | $190,200 | $419,620 |
| 2018 | $6,269 | $577,800 | $190,200 | $387,600 |
| 2017 | $6,221 | $553,020 | $190,200 | $362,820 |
| 2016 | $6,219 | $543,150 | $0 | $0 |
| 2015 | $6,364 | $370,480 | $0 | $370,480 |
| 2014 | $6,354 | $359,890 | $0 | $359,890 |
Mortgage History
| Date | Status | Loan Amount | Loan Type |
|---|---|---|---|
| Previous Owner | $100,000 | Credit Line Revolving | |
| Previous Owner | $445,500 | New Conventional |
Deed History
| Date | Type | Sale Price | Title Company |
|---|---|---|---|
| Deed | $1,170,000 | Old Republic National Title In | |
| Deed | $1,170,000 | Old Republic National Title In |
Similar Homes in Leesburg, VA
Source: Bright MLS
MLS Number: VALO2080128
APN: 221-10-1482
- 14340 Rosefinch Cir
- 13904 Taylorstown Rd
- 41486 Daleview Ln
- 14599 Sparrow Hawk Ct
- 14879 Falconaire Place
- 42483 Spinks Ferry Rd
- 13400 Stream Farm Ln
- 15058 Bankfield Dr
- 42024 Brightwood Ln
- 14700 Falconaire Place
- 15064 Barlow Dr
- 13475 Taylorstown Rd
- Parcel C - Taylorstown Rd
- Parcel 2 Lucketts Rd
- Parcel 3 Lucketts Rd
- 15097 Barlow Dr
- 41729 Wakehurst Place
- 42880 Spinks Ferry Rd
- Lot 2 - James Monroe Hwy
- 1 Thistle Ridge Ct
