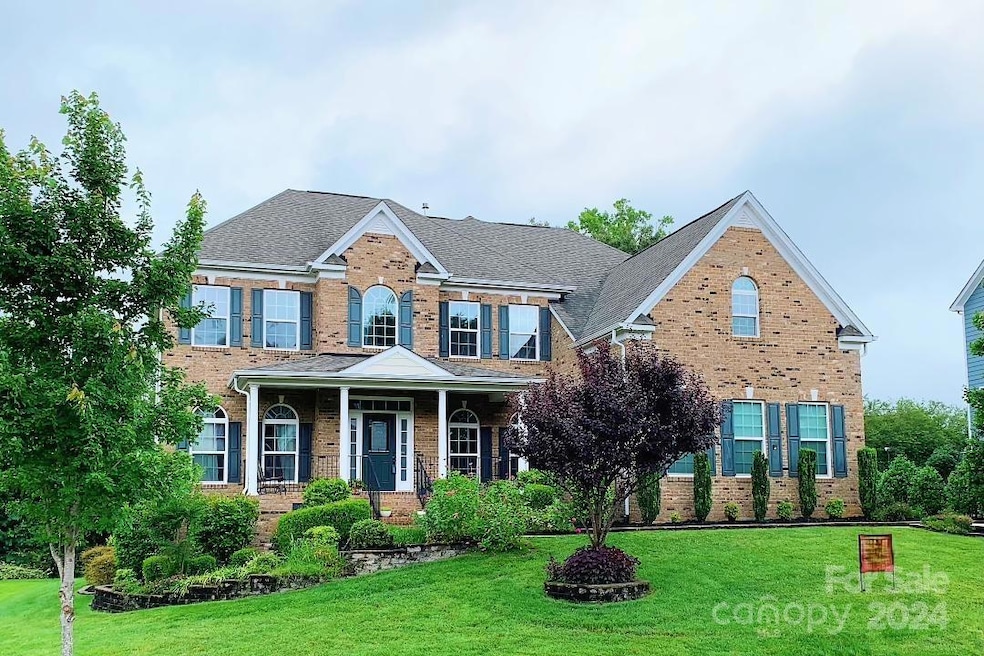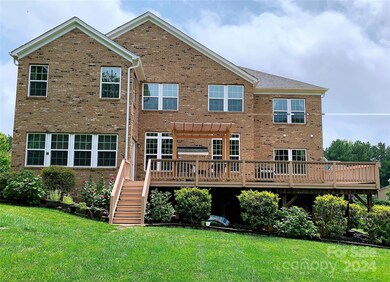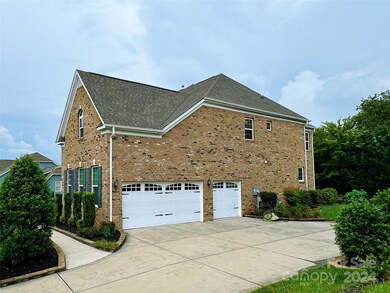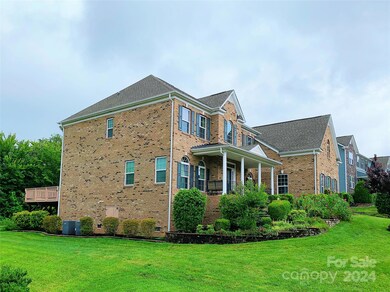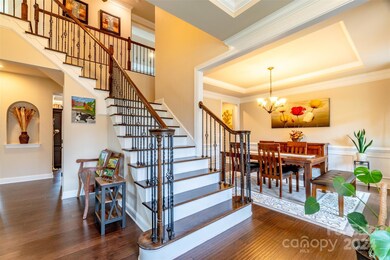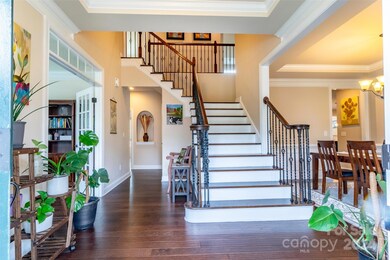
4172 Green Park Ct Harrisburg, NC 28075
Highlights
- Clubhouse
- Deck
- Double Oven
- Hickory Ridge Elementary School Rated A
- Tennis Courts
- Fireplace
About This Home
As of December 2024Beautiful home in one of the most sought after Abbington neighborhood is a must see! Hickory Ridge middle and high schools! Lovely, full Brick 6 Bedrooms and 4.5 Bathrooms home and 3 Car Garages! An amazing open floor plan with so much space: The first floor offers two-story foyer, a lovely dining room, a ideal office with French doors, a large laundry room, spacious family room with tray ceiling and gas fireplace, open gourmet kitchen with large island and double ovens, and a nice size bedroom suite. 5 bedrooms and 3 full bathrooms in upstairs, including generous owner's suite with luxury bathroom, guest suite, and bed/bonus can be a movie, game or 6th Bedroom. The amazing backyard with Irrigation and the fresh paint deck. Abbington community amenities with outdoor pool, tennis courts, playground, picnic area and more! Convenient to I-485, I-85
*** Sellers are willing offer $5,000 credit to buyers for the carpet replace***
*Please use shoe covers*
*Please keep the cat indoor*
Last Agent to Sell the Property
ProStead Realty Brokerage Email: tjqianchristina@yahoo.com License #323848

Home Details
Home Type
- Single Family
Est. Annual Taxes
- $7,266
Year Built
- Built in 2015
HOA Fees
- $63 Monthly HOA Fees
Parking
- 3 Car Attached Garage
- Driveway
Home Design
- Four Sided Brick Exterior Elevation
Interior Spaces
- 2-Story Property
- Fireplace
- Crawl Space
Kitchen
- Double Oven
- Dishwasher
- Disposal
Bedrooms and Bathrooms
Outdoor Features
- Deck
- Front Porch
Schools
- Harrisburg Elementary School
- Hickory Ridge Middle School
- Hickory Ridge High School
Additional Features
- Property is zoned CURM-1
- Central Heating and Cooling System
Listing and Financial Details
- Assessor Parcel Number 5506-86-9495-0000
Community Details
Overview
- Abbington HOA, Phone Number (866) 473-2573
- Abbington Subdivision
Amenities
- Picnic Area
- Clubhouse
Recreation
- Tennis Courts
- Community Playground
Map
Home Values in the Area
Average Home Value in this Area
Property History
| Date | Event | Price | Change | Sq Ft Price |
|---|---|---|---|---|
| 12/06/2024 12/06/24 | Sold | $810,000 | 0.0% | $201 / Sq Ft |
| 10/20/2024 10/20/24 | Pending | -- | -- | -- |
| 10/19/2024 10/19/24 | Price Changed | $810,000 | -2.4% | $201 / Sq Ft |
| 07/27/2024 07/27/24 | For Sale | $829,900 | -- | $206 / Sq Ft |
Tax History
| Year | Tax Paid | Tax Assessment Tax Assessment Total Assessment is a certain percentage of the fair market value that is determined by local assessors to be the total taxable value of land and additions on the property. | Land | Improvement |
|---|---|---|---|---|
| 2024 | $7,266 | $736,890 | $160,000 | $576,890 |
| 2023 | $5,722 | $486,960 | $69,000 | $417,960 |
| 2022 | $5,722 | $486,960 | $69,000 | $417,960 |
| 2021 | $5,332 | $486,960 | $69,000 | $417,960 |
| 2020 | $5,332 | $486,960 | $69,000 | $417,960 |
| 2019 | $5,013 | $457,820 | $70,000 | $387,820 |
| 2018 | $4,922 | $457,820 | $70,000 | $387,820 |
| 2017 | $4,532 | $457,820 | $70,000 | $387,820 |
Mortgage History
| Date | Status | Loan Amount | Loan Type |
|---|---|---|---|
| Open | $630,000 | New Conventional | |
| Closed | $630,000 | New Conventional | |
| Previous Owner | $280,000 | New Conventional | |
| Previous Owner | $387,562 | New Conventional | |
| Previous Owner | $50,000 | Unknown |
Deed History
| Date | Type | Sale Price | Title Company |
|---|---|---|---|
| Warranty Deed | $810,000 | None Listed On Document | |
| Warranty Deed | $810,000 | None Listed On Document | |
| Special Warranty Deed | $485,000 | Stewart Title Guaranty Co |
Similar Homes in Harrisburg, NC
Source: Canopy MLS (Canopy Realtor® Association)
MLS Number: 4165105
APN: 5506-86-9495-0000
- 8941 Vickery Ln
- 8321 Rocky River Rd
- 8905 Landsdowne Ave
- 4205 Green Park Ct
- 8331 Burgundy Ridge Dr
- 8979 Rocky River Rd
- 3848 Burnage Hall Rd
- 8985 Rocky River Rd
- 4671 Lucas Ct
- 8453 Mossy Cup Trail
- 4831 Reason Ct Unit 72
- 4818 Reason Ct Unit 74
- 8021 Stillhouse Ln Unit 18
- 4813 Reason Ct Unit 75
- 4825 Reason Ct Unit 73
- 8105 Stillhouse Ln Unit 23
- 9391 Leyton Dr
- 4836 Pepper Dr
- 8471 Penton Place
- 4856 Pepper Dr
