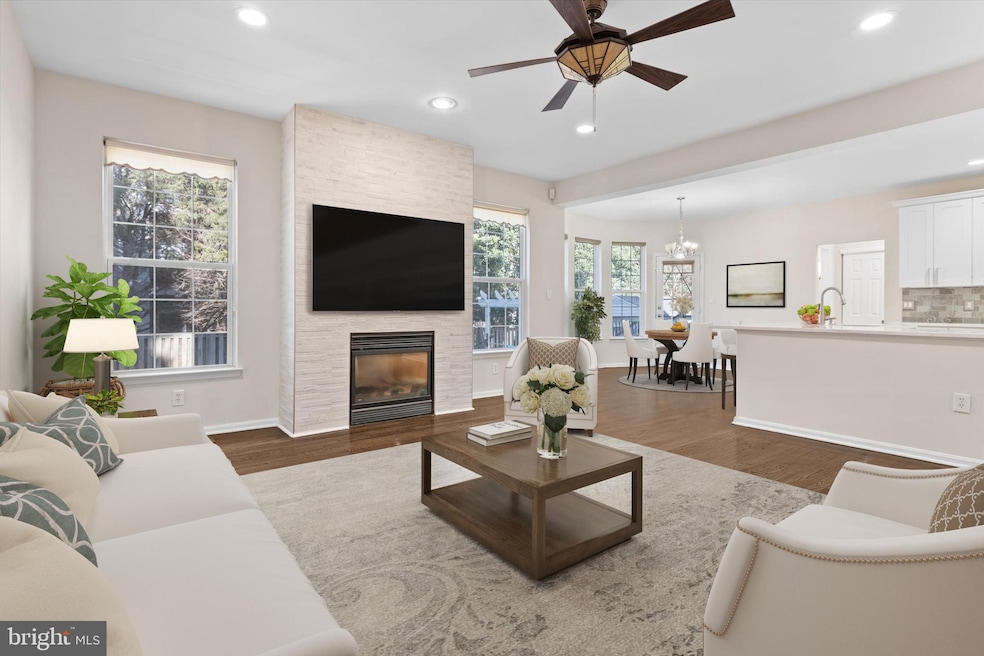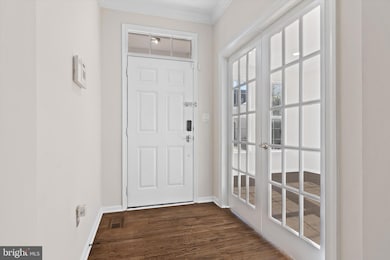
4172 Mccloskey Ct Chantilly, VA 20151
Estimated payment $6,844/month
Highlights
- Open Floorplan
- Deck
- Upgraded Countertops
- Franklin Middle Rated A
- Wood Flooring
- Breakfast Area or Nook
About This Home
Discover this meticulously maintained Drees Homes Manchester model tucked away on a quiet, no-through-traffic street in the heart of Chantilly. This home offers 5 spacious bedrooms, 4.5 baths (3 full baths on the upper level), and an oversized 2-car garage equipped with a pre-wired EV charger. Owned by its original owner—a commercial contractor—the home boasts premium upgrades and attention to detail, making it a true turnkey gem.
Main Level
The main level is bright and inviting, with freshly painted neutral tones, gleaming hardwood floors (refinished), and recessed lighting throughout. A private home office offers a quiet space for work or study. The formal dining room is ideal for hosting gatherings and dinner parties.
The chef’s kitchen is designed to impress, featuring shaker-style white cabinetry, a large island, a walk-in pantry, stainless steel appliances, and a high-powered hood venting outside. The butler’s pantry, with custom shelving and space for a beverage refrigerator which adds extra convenience. Enjoy morning coffee in the sunlit breakfast room, framed by a wall of windows, before relaxing in the cozy family room with its stone gas fireplace, recessed lighting, and ceiling fan.
Upper Level
All bedrooms on the upper level feature recessed lights and ceiling fans, creating bright and comfortable spaces. The luxurious owner’s suite is a private retreat with a newly remodeled bathroom featuring a Roman shower, custom double vanities, and premium finishes. A massive walk-in closet with custom organizers provides ample storage.
The secondary bedrooms include:
A Jack & Jill suite with a remodeled bath. A princess suite with its own private bath and a walk-in closet.
Lower Level
The fully finished lower level provides additional living space for entertainment and relaxation. It includes:
A bedroom and full bath. A media/gym room. An expansive recreation area with walk-up access to the backyard.
Outdoor Oasis
Step outside and enjoy the beautifully designed outdoor space. A floating deck, patio, outdoor kitchen, and fully fenced backyard make it the perfect spot for summer barbecues or peaceful evenings under the stars.
Outdoor kitchen appliances and Patio furniture convey.
Location and Convenience
Situated in a prime Chantilly location, the home offers easy access to major commuter routes like Route 50, I-66, and Fairfax County Parkway. This makes traveling throughout the DC Metro area a breeze. Shopping and dining options are plentiful, with Fair Oaks Mall, Dulles Town Center, Wegmans, and Chantilly Crossing just minutes away. For frequent travelers, Dulles International Airport is a short drive from home.
Home Details
Home Type
- Single Family
Est. Annual Taxes
- $9,513
Year Built
- Built in 2002
Lot Details
- 4,352 Sq Ft Lot
- Property is Fully Fenced
- Wood Fence
- Extensive Hardscape
- Property is in excellent condition
HOA Fees
- $85 Monthly HOA Fees
Parking
- 2 Car Direct Access Garage
- 2 Driveway Spaces
- Electric Vehicle Home Charger
- Front Facing Garage
- Garage Door Opener
Home Design
- Aluminum Siding
Interior Spaces
- Property has 3 Levels
- Open Floorplan
- Ceiling height of 9 feet or more
- Ceiling Fan
- Recessed Lighting
- Self Contained Fireplace Unit Or Insert
- Fireplace With Glass Doors
- Screen For Fireplace
- Fireplace Mantel
- Gas Fireplace
- Double Pane Windows
- Family Room Off Kitchen
- Formal Dining Room
Kitchen
- Breakfast Area or Nook
- Six Burner Stove
- Range Hood
- Microwave
- Dishwasher
- Stainless Steel Appliances
- Kitchen Island
- Upgraded Countertops
- Disposal
Flooring
- Wood
- Ceramic Tile
- Luxury Vinyl Plank Tile
Bedrooms and Bathrooms
- En-Suite Bathroom
- Walk-In Closet
- Walk-in Shower
Laundry
- Laundry on main level
- Dryer
- Washer
Finished Basement
- Walk-Up Access
- Interior Basement Entry
Accessible Home Design
- Roll-in Shower
Outdoor Features
- Deck
- Patio
- Exterior Lighting
- Outdoor Grill
Schools
- Brookfield Elementary School
- Rocky Run Middle School
- Chantilly High School
Utilities
- Forced Air Zoned Heating and Cooling System
- Heat Pump System
- Vented Exhaust Fan
- Natural Gas Water Heater
Listing and Financial Details
- Assessor Parcel Number 0344 20 0043A
Community Details
Overview
- Association fees include management, common area maintenance, trash, snow removal
- Built by The Drees Company
- Rockland Village Subdivision, Manchester Floorplan
Recreation
- Community Playground
- Jogging Path
Map
Home Values in the Area
Average Home Value in this Area
Tax History
| Year | Tax Paid | Tax Assessment Tax Assessment Total Assessment is a certain percentage of the fair market value that is determined by local assessors to be the total taxable value of land and additions on the property. | Land | Improvement |
|---|---|---|---|---|
| 2024 | $9,130 | $788,110 | $263,000 | $525,110 |
| 2023 | $8,623 | $764,080 | $245,000 | $519,080 |
| 2022 | $8,347 | $729,950 | $227,000 | $502,950 |
| 2021 | $7,544 | $642,860 | $200,000 | $442,860 |
| 2020 | $7,421 | $627,070 | $200,000 | $427,070 |
| 2019 | $7,065 | $596,970 | $191,000 | $405,970 |
| 2018 | $6,705 | $583,040 | $186,000 | $397,040 |
| 2017 | $6,769 | $583,040 | $186,000 | $397,040 |
| 2016 | $6,755 | $583,040 | $186,000 | $397,040 |
| 2015 | $6,507 | $583,040 | $186,000 | $397,040 |
| 2014 | $6,288 | $564,670 | $177,000 | $387,670 |
Property History
| Date | Event | Price | Change | Sq Ft Price |
|---|---|---|---|---|
| 04/03/2025 04/03/25 | Price Changed | $1,069,000 | -2.4% | $246 / Sq Ft |
| 03/13/2025 03/13/25 | For Sale | $1,095,000 | -- | $252 / Sq Ft |
Mortgage History
| Date | Status | Loan Amount | Loan Type |
|---|---|---|---|
| Closed | $50,000 | Credit Line Revolving |
Similar Homes in Chantilly, VA
Source: Bright MLS
MLS Number: VAFX2226646
APN: 0344-20-0043A
- 4131 Meadowland Ct
- 4165 Dawn Valley Ct Unit 78C
- 13842 Beaujolais Ct
- 4251 Sauterne Ct
- 13943 Valley Country Dr
- 3810 Lightfoot St Unit 302
- 3810 Lightfoot St Unit 404
- 13534 King Charles Dr
- 3715 Renoir Terrace
- 4513 Waverly Crossing Ln
- 13511 Chevy Chase Ct
- 14044 Eagle Chase Cir
- 13779 Lowe St
- 13500 Leith Ct
- 4395 Peach Lily Ln Unit 326
- 4622 Quinns Mill Way Unit 1108
- 4644 Deerwatch Dr
- 4608 Olivine Dr
- 4619 Quinns Mill Way
- 14176 Gypsum Loop






