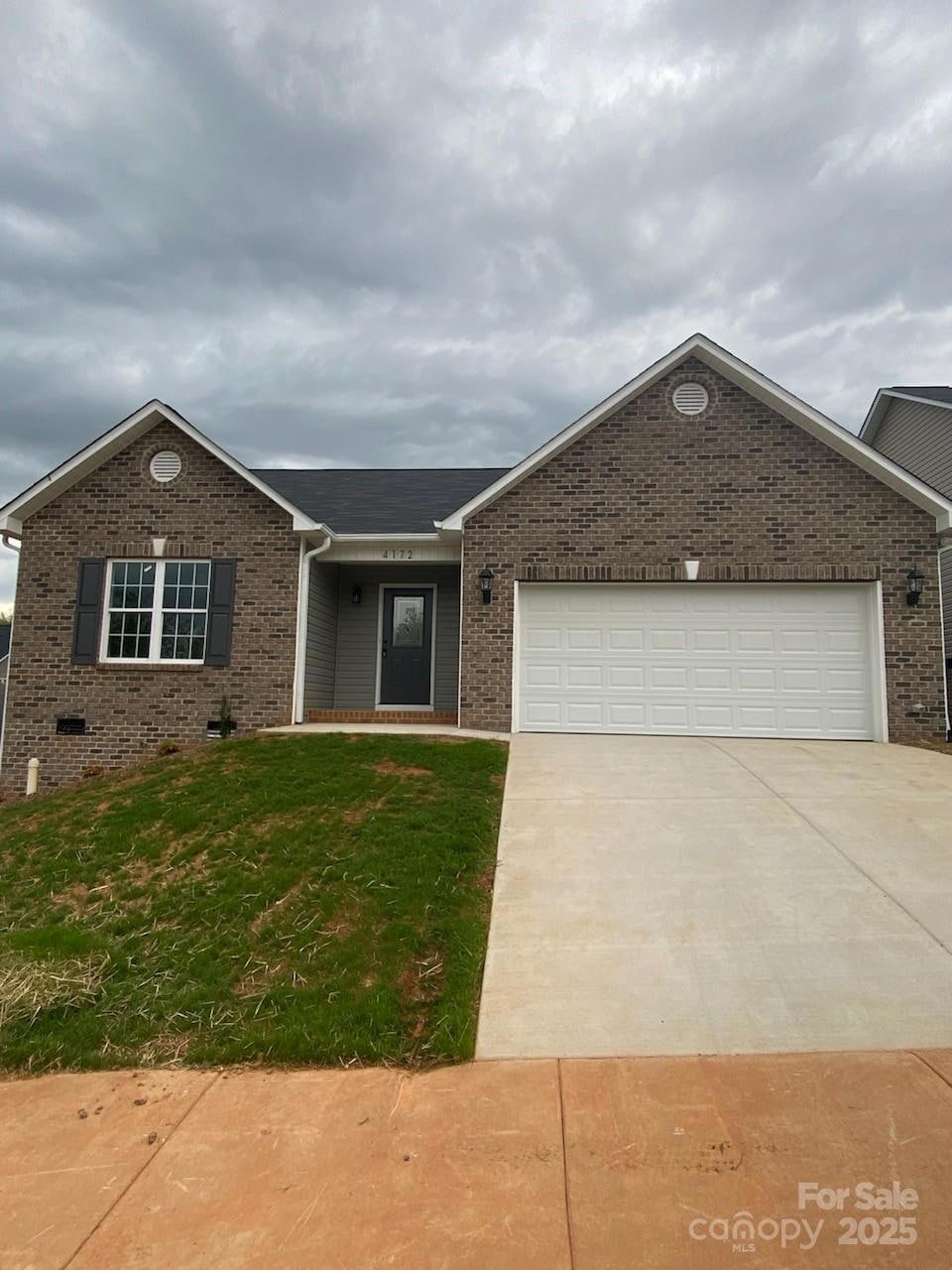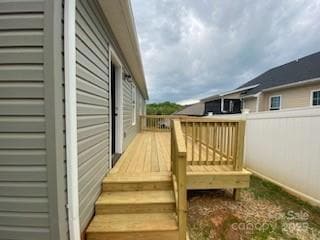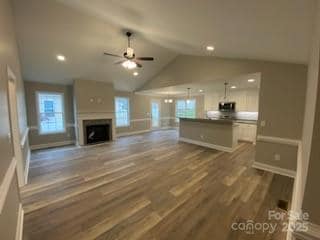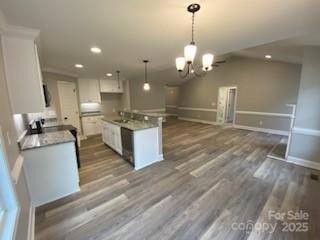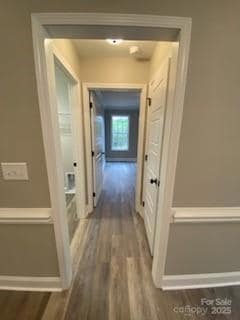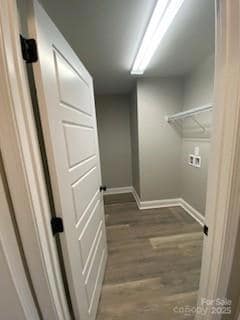
4172 Saltwood Dr Hickory, NC 28602
Estimated payment $1,802/month
Highlights
- New Construction
- Deck
- 2 Car Attached Garage
- Jacobs Fork Middle School Rated A-
- Front Porch
- 1-Story Property
About This Home
New Construction House in Traditional Subdivision completed and ready for your Buyers! Huge Wide Open Great Room/Dinette/Kitchen. Great Room is Vaulted and has Gas Log Fireplace. All Base Cabinets have Granite Tops. Kitchen has Island with cantilever and includes Stainless Steel Range, Dishwasher and Microwave. Large Corner Pantry as well! Master Bedroom has Walk in Closet and Full Bath with 5' Shower. Concrete Driveway leads to 2 Car Garage. Has Covered Front Stoop and Open 16' x 8' Treated Wood Deck for Entertaining.
Listing Agent
RMR Real Estate Inc. Brokerage Email: rmr@rmrrealestate.com License #158907
Home Details
Home Type
- Single Family
Est. Annual Taxes
- $151
Year Built
- Built in 2025 | New Construction
Lot Details
- Property is zoned PD
HOA Fees
- $90 Monthly HOA Fees
Parking
- 2 Car Attached Garage
Home Design
- Brick Exterior Construction
- Vinyl Siding
Interior Spaces
- 1-Story Property
- Insulated Windows
- Great Room with Fireplace
- Vinyl Flooring
- Crawl Space
- Washer and Electric Dryer Hookup
Kitchen
- Electric Range
- Microwave
- Dishwasher
- Disposal
Bedrooms and Bathrooms
- 3 Main Level Bedrooms
- 2 Full Bathrooms
Outdoor Features
- Deck
- Front Porch
Schools
- Blackburn Elementary School
- Jacobs Fork Middle School
- Fred T. Foard High School
Utilities
- Central Air
- Heat Pump System
- Underground Utilities
- Cable TV Available
Community Details
- Built by RMR Construction Co., Inc.
- Thornbury Village Subdivision
- Mandatory home owners association
Listing and Financial Details
- Assessor Parcel Number 370012872413
Map
Home Values in the Area
Average Home Value in this Area
Tax History
| Year | Tax Paid | Tax Assessment Tax Assessment Total Assessment is a certain percentage of the fair market value that is determined by local assessors to be the total taxable value of land and additions on the property. | Land | Improvement |
|---|---|---|---|---|
| 2024 | $151 | $17,700 | $17,700 | $0 |
| 2023 | $151 | $17,700 | $17,700 | $0 |
| 2022 | $213 | $17,700 | $17,700 | $0 |
| 2021 | $213 | $17,700 | $17,700 | $0 |
| 2020 | $206 | $17,700 | $0 | $0 |
| 2019 | $206 | $17,700 | $0 | $0 |
| 2018 | $202 | $17,700 | $17,700 | $0 |
| 2017 | $202 | $0 | $0 | $0 |
| 2016 | $202 | $0 | $0 | $0 |
| 2015 | $309 | $17,700 | $17,700 | $0 |
| 2014 | $309 | $30,000 | $30,000 | $0 |
Property History
| Date | Event | Price | Change | Sq Ft Price |
|---|---|---|---|---|
| 04/23/2025 04/23/25 | For Sale | $304,900 | -- | $216 / Sq Ft |
Similar Homes in the area
Source: Canopy MLS (Canopy Realtor® Association)
MLS Number: 4250243
APN: 3700128724130000
- 4166 Saltwood Dr
- 4198 Pickering Dr
- 4190 Pickering Dr
- 4065 Lost Creek Ct
- 4067 Old Buff St
- 1228 Hidden Creek Cir
- 1134 Twillingate None Unit 7
- 2110 Zion Church Rd
- 1122 Twillingate None Unit 6
- 1114 Twillingate None Unit 5
- 3425 Zion Church Rd
- 1104 Twillingate None Unit 4
- 1465 Earl St
- 1158 Waterford Dr
- 4100 Rainbow Hills Dr
- 3760 River Rd
- 1263 Waterford Dr
- 3625 Thompson St
- 3722 Thompson St
- 1754 Mccombs St
