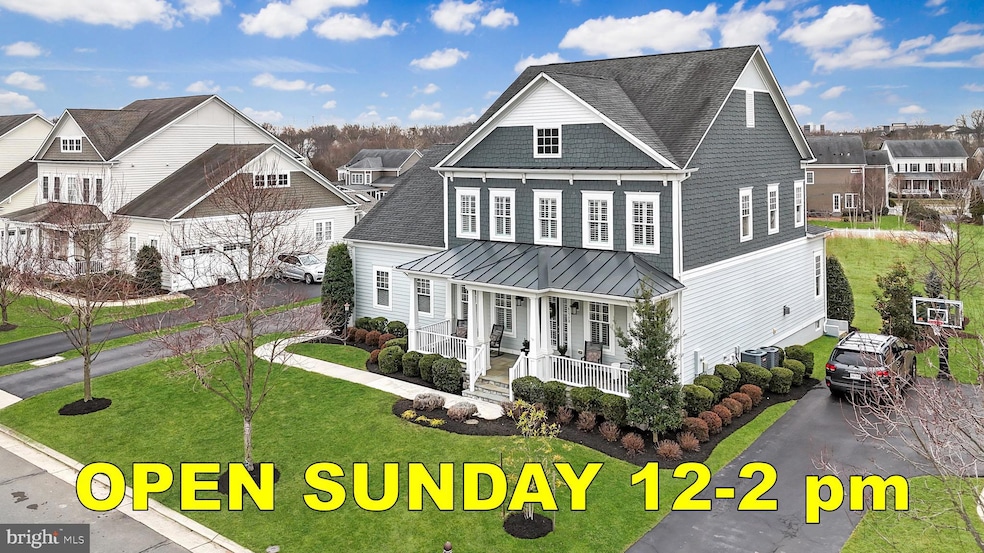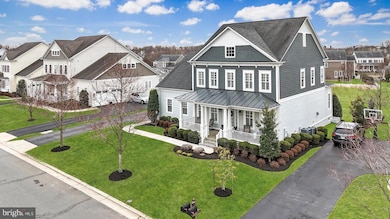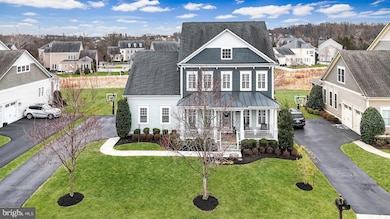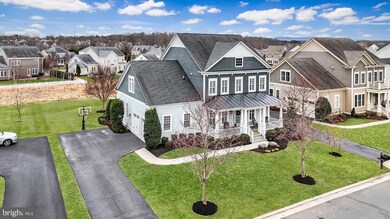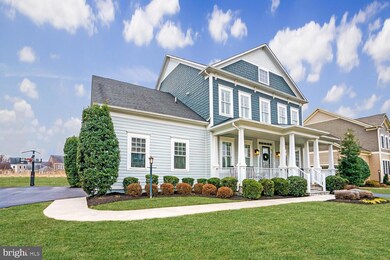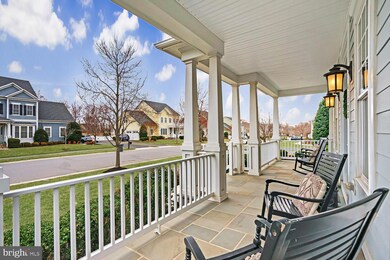
41729 Bloomfield Path St Ashburn, VA 20148
Willowsford NeighborhoodEstimated payment $8,699/month
Highlights
- Fitness Center
- Gourmet Kitchen
- Colonial Architecture
- Brambleton Middle School Rated A
- Open Floorplan
- 3-minute walk to Willowsford Dog Park
About This Home
Welcome to this stunning expanded Chadwick model, a masterpiece of design and craftsmanship, perfectly positioned on a premium lot in The Grange at Willowsford—one of Ashburn’s most sought-after communities. Every detail of this exceptional residence has been thoughtfully curated, showcasing high-end upgrades, elegant architectural elements, and unparalleled attention to detail throughout.
Step inside to be greeted by gleaming hardwood floors that flow seamlessly throughout the main level, enhancing the home’s warmth and sophistication. The thoughtfully designed open floor plan creates a perfect balance of comfort and functionality, making both everyday living and entertaining effortless. At the heart of the home, the gourmet kitchen is a chef’s dream, boasting an expansive center island, top-of-the-line appliances, and an abundance of counter space and custom cabinetry—offering both style and practicality for culinary enthusiasts.
The family room radiates warmth and sophistication, featuring custom built-in shelving and a cozy gas fireplace that serves as a stunning focal point—perfect for intimate gatherings or relaxed evenings at home. Designed with both style and functionality in mind, this home also offers beautifully appointed formal living and dining rooms, ideal for hosting elegant dinners and special occasions. A private office, tucked away from the main living spaces, provides a quiet and inspiring environment for work, study, or creative pursuits.
Escape to the lavish owner’s suite, a true sanctuary of comfort and sophistication. This expansive bedroom offers breathtaking views, a serene ambiance, and ample space to unwind. The spa-inspired en-suite bathroom is designed for ultimate relaxation, featuring premium finishes, an oversized walk-in shower, and dual vanities. A custom-designed walk-in closet provides exceptional storage and organization, elevating everyday living. The upper level also boasts three generously sized secondary bedrooms, each thoughtfully designed for comfort, along with a conveniently located laundry room for added ease and efficiency.
The lower level is an entertainer’s dream, seamlessly blending style and functionality. This expansive space features a bright and airy recreation room, perfect for hosting gatherings, movie nights, or game days. A private fifth bedroom and a full bath provide an ideal retreat for guests or multigenerational living. With additional unfinished space ready for customization, there’s endless potential to create a home gym, media room, or hobby space tailored to your lifestyle. This level extends the home’s versatility while offering direct access to the patio and beautifully landscaped backyard, making indoor-outdoor living effortless.
Curb appeal abounds with meticulously manicured landscaping that enhances the home’s striking exterior. A charming covered front porch invites you to relax and take in the serene surroundings, while the expansive two-tiered stone patio—complete with a stunning fireplace—sets the stage for unforgettable outdoor gatherings. Thoughtfully designed for both beauty and convenience, the side-load garage not only enhances the home’s architectural elegance but also provides ample storage and functionality for modern living.
Perfectly positioned in the heart of Willowsford, this exceptional home offers unmatched access to the finest amenities in Northern Virginia’s premier community. With top-rated Loudoun County Schools, major commuter routes, upscale shopping, and thriving business hubs just moments away, convenience meets luxury in this coveted location. More than just a residence, it is a statement of refined living—where elegance, comfort, and modern convenience come together seamlessly. Don’t miss the opportunity to call this extraordinary estate home and experience the unparalleled lifestyle that Willowsford has to offer!
Open House Schedule
-
Sunday, April 27, 202512:00 to 2:00 pm4/27/2025 12:00:00 PM +00:004/27/2025 2:00:00 PM +00:00Open Sunday 12-2pmAdd to Calendar
Home Details
Home Type
- Single Family
Est. Annual Taxes
- $10,237
Year Built
- Built in 2013
Lot Details
- 10,454 Sq Ft Lot
- Backs To Open Common Area
- Landscaped
- Property is in very good condition
- Property is zoned TR1UBF
HOA Fees
- $255 Monthly HOA Fees
Parking
- 2 Car Attached Garage
- 4 Driveway Spaces
- Side Facing Garage
- Garage Door Opener
Home Design
- Colonial Architecture
- Bump-Outs
- Slab Foundation
- Architectural Shingle Roof
- Concrete Perimeter Foundation
Interior Spaces
- Property has 3 Levels
- Open Floorplan
- Built-In Features
- Chair Railings
- Crown Molding
- Ceiling height of 9 feet or more
- Ceiling Fan
- Recessed Lighting
- Gas Fireplace
- Window Treatments
- Mud Room
- Entrance Foyer
- Family Room Off Kitchen
- Living Room
- Formal Dining Room
- Den
- Recreation Room
- Home Security System
Kitchen
- Gourmet Kitchen
- Breakfast Room
- Built-In Oven
- Cooktop
- Built-In Microwave
- Extra Refrigerator or Freezer
- Ice Maker
- Dishwasher
- Stainless Steel Appliances
- Kitchen Island
- Upgraded Countertops
- Disposal
Flooring
- Wood
- Carpet
- Ceramic Tile
Bedrooms and Bathrooms
- En-Suite Primary Bedroom
- En-Suite Bathroom
- Walk-In Closet
Laundry
- Laundry Room
- Laundry on upper level
- Dryer
- Washer
Finished Basement
- Basement Fills Entire Space Under The House
- Walk-Up Access
Outdoor Features
- Patio
- Porch
Location
- Suburban Location
Schools
- Elaine E Thompson Elementary School
- Brambleton Middle School
- Independence High School
Utilities
- Forced Air Zoned Heating and Cooling System
- Programmable Thermostat
- Underground Utilities
- Natural Gas Water Heater
Listing and Financial Details
- Tax Lot 90
- Assessor Parcel Number 245307242000
Community Details
Overview
- $1,240 Capital Contribution Fee
- Association fees include common area maintenance, management, pool(s), trash, fiber optics available, recreation facility, reserve funds
- $0 Other One-Time Fees
- Willowsford HOA
- Willowsford At The Grange Subdivision, Chadwick Floorplan
- Property Manager
- Community Lake
Amenities
- Picnic Area
- Common Area
- Clubhouse
- Game Room
- Billiard Room
- Community Center
- Party Room
- Recreation Room
Recreation
- Community Playground
- Fitness Center
- Heated Community Pool
- Lap or Exercise Community Pool
- Dog Park
- Jogging Path
- Bike Trail
Map
Home Values in the Area
Average Home Value in this Area
Tax History
| Year | Tax Paid | Tax Assessment Tax Assessment Total Assessment is a certain percentage of the fair market value that is determined by local assessors to be the total taxable value of land and additions on the property. | Land | Improvement |
|---|---|---|---|---|
| 2024 | $10,238 | $1,183,530 | $399,500 | $784,030 |
| 2023 | $10,680 | $1,220,620 | $399,500 | $821,120 |
| 2022 | $9,728 | $1,093,000 | $349,500 | $743,500 |
| 2021 | $8,692 | $886,940 | $299,500 | $587,440 |
| 2020 | $8,361 | $807,840 | $259,500 | $548,340 |
| 2019 | $8,266 | $791,030 | $259,500 | $531,530 |
| 2018 | $7,986 | $736,050 | $224,500 | $511,550 |
| 2017 | $8,442 | $750,430 | $224,500 | $525,930 |
| 2016 | $8,425 | $735,780 | $0 | $0 |
| 2015 | $8,478 | $522,450 | $0 | $522,450 |
| 2014 | $8,342 | $512,720 | $0 | $512,720 |
Property History
| Date | Event | Price | Change | Sq Ft Price |
|---|---|---|---|---|
| 04/23/2025 04/23/25 | Price Changed | $1,360,000 | -1.1% | $240 / Sq Ft |
| 04/08/2025 04/08/25 | Price Changed | $1,375,000 | -0.7% | $243 / Sq Ft |
| 03/28/2025 03/28/25 | Price Changed | $1,385,000 | -1.0% | $245 / Sq Ft |
| 03/07/2025 03/07/25 | For Sale | $1,399,000 | -- | $247 / Sq Ft |
Mortgage History
| Date | Status | Loan Amount | Loan Type |
|---|---|---|---|
| Closed | $200,000 | New Conventional | |
| Closed | $531,000 | Stand Alone Refi Refinance Of Original Loan |
Similar Homes in Ashburn, VA
Source: Bright MLS
MLS Number: VALO2089978
APN: 245-30-7242
- 41634 White Yarrow Ct
- 41661 Bloomfield Path St
- 41562 Hepatica Ct
- 41954 Barnsdale View Ct
- 41976 Paddock Gate Place
- 41921 Paddock Gate Place
- 23651 Edmond Ridge Place
- 41550 Walking Meadow Dr
- 41562 Walking Meadow Dr
- 23928 Nightsong Ct
- 23467 Parkside Village Ct
- 23415 Parkside Village Ct
- 23475 Parkside Village Ct
- 23436 Somerset Crossing Place
- 23744 Fairfield Knoll Ct
- 24129 Statesboro Place
- 41271 Mayfield Falls Dr
- 23307 Lansing Woods Ln
- 23490 Hillgate Terrace
- 23486 Hillgate Terrace
