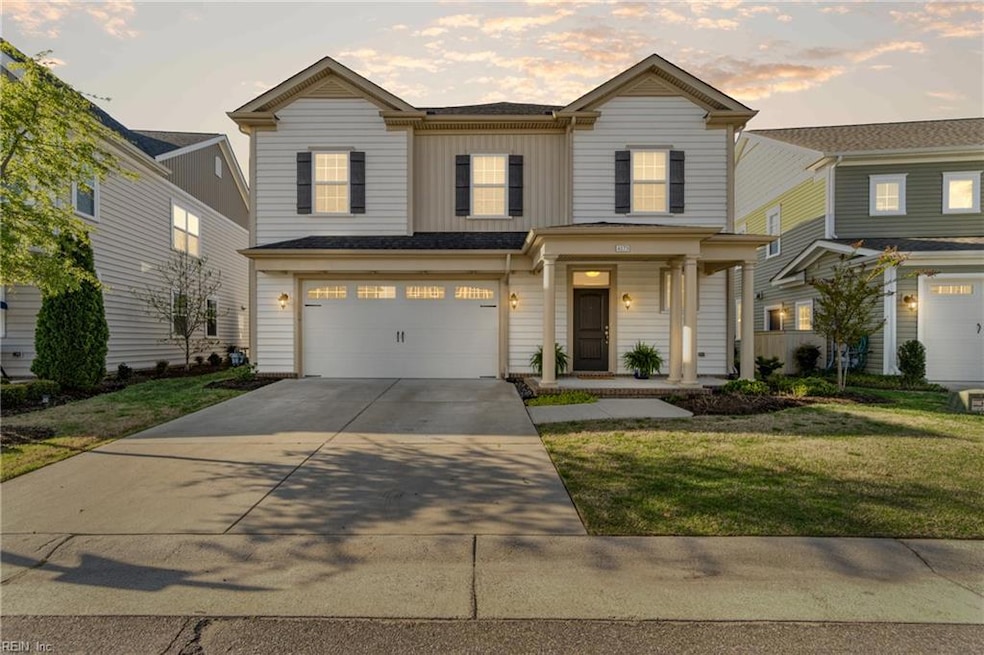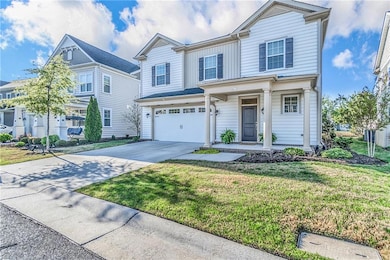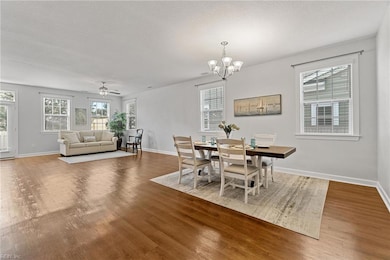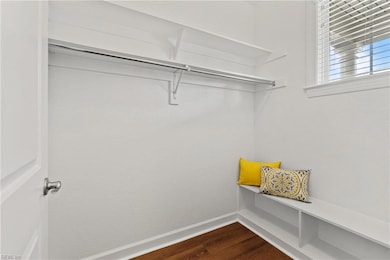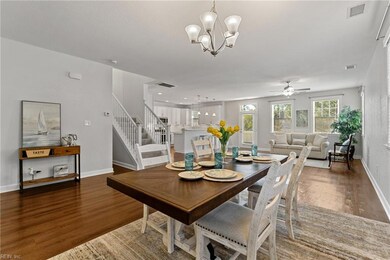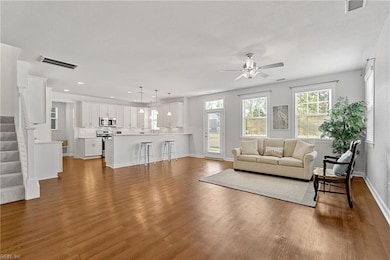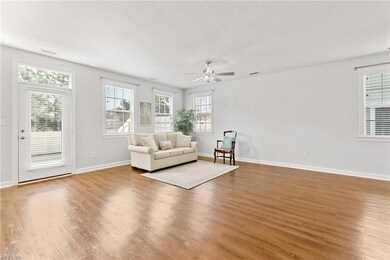
4173 Archstone Dr Virginia Beach, VA 23456
Landstown NeighborhoodEstimated payment $4,193/month
Highlights
- Lake Front
- Fitness Center
- Transitional Architecture
- Salem Elementary School Rated A
- Clubhouse
- Attic
About This Home
WOW NEWER CONSTRUCTION Benson Home located in Spence Crossing Halstead. Spectacular 3 bedroom with Walk in closets in every bedroom. Open concept very spacious almost 2500 sq. ft of living with Lakefront WATER views with lots of new build upgrades. The backyard has a fence drain installed with Professional landscaping with Turf, and pathway stones leading to the gate. The Lovely trail is just behind this home. Kitchen has backsplash, crown molding, White soft close cabinets, granite high counters, recessed lighting, under cabinet lighting, SS Gas Range, Kitchen mudroom /powder room, Higher-end Berber with extra padding. Foyer has huge walk in coat closet with bench. LVP flooring downstairs. Freshly painted, signature series Blinds. Garage has epoxy flooring, Lift Master chain drive door opener with remotes and outside keyless entry. Come live the Good Life. Call for showing!
Home Details
Home Type
- Single Family
Est. Annual Taxes
- $5,305
Year Built
- Built in 2021
Lot Details
- Lake Front
- Back Yard Fenced
- Property is zoned A12
HOA Fees
- $352 Monthly HOA Fees
Home Design
- Transitional Architecture
- Slab Foundation
- Asphalt Shingled Roof
- Aluminum Siding
Interior Spaces
- 2,492 Sq Ft Home
- 2-Story Property
- Bar
- Ceiling Fan
- Window Treatments
- Entrance Foyer
- Utility Room
- Washer and Dryer Hookup
- Water Views
- Pull Down Stairs to Attic
Kitchen
- Breakfast Area or Nook
- Gas Range
- Microwave
- Dishwasher
- Disposal
Flooring
- Carpet
- Laminate
- Vinyl
Bedrooms and Bathrooms
- 3 Bedrooms
- En-Suite Primary Bedroom
- Walk-In Closet
- Dual Vanity Sinks in Primary Bathroom
Parking
- 2 Car Attached Garage
- Garage Door Opener
Outdoor Features
- Patio
- Porch
Schools
- Salem Elementary School
- Salem Middle School
- Salem High School
Utilities
- Forced Air Heating and Cooling System
- Programmable Thermostat
- Gas Water Heater
Community Details
Overview
- Associa Community Group 757 499 2200 Association
- Spence Crossing Subdivision
- On-Site Maintenance
Amenities
- Door to Door Trash Pickup
- Clubhouse
Recreation
- Community Playground
- Fitness Center
- Community Pool
Map
Home Values in the Area
Average Home Value in this Area
Tax History
| Year | Tax Paid | Tax Assessment Tax Assessment Total Assessment is a certain percentage of the fair market value that is determined by local assessors to be the total taxable value of land and additions on the property. | Land | Improvement |
|---|---|---|---|---|
| 2024 | $5,306 | $547,000 | $165,000 | $382,000 |
| 2023 | $5,098 | $514,900 | $150,000 | $364,900 |
| 2022 | $4,758 | $480,600 | $150,000 | $330,600 |
| 2021 | $4,207 | $424,900 | $135,000 | $289,900 |
Property History
| Date | Event | Price | Change | Sq Ft Price |
|---|---|---|---|---|
| 04/11/2025 04/11/25 | For Sale | $610,000 | -- | $245 / Sq Ft |
Deed History
| Date | Type | Sale Price | Title Company |
|---|---|---|---|
| Gift Deed | -- | None Listed On Document | |
| Gift Deed | -- | None Listed On Document | |
| Deed | -- | Johnson Gasink & Baxter Llp | |
| Deed | $507,385 | Chicago Title Insurance Co |
Mortgage History
| Date | Status | Loan Amount | Loan Type |
|---|---|---|---|
| Previous Owner | $482,015 | New Conventional |
Similar Homes in Virginia Beach, VA
Source: Real Estate Information Network (REIN)
MLS Number: 10578346
APN: 1475-94-6766-0783
