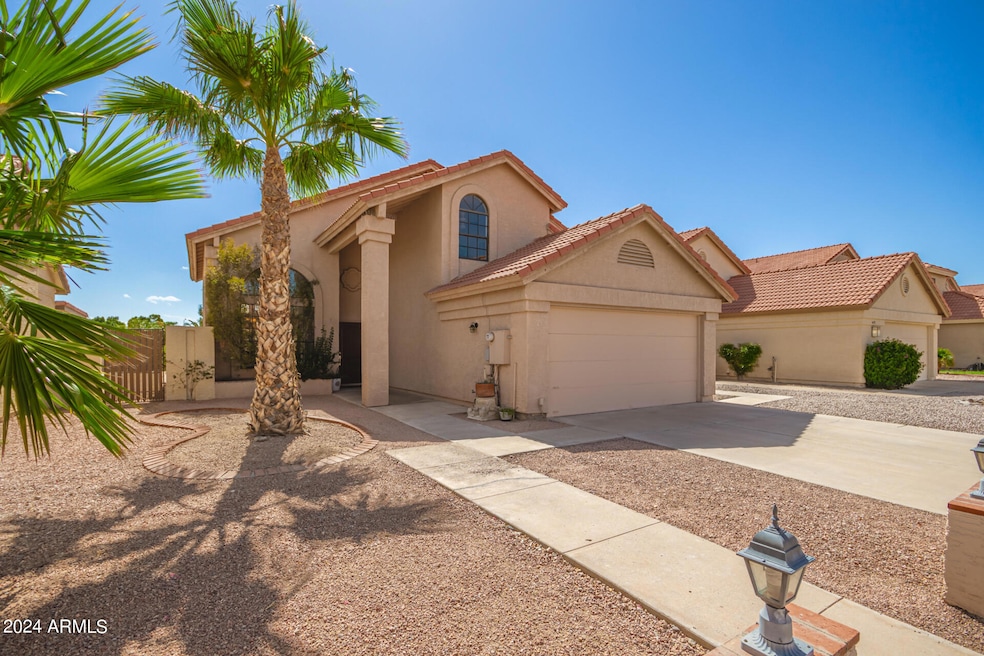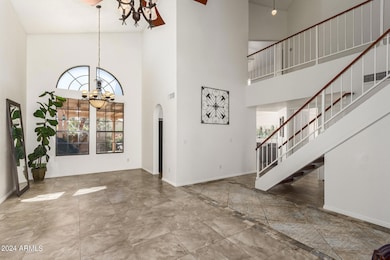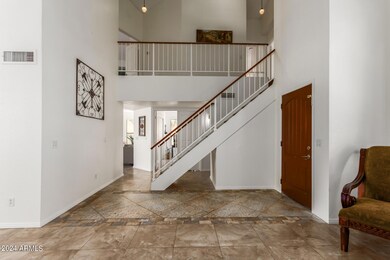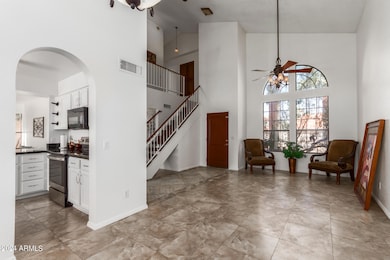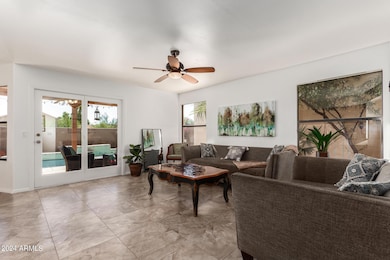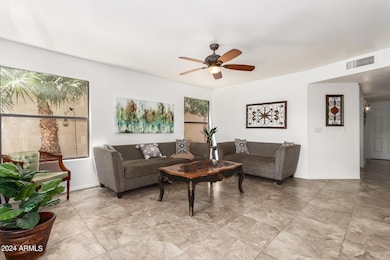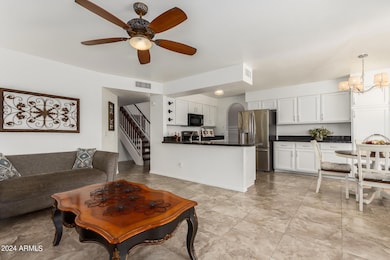
4173 E Cholla Canyon Dr Phoenix, AZ 85044
Ahwatukee NeighborhoodHighlights
- Private Pool
- Vaulted Ceiling
- Tennis Courts
- Mountain View
- Granite Countertops
- Covered patio or porch
About This Home
As of February 2025JUST REDUCED. Welcome to your charming 4-bedroom, 2.75-bath home in the highly desirable Mountain Park Ranch neighborhood! This inviting residence features all-new interior paint and boasts a formal living and dining area, a spacious family room, and an eat-in kitchen with a bay window and stainless steel appliances.
The convenient downstairs bedroom and remodeled bath with a walk-in shower add to the home's functionality. Upstairs, you'll find the master suite with French doors, a large walk-in closet, and two additional bedrooms.
Enjoy tile flooring downstairs and laminate flooring upstairs, along with ceiling fans throughout for added comfort. Step outside to your private, cozy backyard, complete with a refreshing pool (new pump), new synthetic turf, and an extended Moroccan-style covered patio with misters, perfect for relaxing or entertaining.
Breathtaking views of South Mountain surround you, and you're located in the highly accredited Kyrene School District. Mountain Park Ranch offers fantastic amenities, including hiking, biking, tennis, pickleball, volleyball, and basketball.
Plus, you're just minutes away from great shopping at Trader Joe's, Starbucks, Phoenix Premium Outlet, Chandler Fashion Center, and Wildhorse Resort & Casino, which features golf, casual, and fine dining. Don't miss your opportunity to make this wonderful home yours!
Home Details
Home Type
- Single Family
Est. Annual Taxes
- $2,393
Year Built
- Built in 1985
Lot Details
- 5,136 Sq Ft Lot
- Desert faces the back of the property
- Block Wall Fence
- Artificial Turf
- Misting System
HOA Fees
- $33 Monthly HOA Fees
Parking
- 2 Car Direct Access Garage
- Garage Door Opener
Home Design
- Wood Frame Construction
- Tile Roof
- Stucco
Interior Spaces
- 2,050 Sq Ft Home
- 2-Story Property
- Vaulted Ceiling
- Ceiling Fan
- Mountain Views
Kitchen
- Eat-In Kitchen
- Breakfast Bar
- Built-In Microwave
- Granite Countertops
Flooring
- Carpet
- Laminate
- Tile
Bedrooms and Bathrooms
- 4 Bedrooms
- Remodeled Bathroom
- Primary Bathroom is a Full Bathroom
- 3 Bathrooms
- Dual Vanity Sinks in Primary Bathroom
- Bathtub With Separate Shower Stall
Outdoor Features
- Private Pool
- Covered patio or porch
- Playground
Location
- Property is near a bus stop
Schools
- Kyrene De La Esperanza Elementary School
- Kyrene Centennial Middle School
- Mountain Pointe High School
Utilities
- Refrigerated Cooling System
- Heating Available
- High Speed Internet
- Cable TV Available
Listing and Financial Details
- Tax Lot 128
- Assessor Parcel Number 301-83-134
Community Details
Overview
- Association fees include ground maintenance
- Mountain Park Ranch Association, Phone Number (480) 704-5000
- Built by Pulte Homes
- Mountain Park Ranch Unit 11 Parcel 1 Subdivision
Recreation
- Tennis Courts
- Pickleball Courts
- Community Playground
- Heated Community Pool
- Community Spa
- Bike Trail
Map
Home Values in the Area
Average Home Value in this Area
Property History
| Date | Event | Price | Change | Sq Ft Price |
|---|---|---|---|---|
| 02/14/2025 02/14/25 | Sold | $515,000 | -2.8% | $251 / Sq Ft |
| 01/15/2025 01/15/25 | Pending | -- | -- | -- |
| 01/10/2025 01/10/25 | Price Changed | $530,000 | -1.9% | $259 / Sq Ft |
| 11/22/2024 11/22/24 | Price Changed | $540,000 | -3.6% | $263 / Sq Ft |
| 09/19/2024 09/19/24 | For Sale | $560,000 | -- | $273 / Sq Ft |
Tax History
| Year | Tax Paid | Tax Assessment Tax Assessment Total Assessment is a certain percentage of the fair market value that is determined by local assessors to be the total taxable value of land and additions on the property. | Land | Improvement |
|---|---|---|---|---|
| 2025 | $2,446 | $28,051 | -- | -- |
| 2024 | $2,393 | $26,716 | -- | -- |
| 2023 | $2,393 | $36,260 | $7,250 | $29,010 |
| 2022 | $2,279 | $28,160 | $5,630 | $22,530 |
| 2021 | $2,378 | $26,220 | $5,240 | $20,980 |
| 2020 | $2,318 | $24,900 | $4,980 | $19,920 |
| 2019 | $2,244 | $24,260 | $4,850 | $19,410 |
| 2018 | $2,168 | $23,060 | $4,610 | $18,450 |
| 2017 | $2,069 | $22,660 | $4,530 | $18,130 |
| 2016 | $2,097 | $22,480 | $4,490 | $17,990 |
| 2015 | $1,877 | $20,720 | $4,140 | $16,580 |
Mortgage History
| Date | Status | Loan Amount | Loan Type |
|---|---|---|---|
| Open | $489,250 | New Conventional | |
| Previous Owner | $22,318 | Stand Alone Refi Refinance Of Original Loan | |
| Previous Owner | $271,500 | Stand Alone First | |
| Previous Owner | $185,920 | New Conventional | |
| Previous Owner | $139,200 | New Conventional | |
| Closed | $26,100 | No Value Available | |
| Closed | $46,480 | No Value Available |
Deed History
| Date | Type | Sale Price | Title Company |
|---|---|---|---|
| Warranty Deed | $515,000 | Driggs Title Agency | |
| Interfamily Deed Transfer | -- | Fidelity National Title Agen | |
| Interfamily Deed Transfer | -- | -- | |
| Warranty Deed | $232,400 | Chicago Title Insurance Co | |
| Warranty Deed | $174,000 | First American Title |
Similar Homes in the area
Source: Arizona Regional Multiple Listing Service (ARMLS)
MLS Number: 6759443
APN: 301-83-134
- 4338 E Desert Trumpet Rd
- 4028 E Mountain Sage Dr
- 4143 E Rockledge Rd
- 4353 E Desert Wind Dr
- 4172 E Graythorn Ave
- 15055 S 40th Place
- 4102 E Cathedral Rock Dr
- 4507 E White Aster St
- 4248 E Raven Rd
- 4430 E Graythorn St
- 4529 E Thistle Landing Dr
- 4522 E Cathedral Rock Dr
- 13824 S 41st Way
- 13820 S 41st Way
- 4552 E Chuckwalla Canyon
- 4226 E Jojoba Rd
- 4330 E South Fork Dr
- 4616 E Gold Poppy Way
- 13642 S 42nd St Unit 17
- 13842 S 40th St Unit 1004
