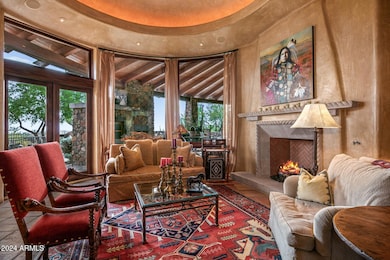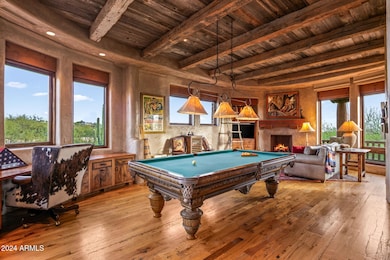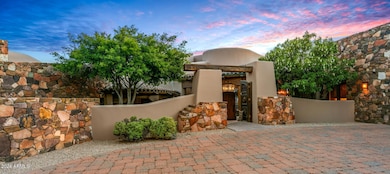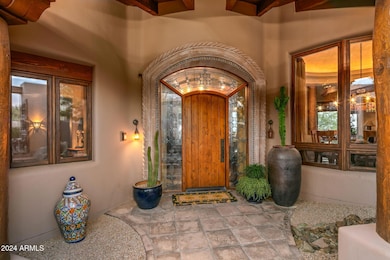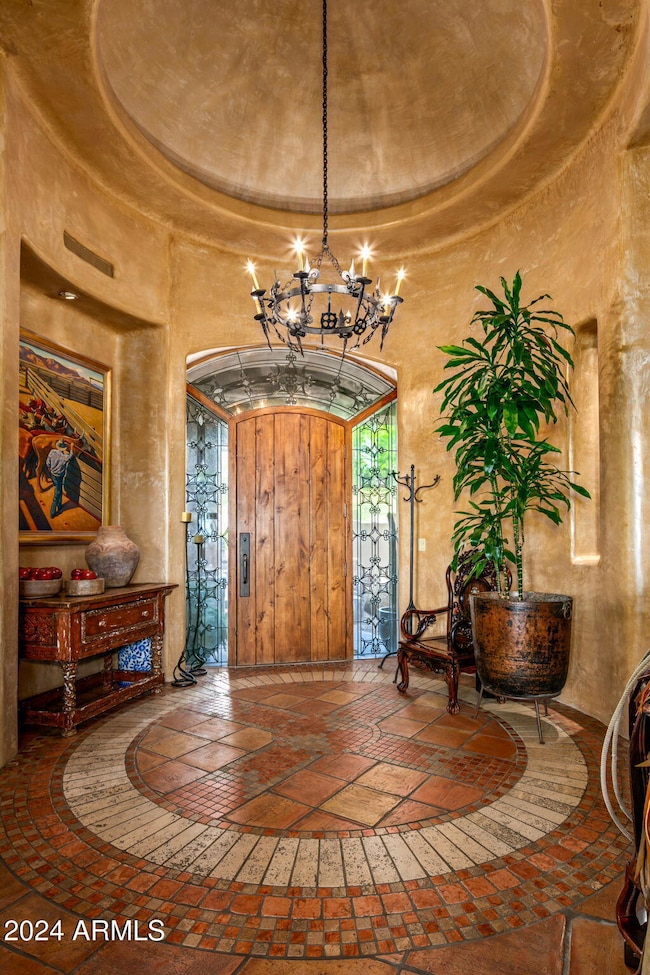
41731 N Stone Cutter Dr Scottsdale, AZ 85262
Desert Mountain NeighborhoodEstimated payment $35,123/month
Highlights
- Concierge
- On Golf Course
- Gated with Attendant
- Black Mountain Elementary School Rated A-
- Fitness Center
- Heated Spa
About This Home
Desert Mountain Golf Membership available. Lee Hutchison magnificently designed Sonoran Southwest Estate in Desert Mountain's prestigious Village of Saguaro Forest. Overlooking Fifth Green of Chihuahua Golf Course, offering City Lights, Crimson Sunsets & Valley Views. First time on market & your buyers will not be disappointed. Inviting entry w/cozy Living Room, Grand Gathering Family Room open to Culinary Kitchen, Dining Room, Primary Retreat w/fireplace & Spa-like bath w/steam shower, 2 En-suite Guest Rooms & handsome combo En-suite Office/Game Room/5th Bedroom w/wet bar, fireplace, & 2 private view decks. Home includes private two-room attached Casita offering Living Room w/Kitchenette & Fireplace & Bedroom. A hallmark of southwestern elegance, with remarkable craftsmanship throughout.
Home Details
Home Type
- Single Family
Est. Annual Taxes
- $14,561
Year Built
- Built in 2003
Lot Details
- 0.99 Acre Lot
- On Golf Course
- Private Streets
- Desert faces the front and back of the property
- Wrought Iron Fence
- Block Wall Fence
- Front and Back Yard Sprinklers
- Sprinklers on Timer
- Private Yard
HOA Fees
- $422 Monthly HOA Fees
Parking
- 3 Car Direct Access Garage
- Garage Door Opener
- Circular Driveway
- Parking Permit Required
Property Views
- City Lights
- Mountain
Home Design
- Designed by Lee Hutchison Architects
- Santa Fe Architecture
- Wood Frame Construction
- Tile Roof
- Built-Up Roof
- Foam Roof
- Stone Exterior Construction
- Stucco
Interior Spaces
- 7,321 Sq Ft Home
- 2-Story Property
- Wet Bar
- Ceiling height of 9 feet or more
- Free Standing Fireplace
- Gas Fireplace
- Double Pane Windows
- Wood Frame Window
- Family Room with Fireplace
- 3 Fireplaces
- Living Room with Fireplace
Kitchen
- Eat-In Kitchen
- Breakfast Bar
- Gas Cooktop
- Built-In Microwave
- Kitchen Island
- Granite Countertops
Flooring
- Wood
- Carpet
- Stone
Bedrooms and Bathrooms
- 4 Bedrooms
- Fireplace in Primary Bedroom
- Primary Bathroom is a Full Bathroom
- 5.5 Bathrooms
- Dual Vanity Sinks in Primary Bathroom
- Hydromassage or Jetted Bathtub
- Bathtub With Separate Shower Stall
Home Security
- Security System Owned
- Fire Sprinkler System
Accessible Home Design
- Roll-in Shower
- Grab Bar In Bathroom
- Raised Toilet
Pool
- Heated Spa
- Heated Pool
- Fence Around Pool
Outdoor Features
- Balcony
- Covered patio or porch
- Outdoor Fireplace
- Outdoor Storage
- Built-In Barbecue
Schools
- Black Mountain Elementary School
- Sonoran Trails Middle School
- Cactus Shadows High School
Utilities
- Refrigerated Cooling System
- Zoned Heating
- Heating System Uses Natural Gas
- Water Filtration System
- High Speed Internet
- Cable TV Available
Listing and Financial Details
- Tax Lot 36
- Assessor Parcel Number 219-47-597
Community Details
Overview
- Association fees include ground maintenance, street maintenance
- Capital Consultants Association, Phone Number (480) 921-7500
- Built by Shiloh
- Desert Mountain Subdivision, Lee Hutchison Floorplan
Recreation
- Golf Course Community
- Pickleball Courts
- Community Playground
- Fitness Center
- Heated Community Pool
- Community Spa
- Bike Trail
Additional Features
- Concierge
- Gated with Attendant
Map
Home Values in the Area
Average Home Value in this Area
Tax History
| Year | Tax Paid | Tax Assessment Tax Assessment Total Assessment is a certain percentage of the fair market value that is determined by local assessors to be the total taxable value of land and additions on the property. | Land | Improvement |
|---|---|---|---|---|
| 2025 | $14,561 | $286,191 | -- | -- |
| 2024 | $14,071 | $272,563 | -- | -- |
| 2023 | $14,071 | $299,830 | $59,960 | $239,870 |
| 2022 | $13,620 | $278,600 | $55,720 | $222,880 |
| 2021 | $14,737 | $273,950 | $54,790 | $219,160 |
| 2020 | $14,687 | $255,910 | $51,180 | $204,730 |
| 2019 | $14,151 | $274,930 | $54,980 | $219,950 |
| 2018 | $13,708 | $250,330 | $50,060 | $200,270 |
| 2017 | $13,104 | $248,020 | $49,600 | $198,420 |
| 2016 | $13,147 | $221,370 | $44,270 | $177,100 |
| 2015 | $12,367 | $192,680 | $38,530 | $154,150 |
Property History
| Date | Event | Price | Change | Sq Ft Price |
|---|---|---|---|---|
| 02/13/2025 02/13/25 | For Sale | $6,000,000 | -- | $820 / Sq Ft |
Deed History
| Date | Type | Sale Price | Title Company |
|---|---|---|---|
| Warranty Deed | -- | Frazer Ryan Goldberg & Arnold | |
| Interfamily Deed Transfer | -- | None Available | |
| Interfamily Deed Transfer | -- | None Available | |
| Cash Sale Deed | $595,000 | First American Title |
Similar Homes in the area
Source: Arizona Regional Multiple Listing Service (ARMLS)
MLS Number: 6820500
APN: 219-47-597
- 41966 N Stone Cutter Dr Unit 25
- 41353 N 106th St
- 41327 N 106th St
- 10622 E Tamarisk Way
- 41504 N 107th Way
- 10598 E Tamarisk Way
- 41917 N 101st Place
- 41588 N 107th Way
- 41927 N Saguaro Forest Dr Unit 107
- 10758 E Tamarisk Way
- 41590 N 108th St
- 41010 N Geronimo Vistas -- Unit 1
- 42515 N 102nd St
- 10020 E Relic Rock Rd Unit 18
- 9920 E Honey Mesquite Dr Unit 155
- 41767 N 99th Place Unit 154
- 40947 N 107th Place
- 40915 N 107th Place
- 42143 N 108th Place Unit 36
- 42572 N 108th St

