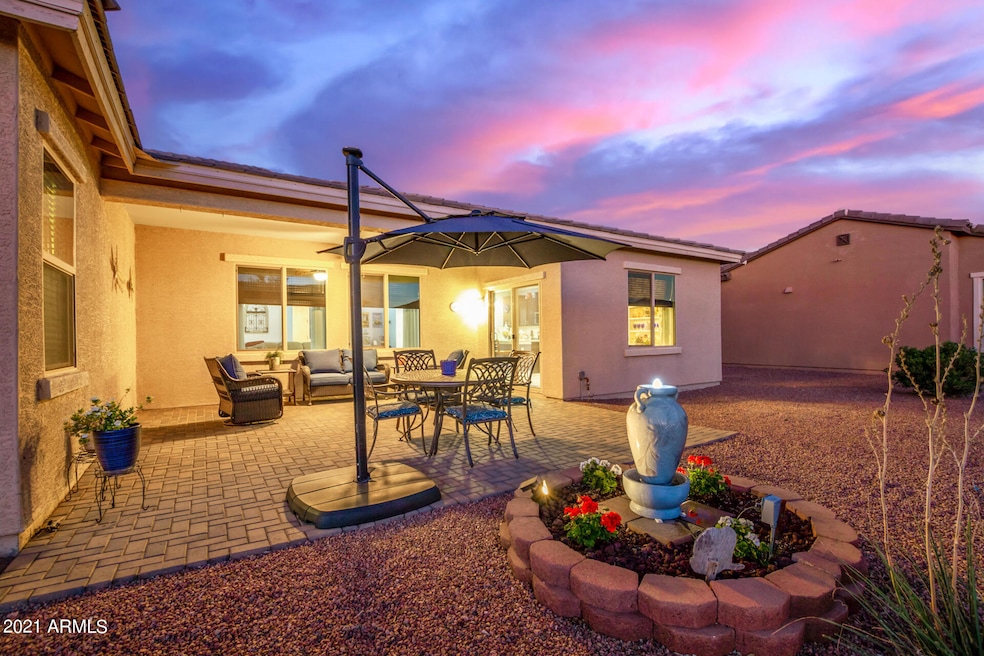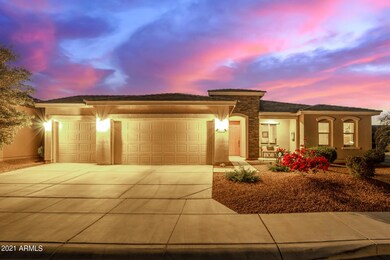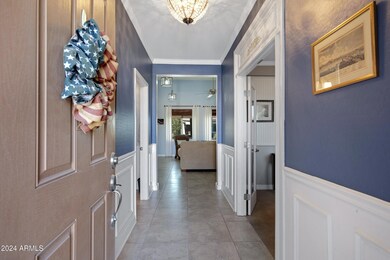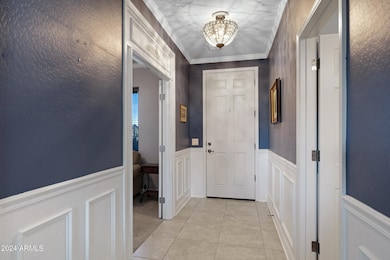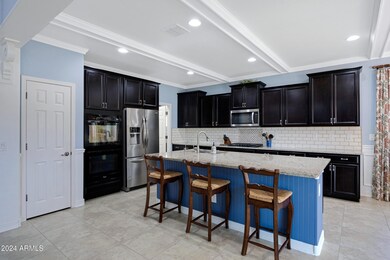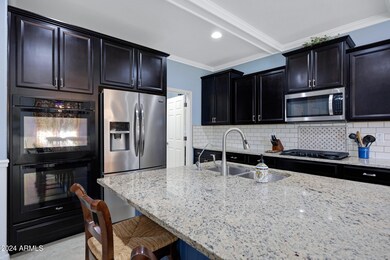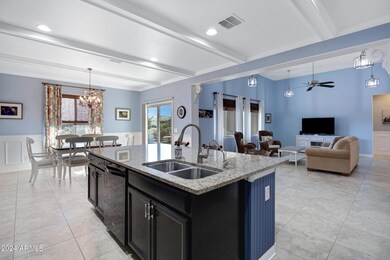
41735 W Solstice Ct Maricopa, AZ 85138
Rancho El Dorado NeighborhoodHighlights
- Fitness Center
- Community Lake
- Corner Lot
- Gated with Attendant
- Clubhouse
- Granite Countertops
About This Home
As of February 2025Fully furnished, exquisite designer home with a premium corner homesite in the Award Winning Active Adult Community of Province! This immaculate home with a 3 car garage is a one of a kind with custom features you will not find anywhere else. Upon entering you are welcomed into the elegant foyer with designer wainscoting, 12' ceilings at the family room and gorgeous beamed ceilings at the kitchen/dining room. The luxurious kitchen includes rich, staggered cabinetry with crown moulding, granite countertops, tile backsplash, stainless steel appliances and a spectacular walk in pantry. The owner's ensuite features a lovely bay window, raised vanity with dual sinks and a spacious walk-in closet. Elegant glass double doors at den and the 3rd car garage with a 4' extension that provides a wonderful workshop
Home Details
Home Type
- Single Family
Est. Annual Taxes
- $2,948
Year Built
- Built in 2015
Lot Details
- 8,661 Sq Ft Lot
- Desert faces the front and back of the property
- Corner Lot
- Sprinklers on Timer
HOA Fees
- $276 Monthly HOA Fees
Parking
- 3 Car Direct Access Garage
- Garage Door Opener
Home Design
- Wood Frame Construction
- Spray Foam Insulation
- Tile Roof
- Stone Exterior Construction
- Stucco
Interior Spaces
- 1,849 Sq Ft Home
- 1-Story Property
- Ceiling height of 9 feet or more
- Ceiling Fan
- Double Pane Windows
- ENERGY STAR Qualified Windows with Low Emissivity
- Vinyl Clad Windows
Kitchen
- Eat-In Kitchen
- Built-In Microwave
- Kitchen Island
- Granite Countertops
Flooring
- Carpet
- Tile
Bedrooms and Bathrooms
- 2 Bedrooms
- 2.5 Bathrooms
- Dual Vanity Sinks in Primary Bathroom
Schools
- Adult Elementary And Middle School
- Adult High School
Utilities
- Refrigerated Cooling System
- Heating Available
- High Speed Internet
- Cable TV Available
Additional Features
- No Interior Steps
- ENERGY STAR Qualified Equipment for Heating
- Covered patio or porch
Listing and Financial Details
- Tax Lot 84
- Assessor Parcel Number 512-12-561
Community Details
Overview
- Association fees include cable TV, ground maintenance, street maintenance
- Ccmc Association, Phone Number (480) 921-7500
- Built by Meritage Homes
- Province Phase 11 Subdivision, Yukon Floorplan
- Community Lake
Amenities
- Clubhouse
- Recreation Room
Recreation
- Tennis Courts
- Pickleball Courts
- Fitness Center
- Heated Community Pool
- Community Spa
- Bike Trail
Security
- Gated with Attendant
Map
Home Values in the Area
Average Home Value in this Area
Property History
| Date | Event | Price | Change | Sq Ft Price |
|---|---|---|---|---|
| 02/19/2025 02/19/25 | Sold | $420,000 | -2.3% | $227 / Sq Ft |
| 02/04/2025 02/04/25 | Pending | -- | -- | -- |
| 01/15/2025 01/15/25 | Price Changed | $429,900 | -2.3% | $233 / Sq Ft |
| 11/15/2024 11/15/24 | For Sale | $439,900 | -5.4% | $238 / Sq Ft |
| 06/03/2022 06/03/22 | Sold | $465,000 | 0.0% | $251 / Sq Ft |
| 04/01/2022 04/01/22 | Pending | -- | -- | -- |
| 03/29/2022 03/29/22 | For Sale | $465,000 | +93.4% | $251 / Sq Ft |
| 10/24/2016 10/24/16 | Sold | $240,470 | -1.8% | $131 / Sq Ft |
| 10/14/2016 10/14/16 | Pending | -- | -- | -- |
| 09/28/2016 09/28/16 | For Sale | $244,990 | 0.0% | $134 / Sq Ft |
| 09/16/2016 09/16/16 | Pending | -- | -- | -- |
| 07/08/2016 07/08/16 | Price Changed | $244,990 | -2.0% | $134 / Sq Ft |
| 04/01/2016 04/01/16 | Price Changed | $249,990 | -0.4% | $136 / Sq Ft |
| 03/08/2016 03/08/16 | Price Changed | $250,990 | -1.6% | $137 / Sq Ft |
| 01/20/2016 01/20/16 | Price Changed | $254,990 | +0.8% | $139 / Sq Ft |
| 01/19/2016 01/19/16 | Price Changed | $252,990 | -2.0% | $138 / Sq Ft |
| 11/09/2015 11/09/15 | For Sale | $258,167 | -- | $141 / Sq Ft |
Tax History
| Year | Tax Paid | Tax Assessment Tax Assessment Total Assessment is a certain percentage of the fair market value that is determined by local assessors to be the total taxable value of land and additions on the property. | Land | Improvement |
|---|---|---|---|---|
| 2025 | $2,948 | $30,692 | -- | -- |
| 2024 | $2,722 | $38,135 | -- | -- |
| 2023 | $2,978 | $28,194 | $5,191 | $23,003 |
| 2022 | $3,748 | $22,551 | $5,191 | $17,360 |
| 2021 | $2,722 | $21,207 | $0 | $0 |
| 2020 | $2,598 | $20,394 | $0 | $0 |
| 2019 | $2,499 | $23,222 | $0 | $0 |
| 2018 | $2,466 | $19,560 | $0 | $0 |
| 2017 | $2,349 | $19,794 | $0 | $0 |
| 2016 | $108 | $704 | $704 | $0 |
| 2014 | -- | $560 | $560 | $0 |
Deed History
| Date | Type | Sale Price | Title Company |
|---|---|---|---|
| Warranty Deed | $420,000 | Title Services Of The Valley | |
| Interfamily Deed Transfer | -- | None Available | |
| Special Warranty Deed | $240,470 | Carefree Title Agency Llc |
Similar Homes in Maricopa, AZ
Source: Arizona Regional Multiple Listing Service (ARMLS)
MLS Number: 6784252
APN: 512-12-561
- 41929 W Springtime Rd
- 41650 W Harvest Moon Dr
- 41960 W Ellington Ln
- 19973 N Monte Ln
- 20285 N Winter Escape Ct
- 41906 W Solitare Dr
- 20151 N Riverbank Rd
- 42072 W Dorsey Dr
- 41772 W Cribbage Rd
- 41758 W Cribbage Rd
- 20505 N Anniversary Dr
- 41615 W Caliente Dr
- 20515 N Anniversary Dr
- 20194 N Riverbank Rd
- 20535 N Anniversary Dr
- 41553 W Springtime Rd
- 41737 W Cribbage Rd
- 20449 N Lemon Drop Dr
- 20455 N Lemon Drop Dr
- 41920 W Fiesta Ln
