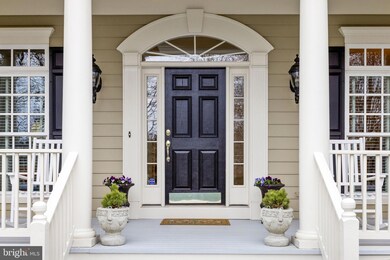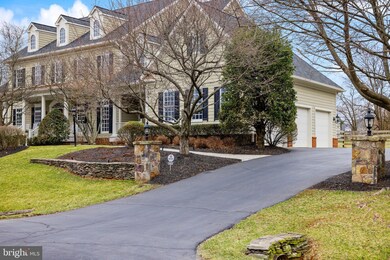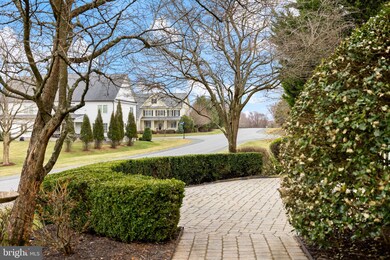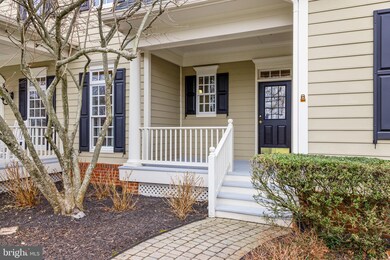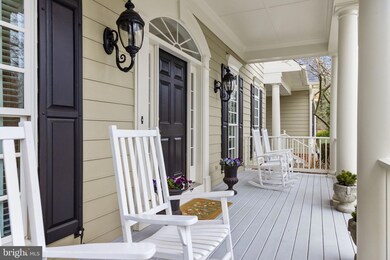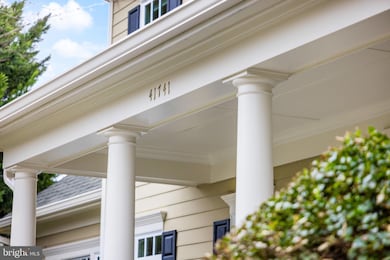
41741 Raspberry Dr Leesburg, VA 20176
Estimated payment $10,030/month
Highlights
- Gourmet Kitchen
- Colonial Architecture
- Hydromassage or Jetted Bathtub
- Curved or Spiral Staircase
- Wood Flooring
- 2 Fireplaces
About This Home
An amazing and elegant home built by Marquis Custom Homes, the luxury division of Van Metre. Constructed in the early 2000's, this was one of the model homes showcased in Raspberry Falls, a golf course community located just north of the incorporated town of Leesburg. If you want a yard large enough NOT to not see into your neighbor's windows, but still be inside a planned community - this is the PERFECT property! Mature trees and thoughtful landscaping adorn this picture perfect colonial. The fenced in backyard includes a well built & maintained deck, leading out to a picturesque stone walkway, offering owners & visitors a relaxing place to sit around an outdoor firepit. Inside, the home's finishes are elegant and timeless - crown molding, luxury hardwoods, and beautiful tile welcome you. The gourmet kitchen includes top shelf Viking appliances, two sinks, and abundant counterspace, for the most ambitious home chef! The current owners have made sure to keep this amazing property in top shape during their tenure, most recently replacing the roof and gutters (2024), updating the HVAC and furnaces (2024), painting the interior (2025), and replacing several major appliances within the past 4 years. A comprehensive list of updates and trusted vendors is included in the DOCUMENTS section for buyers agents to download and share with their clients. Additional documents in this section include golf club membership information, a form to help buyer's with offers, a plat of the home, and a residential property disclosure form. The listing agent is also an owner in the community and a frequent player at the Raspberry Falls Golf & Hunt Club, one of the few public golf courses in Loudoun County.
Home Details
Home Type
- Single Family
Est. Annual Taxes
- $10,826
Year Built
- Built in 2002
Lot Details
- 0.71 Acre Lot
- Northeast Facing Home
- Property is in excellent condition
- Property is zoned AR1
HOA Fees
- $226 Monthly HOA Fees
Parking
- 3 Car Attached Garage
- Parking Storage or Cabinetry
- Side Facing Garage
- Garage Door Opener
- Driveway
Home Design
- Colonial Architecture
- Poured Concrete
- Architectural Shingle Roof
- Copper Roof
- Active Radon Mitigation
Interior Spaces
- Property has 2 Levels
- Curved or Spiral Staircase
- Dual Staircase
- Built-In Features
- Chair Railings
- Crown Molding
- Ceiling Fan
- Recessed Lighting
- 2 Fireplaces
- Family Room Off Kitchen
- Combination Kitchen and Dining Room
Kitchen
- Gourmet Kitchen
- Breakfast Area or Nook
- Butlers Pantry
- Double Oven
- Cooktop
- Built-In Microwave
- Dishwasher
- Stainless Steel Appliances
- Kitchen Island
- Disposal
Flooring
- Wood
- Partially Carpeted
- Ceramic Tile
Bedrooms and Bathrooms
- 4 Bedrooms
- En-Suite Bathroom
- Hydromassage or Jetted Bathtub
- Bathtub with Shower
- Walk-in Shower
Laundry
- Dryer
- Washer
Finished Basement
- Heated Basement
- Walk-Up Access
- Connecting Stairway
- Interior and Exterior Basement Entry
- Sump Pump
- Basement with some natural light
Schools
- Frances Hazel Reid Elementary School
- Smart's Mill Middle School
- Tuscarora High School
Utilities
- Multiple cooling system units
- Zoned Heating and Cooling System
- Heating System Powered By Owned Propane
- Programmable Thermostat
- 60+ Gallon Tank
Listing and Financial Details
- Tax Lot 97
- Assessor Parcel Number 227205981000
Community Details
Overview
- $2,500 Capital Contribution Fee
- Association fees include common area maintenance, insurance, management, reserve funds, pool(s), trash
- Raspberry Falls HOA
- Built by Marquis Custom Homes
- Raspberry Falls Subdivision, Glenmore Floorplan
- Property Manager
Recreation
- Tennis Courts
- Community Pool
Map
Home Values in the Area
Average Home Value in this Area
Tax History
| Year | Tax Paid | Tax Assessment Tax Assessment Total Assessment is a certain percentage of the fair market value that is determined by local assessors to be the total taxable value of land and additions on the property. | Land | Improvement |
|---|---|---|---|---|
| 2024 | $10,827 | $1,251,680 | $212,100 | $1,039,580 |
| 2023 | $11,817 | $1,350,530 | $212,100 | $1,138,430 |
| 2022 | $10,629 | $1,194,290 | $212,100 | $982,190 |
| 2021 | $8,750 | $892,870 | $187,100 | $705,770 |
| 2020 | $9,197 | $888,620 | $187,100 | $701,520 |
| 2019 | $9,057 | $866,690 | $187,100 | $679,590 |
| 2018 | $8,542 | $787,300 | $187,100 | $600,200 |
| 2017 | $8,704 | $773,660 | $187,100 | $586,560 |
| 2016 | $8,937 | $780,560 | $0 | $0 |
| 2015 | $9,218 | $625,040 | $0 | $625,040 |
| 2014 | $9,463 | $632,220 | $0 | $632,220 |
Property History
| Date | Event | Price | Change | Sq Ft Price |
|---|---|---|---|---|
| 03/21/2025 03/21/25 | For Sale | $1,595,000 | -- | $184 / Sq Ft |
Deed History
| Date | Type | Sale Price | Title Company |
|---|---|---|---|
| Special Warranty Deed | $760,000 | -- | |
| Warranty Deed | $1,199,000 | -- | |
| Deed | $1,065,000 | -- |
Mortgage History
| Date | Status | Loan Amount | Loan Type |
|---|---|---|---|
| Open | $502,000 | Stand Alone Refi Refinance Of Original Loan | |
| Closed | $604,000 | New Conventional | |
| Closed | $608,000 | New Conventional | |
| Previous Owner | $799,000 | New Conventional | |
| Previous Owner | $700,000 | No Value Available |
Similar Homes in Leesburg, VA
Source: Bright MLS
MLS Number: VALO2091176
APN: 227-20-5981
- 41597 Swiftwater Dr
- 41954 Briarberry Place
- 16319 Hunter Place
- 41950 Saddlebrook Place
- 42041 Saddlebrook Place
- 16013 Garriland Dr
- 17061 Spring Creek Ln
- 42037 Heaters Island Ct
- 41185 Canter Ln
- 40959 Pacer Ln
- 17070 Winning Colors Place
- 1248 Barksdale Dr NE
- 40729 Carry Back Ln
- 1255 Barksdale Dr NE
- 203 Stoneledge Place NE
- 17545 Old Waterford Rd
- 41729 Wakehurst Place
- 108 Thistle Way NE
- 213 Lake View Way NW
- 808 Balls Bluff Rd NE

