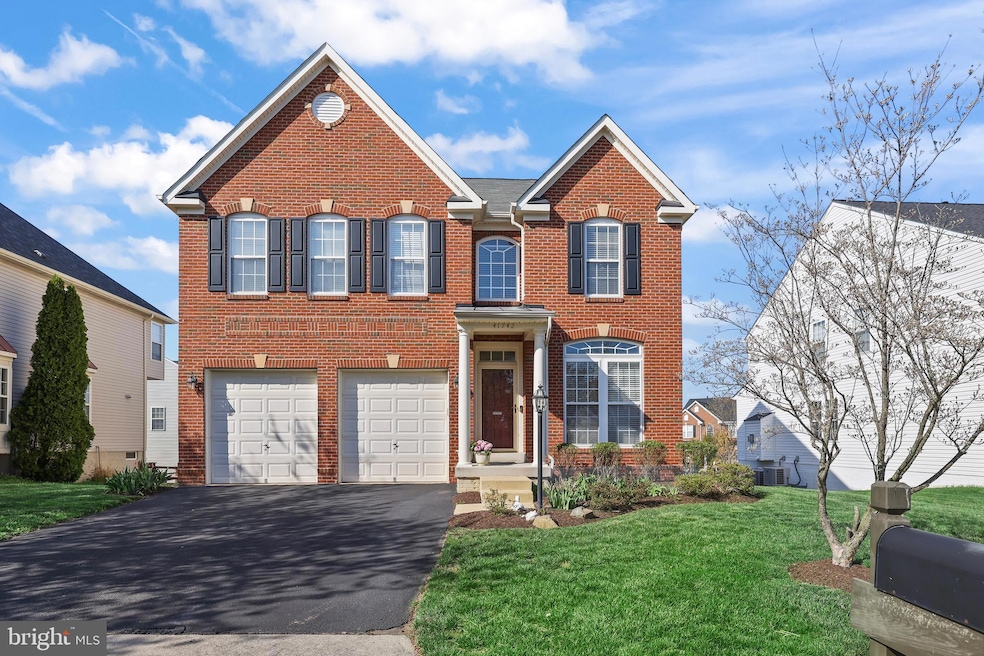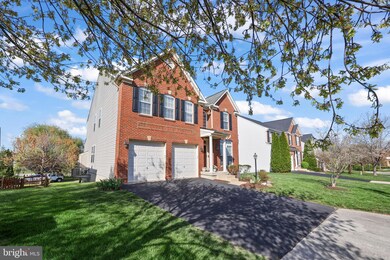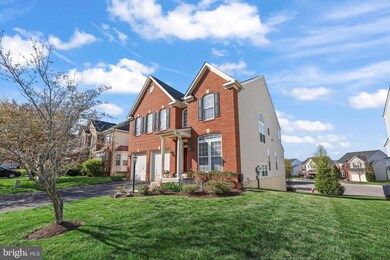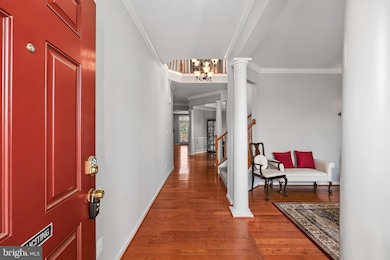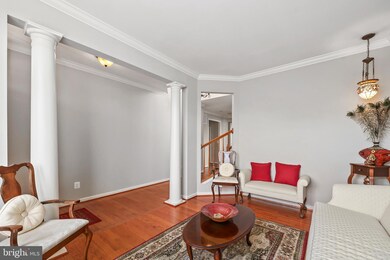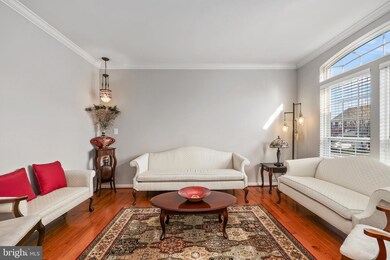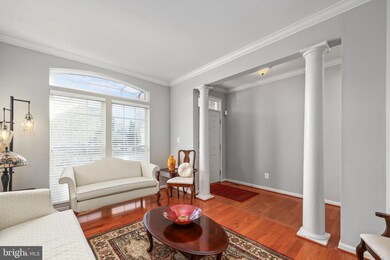
41742 Experience Way Aldie, VA 20105
Kirkpatrick Farms NeighborhoodEstimated payment $5,891/month
Highlights
- Colonial Architecture
- Deck
- Garden View
- Pinebrook Elementary School Rated A
- Wood Flooring
- 4-minute walk to Kirkpatrick Playground
About This Home
Very well maintained single family home in beautiful Kirkpatrick Farms ready for its new owners!
Welcome to this lovely brick-front single-family home featuring 3 fully finished levels, 4 spacious bedrooms, 3.5 bathrooms, and a 2-car attached garage. Freshly painted throughout, this home impresses from the start with a grand 2-story foyer and gleaming hardwood floors on the main level.
Enjoy the open floor plan with separate formal living and dining rooms, a main level library—perfect for working from home—and a cozy family room with a gas fireplace. The gourmet kitchen is a chef's dream, showcasing upgraded cabinets, granite countertops, stainless steel appliances, a center island, and a sunny breakfast area with access to a large deck—ideal for morning coffee or evening gatherings.
Upstairs, you’ll find four generously sized bedrooms, two full bathrooms, and a convenient laundry room. The luxurious primary suite boasts a tray ceiling, an oversized walk-in closet, and an en-suite bath with dual granite vanities, a soaking tub, and separate shower.
The partially finished walk-out lower level offers a large recreation room, a third full bathroom, ample storage space, and walk out to the backyard featuring both a spacious deck and a paver stone patio—perfect for outdoor entertaining and summer barbecues. Some of the recent updates include HVAC lower level - 2021, HVAC upper level - 2025 Water Heater - 2024.
Enjoy all the incredible amenities of Kirkpatrick Farms, and live just minutes from major commuter routes, shopping, and dining. This move-in-ready gem is a must-see!
Listing Agent
Pam Bhamrah
Redfin Corporation

Home Details
Home Type
- Single Family
Est. Annual Taxes
- $7,372
Year Built
- Built in 2006
Lot Details
- 6,970 Sq Ft Lot
- Property is zoned PDH4
HOA Fees
- $124 Monthly HOA Fees
Parking
- 2 Car Attached Garage
- 2 Driveway Spaces
- Front Facing Garage
Home Design
- Colonial Architecture
- Brick Exterior Construction
- Permanent Foundation
- Vinyl Siding
Interior Spaces
- Property has 3 Levels
- Screen For Fireplace
- Gas Fireplace
- Window Treatments
- Family Room Off Kitchen
- Dining Area
- Garden Views
- Attic
Kitchen
- Built-In Oven
- Cooktop
- Built-In Microwave
- Ice Maker
- Dishwasher
- Stainless Steel Appliances
- Kitchen Island
- Disposal
Flooring
- Wood
- Carpet
Bedrooms and Bathrooms
- 4 Bedrooms
- En-Suite Bathroom
Laundry
- Laundry in unit
- Dryer
- Washer
Finished Basement
- Heated Basement
- Interior Basement Entry
Outdoor Features
- Deck
- Patio
Location
- Suburban Location
Schools
- Pinebrook Elementary School
- Mercer Middle School
- Lightridge High School
Utilities
- Forced Air Heating and Cooling System
- Natural Gas Water Heater
Listing and Financial Details
- Tax Lot 3
- Assessor Parcel Number 249105189000
Community Details
Overview
- Kirkpatrick Farms Community Associatino HOA
- Kirkpatrick Farms Subdivision
Recreation
- Community Pool
Map
Home Values in the Area
Average Home Value in this Area
Tax History
| Year | Tax Paid | Tax Assessment Tax Assessment Total Assessment is a certain percentage of the fair market value that is determined by local assessors to be the total taxable value of land and additions on the property. | Land | Improvement |
|---|---|---|---|---|
| 2024 | $7,372 | $852,240 | $272,300 | $579,940 |
| 2023 | $6,930 | $791,950 | $272,300 | $519,650 |
| 2022 | $6,924 | $777,970 | $242,300 | $535,670 |
| 2021 | $6,368 | $649,810 | $207,300 | $442,510 |
| 2020 | $6,065 | $585,980 | $197,300 | $388,680 |
| 2019 | $6,038 | $577,840 | $197,300 | $380,540 |
| 2018 | $5,939 | $547,410 | $177,300 | $370,110 |
| 2017 | $6,012 | $534,420 | $177,300 | $357,120 |
| 2016 | $6,040 | $527,490 | $0 | $0 |
| 2015 | $5,864 | $339,360 | $0 | $339,360 |
| 2014 | $6,101 | $350,920 | $0 | $350,920 |
Property History
| Date | Event | Price | Change | Sq Ft Price |
|---|---|---|---|---|
| 04/17/2025 04/17/25 | Pending | -- | -- | -- |
| 04/10/2025 04/10/25 | For Sale | $924,999 | +68.2% | $259 / Sq Ft |
| 05/14/2015 05/14/15 | Sold | $549,999 | 0.0% | $152 / Sq Ft |
| 03/29/2015 03/29/15 | Pending | -- | -- | -- |
| 03/20/2015 03/20/15 | For Sale | $549,999 | -- | $152 / Sq Ft |
Deed History
| Date | Type | Sale Price | Title Company |
|---|---|---|---|
| Gift Deed | -- | None Available | |
| Warranty Deed | $549,999 | -- | |
| Special Warranty Deed | $746,115 | -- |
Mortgage History
| Date | Status | Loan Amount | Loan Type |
|---|---|---|---|
| Open | $381,000 | Stand Alone Refi Refinance Of Original Loan | |
| Previous Owner | $412,499 | New Conventional | |
| Previous Owner | $596,850 | New Conventional |
Similar Homes in the area
Source: Bright MLS
MLS Number: VALO2092890
APN: 249-10-5189
- 25617 Summerall Dr
- 25627 Red Cherry Dr
- 41919 Poplar Meadow Terrace
- 25637 Red Cherry Dr
- 25641 Red Cherry Dr
- 41664 Sweet Madeline Ct
- 41932 Hickory Meadow Terrace
- 41930 Hickory Meadow Terrace
- 41936 Hickory Meadow Terrace
- 41901 Hogan Forest Terrace
- 41903 Hogan Forest Terrace
- 41897 Hogan Forest Terrace
- 41940 Hickory Meadow Terrace
- 25629 Red Cherry Dr
- 25652 Red Cherry Dr
- 41917 Hogan Forest Terrace
- 25548 Winners Cir
- 25327 Patriot Terrace
- 41885 Kent Farm Dr
- 41889 Kent Farm Dr
