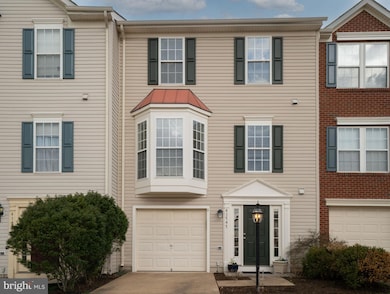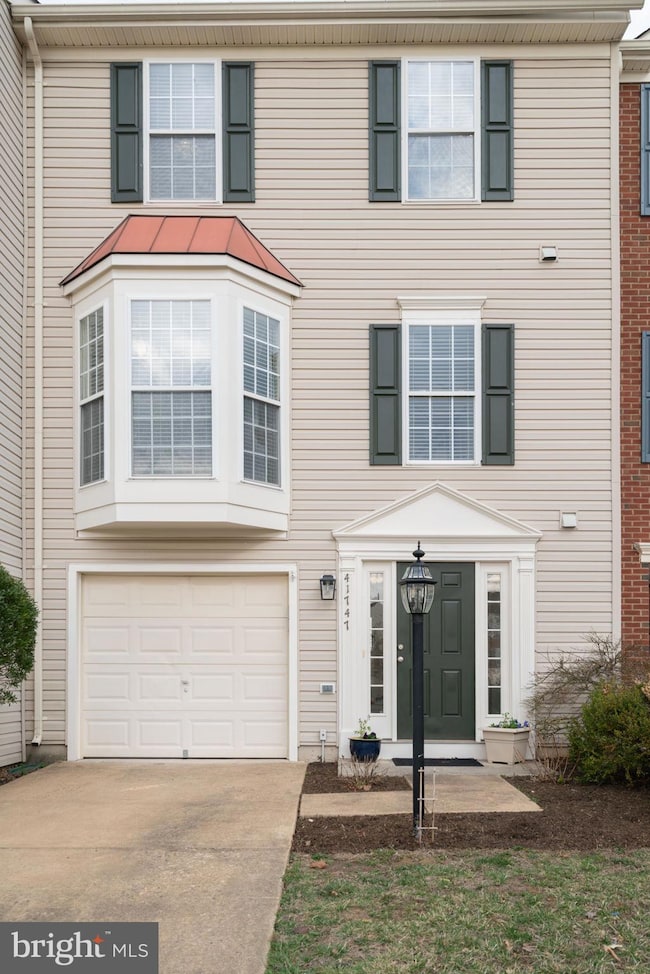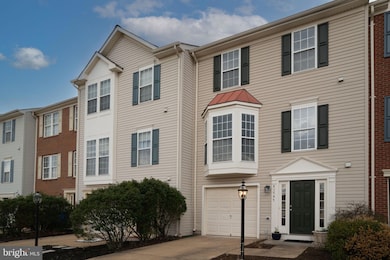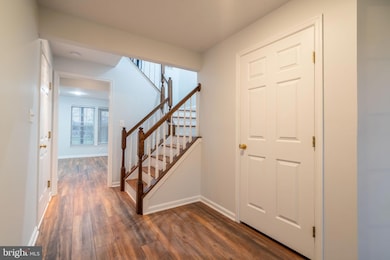
Estimated payment $4,071/month
Highlights
- Eat-In Gourmet Kitchen
- Open Floorplan
- Recreation Room
- Pinebrook Elementary School Rated A
- Deck
- Wood Flooring
About This Home
Gorgeous fully renovated Townhome. Impeccably updated with newer Hvac, hot water heater, newer trex deck and lower deck. Main level includes large open floorplan with hardwood floors throughout, beautiful hardwood stairs, plantation shutters. Gourmet kitchen with high end soft close cabinets, pantry style add on cabinetry with pull out drawers, beautiful granite counters, decorative backsplash, stainless steel high end appliances including high efficiency range hood. Large primary bedroom with newly renovated primary bath with oversized shower, upgraded ceramic tile, vanity with double sinks. Ceiling fans in all bedrooms. New luxury vinyl plank flooring in lower level and secondary bath. Updated lighting throughout. This home is a perfect 10!!!
Townhouse Details
Home Type
- Townhome
Est. Annual Taxes
- $4,400
Year Built
- Built in 2005
Lot Details
- 2,178 Sq Ft Lot
- Open Space
- Backs To Open Common Area
- Back Yard
- Property is in excellent condition
HOA Fees
- $132 Monthly HOA Fees
Parking
- 1 Car Direct Access Garage
- 1 Driveway Space
- Front Facing Garage
- Off-Street Parking
- Unassigned Parking
Home Design
- Slab Foundation
- Vinyl Siding
Interior Spaces
- 1,840 Sq Ft Home
- Property has 3 Levels
- Open Floorplan
- Ceiling Fan
- Sliding Doors
- Insulated Doors
- Entrance Foyer
- Combination Dining and Living Room
- Recreation Room
Kitchen
- Eat-In Gourmet Kitchen
- Breakfast Area or Nook
- Electric Oven or Range
- Range Hood
- Dishwasher
- Stainless Steel Appliances
- Upgraded Countertops
- Disposal
Flooring
- Wood
- Carpet
- Ceramic Tile
- Luxury Vinyl Tile
Bedrooms and Bathrooms
- 3 Bedrooms
- En-Suite Primary Bedroom
- En-Suite Bathroom
- Walk-In Closet
- Bathtub with Shower
- Walk-in Shower
Laundry
- Laundry Room
- Laundry on lower level
- Dryer
- Washer
Finished Basement
- Heated Basement
- Walk-Out Basement
- Interior, Front, and Rear Basement Entry
- Garage Access
- Basement Windows
Outdoor Features
- Deck
- Rain Gutters
Utilities
- Forced Air Heating and Cooling System
- Vented Exhaust Fan
- Electric Water Heater
- Cable TV Available
Listing and Financial Details
- Tax Lot 36
- Assessor Parcel Number 249407038000
Community Details
Overview
- Association fees include common area maintenance, management, reserve funds, trash
- Kirkpatrick Farms HOA
- Kirkpatrick Farms Subdivision
Amenities
- Community Center
Recreation
- Community Basketball Court
- Community Playground
- Community Pool
- Jogging Path
Map
Home Values in the Area
Average Home Value in this Area
Tax History
| Year | Tax Paid | Tax Assessment Tax Assessment Total Assessment is a certain percentage of the fair market value that is determined by local assessors to be the total taxable value of land and additions on the property. | Land | Improvement |
|---|---|---|---|---|
| 2024 | $4,401 | $508,730 | $200,000 | $308,730 |
| 2023 | $4,212 | $481,330 | $200,000 | $281,330 |
| 2022 | $4,106 | $461,330 | $185,000 | $276,330 |
| 2021 | $3,972 | $405,350 | $165,000 | $240,350 |
| 2020 | $1,871 | $246,400 | $14,000 | $232,400 |
| 2019 | $1,860 | $240,320 | $14,000 | $226,320 |
| 2018 | $1,890 | $174,160 | $17,420 | $156,740 |
| 2017 | $1,922 | $231,040 | $14,000 | $217,040 |
| 2016 | $1,918 | $167,510 | $0 | $0 |
| 2015 | $1,889 | $152,400 | $0 | $152,400 |
| 2014 | $1,891 | $149,700 | $0 | $149,700 |
Property History
| Date | Event | Price | Change | Sq Ft Price |
|---|---|---|---|---|
| 03/31/2025 03/31/25 | Pending | -- | -- | -- |
| 03/21/2025 03/21/25 | For Sale | $640,000 | -- | $348 / Sq Ft |
Deed History
| Date | Type | Sale Price | Title Company |
|---|---|---|---|
| Warranty Deed | $158,113 | -- | |
| Warranty Deed | $154,021 | -- | |
| Special Warranty Deed | $123,926 | -- |
Mortgage History
| Date | Status | Loan Amount | Loan Type |
|---|---|---|---|
| Open | $125,000 | Stand Alone Refi Refinance Of Original Loan | |
| Closed | $154,104 | FHA | |
| Previous Owner | $145,387 | FHA | |
| Previous Owner | $15,400 | Stand Alone Second | |
| Previous Owner | $123,926 | New Conventional |
Similar Homes in Aldie, VA
Source: Bright MLS
MLS Number: VALO2091276
APN: 249-40-7038
- 41749 Eloquence Terrace
- 41747 Eloquence Terrace
- 25327 Patriot Terrace
- 41862 Inspiration Terrace
- 25361 Sweetness Terrace
- 41664 Sweet Madeline Ct
- 25160 Fluvial Terrace
- 25073 Green Mountain Terrace
- 25065 Green Mountain Terrace
- 25086 Magnetite Terrace
- 41742 Experience Way
- 25067 Great Berkhamsted Dr
- 41524 Hitchin Ct
- 41537 Ware Ct
- 41510 Horse Chestnut Terrace
- 42026 Cherish Ct
- 24845 Coats Square
- 25617 Summerall Dr
- 41919 Poplar Meadow Terrace
- 41932 Hickory Meadow Terrace






