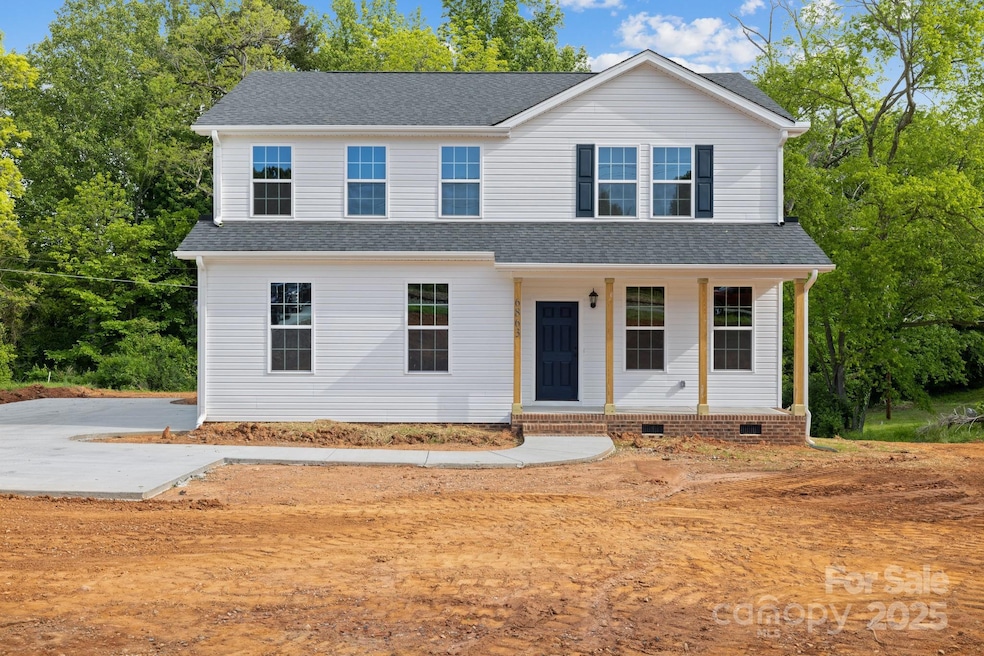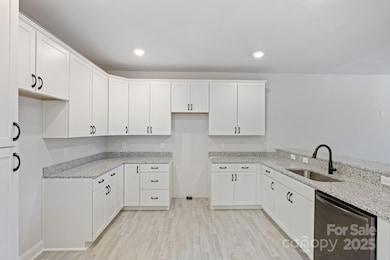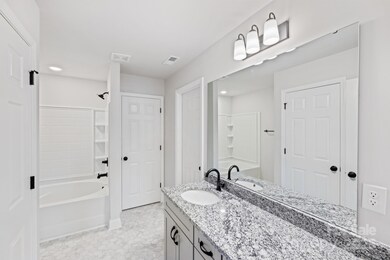
4175 River Run Cir Hickory, NC 28602
Estimated payment $2,162/month
Highlights
- New Construction
- 2 Car Attached Garage
- Laundry Room
- Jacobs Fork Middle School Rated A-
About This Home
PROPOSED NEW CONSTRUCTION IN RIVER RUN! Introducing the Stanley Signature Series “A”, This beautifully designed two-story floor plan offers 1,950 square feet of comfortable living space, featuring three bedrooms and two bathrooms, along with a spacious loft. The home boasts an excellent layout with an open floor plan that includes a large great room, an expansive breakfast area, and a formal dining room.
Inside, you'll find all the luxuries you expect from a custom home at an affordable price, with plenty of options for personalization. This is not a modular home; it is a 100% stick-built home, ready to be constructed on your lot or ours. We offer numerous choices for both the interior and exterior, including stone and brick finishes, decking options, garage configurations, and more. Plus, we can customize the layout to perfectly suit your needs! Great Lot to build your dream home. This one is an easy commute to Hickory & Gastonia/Charlotte Areas. WELCOME HOME TO RIVER RUN!
Listing Agent
West Maple Realty LLC Brokerage Email: chris@westmaple.com License #272476
Home Details
Home Type
- Single Family
Est. Annual Taxes
- $101
Year Built
- Built in 2025 | New Construction
Lot Details
- Property is zoned R-20
Parking
- 2 Car Attached Garage
Home Design
- Vinyl Siding
Interior Spaces
- 2-Story Property
- Dishwasher
- Laundry Room
Bedrooms and Bathrooms
- 3 Main Level Bedrooms
Utilities
- Heat Pump System
- Septic Needed
Community Details
- Built by VALUE BUILD
- River Run Subdivision, Stanley Signature Series “A” Floorplan
Listing and Financial Details
- Assessor Parcel Number 3609026541940000
Map
Home Values in the Area
Average Home Value in this Area
Tax History
| Year | Tax Paid | Tax Assessment Tax Assessment Total Assessment is a certain percentage of the fair market value that is determined by local assessors to be the total taxable value of land and additions on the property. | Land | Improvement |
|---|---|---|---|---|
| 2024 | $101 | $22,000 | $22,000 | $0 |
| 2023 | $101 | $10,600 | $10,600 | $0 |
| 2022 | $69 | $10,600 | $10,600 | $0 |
| 2021 | $68 | $10,600 | $10,600 | $0 |
| 2020 | $68 | $10,600 | $10,600 | $0 |
| 2019 | $68 | $10,600 | $0 | $0 |
| 2018 | $68 | $10,600 | $10,600 | $0 |
| 2017 | $68 | $0 | $0 | $0 |
| 2016 | $68 | $0 | $0 | $0 |
| 2015 | $103 | $10,600 | $10,600 | $0 |
| 2014 | $103 | $17,400 | $17,400 | $0 |
Property History
| Date | Event | Price | Change | Sq Ft Price |
|---|---|---|---|---|
| 04/14/2025 04/14/25 | For Sale | $385,990 | -- | $198 / Sq Ft |
Deed History
| Date | Type | Sale Price | Title Company |
|---|---|---|---|
| Warranty Deed | $204,000 | None Listed On Document |
Similar Homes in Hickory, NC
Source: Canopy MLS (Canopy Realtor® Association)
MLS Number: 4246982
APN: 3609026541940000
- 4149 River Run Cir
- 4176 River Run Cir
- 1285 Riverview Dr
- 1 ACRE Jacobs Fork None
- 4850 Whitener Rd
- 1263 Waterford Dr
- 4115 Conley St
- 1158 Waterford Dr
- 4100 Rainbow Hills Dr
- 36 Acres W Nc 10 Hwy
- 3622 W North Carolina 10 Hwy
- 3425 Zion Church Rd
- 3772 Sandy Ford Rd
- 1104 Twillingate None Unit 4
- 2110 Zion Church Rd
- 1114 Twillingate None Unit 5
- 1122 Twillingate None Unit 6
- 1134 Twillingate None Unit 7
- 1228 Hidden Creek Cir
- 4065 Lost Creek Ct


