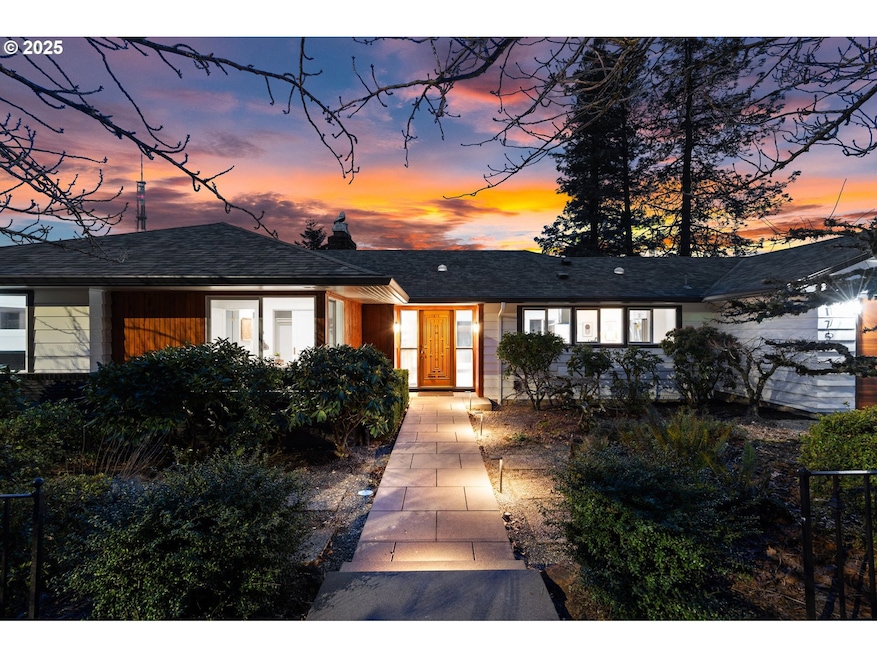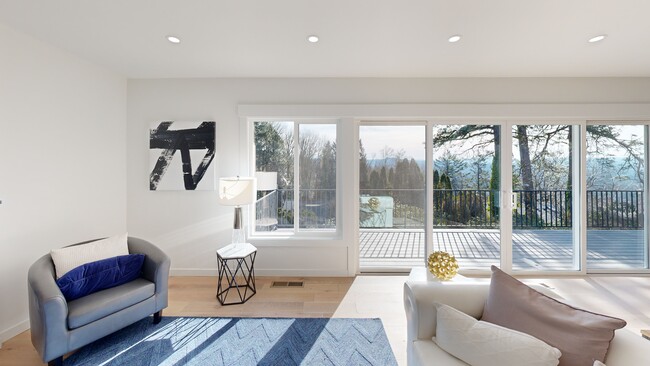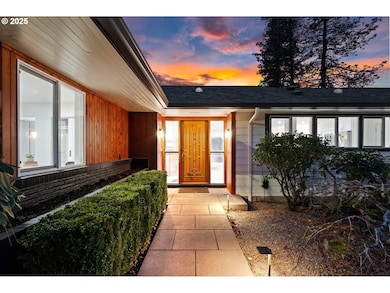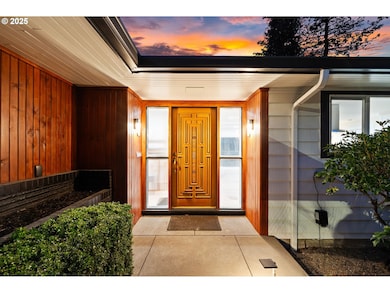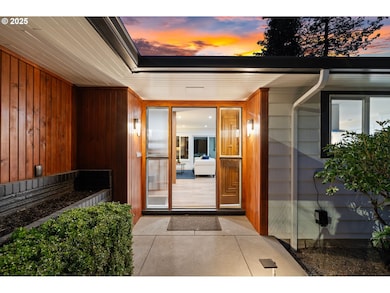A stunning residence nestled in the prestigious Council Crest neighborhood of Portland. This exquisite home offers luxurious living spaces, breathtaking views, and an unparalleled level of craftsmanship. As you enter, you will be greeted by a grand foyer that sets the tone for the rest of the house. The main level features an open floor plan, allowing for seamless flow between the living, dining and kitchen areas. The living room boasts soaring ceilings, a cozy fireplace, and large windows that frame the panoramic views of the surrounding natural beauty. The gourmet kitchen is a chef's dream, equipped with top-of-the-line appliances, custom cabinetry, and a spacious island that serves as the perfect gathering spot for family and friends. The adjacent dining area offers a picturesque setting for enjoying meals while taking in the stunning vistas. The master suite is a true retreat, complete with a private balcony, a luxurious ensuite bathroom. Wake up to breathtaking views every morning. The lower level of the home features a spacious family room, perfect for entertaining or relaxing with loved ones. Additionally, there are multiple guest bedrooms, providing comfort and privacy for family and visitors. Outside, the meticulously landscaped grounds offer a serene escape. The expansive deck is an ideal spot for outdoor dining or simply enjoying the peaceful surrounding. Located in the highly sought after council crest neighborhood, this home offers a tranquil setting while being minutes away from downtown Portland, parks, shops and restaurants. Enjoy the best of both worlds.

