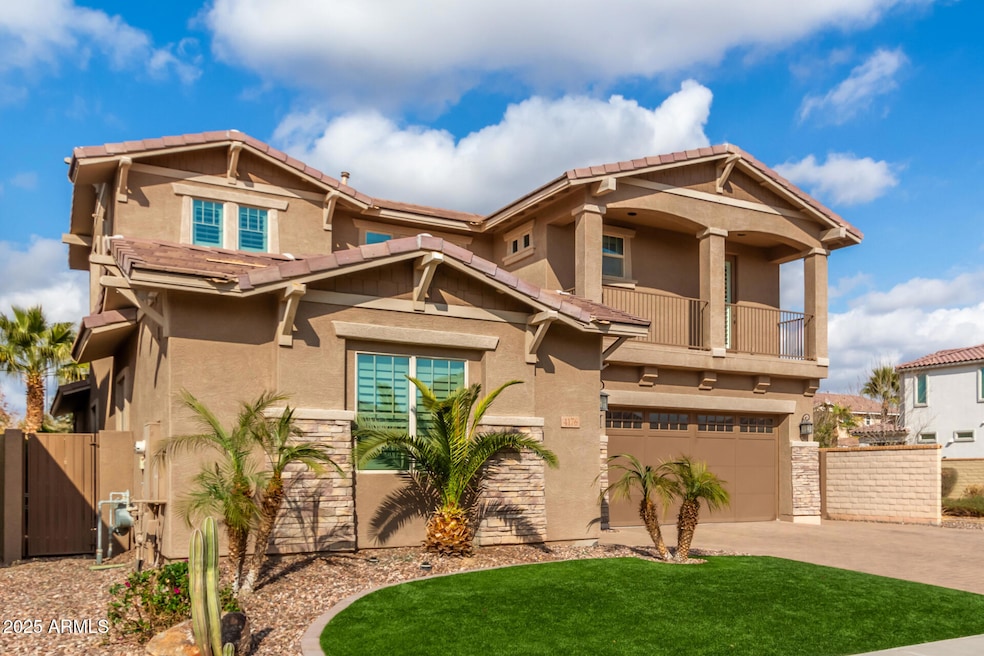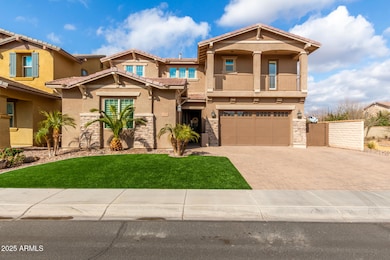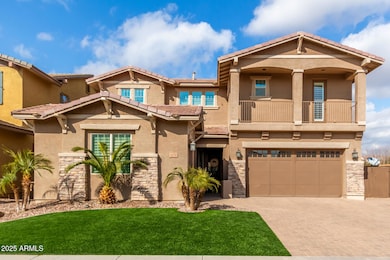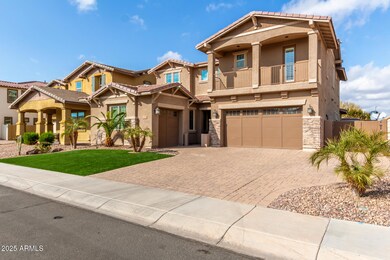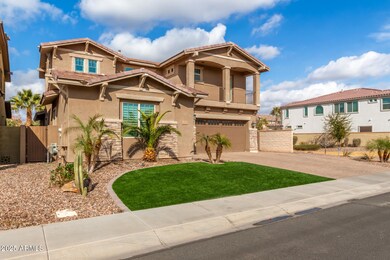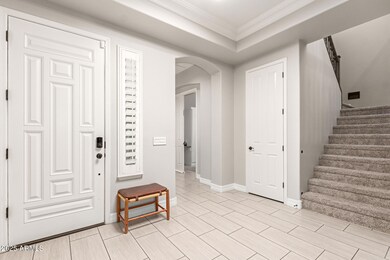
4176 E Glacier Place Chandler, AZ 85249
South Chandler NeighborhoodHighlights
- Heated Pool
- RV Gated
- Wood Flooring
- Audrey & Robert Ryan Elementary School Rated A
- Two Primary Bathrooms
- Main Floor Primary Bedroom
About This Home
As of April 2025Gorgeous home with too many high quality, custom upgrades to list! This home offers 5 bedrooms and 3.5 baths plus large loft. First Floor offers one of the Primary Suites with Ensuite Bath and large walk in closet with professional built-ins. Also find a Guest Room that can double as an office with built in Murphy Bed and desk/entertainment center. The Chef-inspired Kitchen is complete with stainless steel appliances, custom cabinetry, double wall ovens and highly upgraded granite countertops. The spacious Great Room has a large stone gas fireplace and is close to the elegant Dining Room. Outrageous Outdoor Living Space with self cleaning salt water pool with swim up Bar/Shelf and water features, Built in Spa, below grade Ramada with gas BBQ, Refrigerator and bar seating. Also find... a built in Gas Fire Pit with a custom seating area, 10 speaker surround sound system, Turf Putting Green, 2-60" Flat Screen TV's and Extensive Travertine decking throughout. There are so upgrades to this home-60 or 72" fans in most rooms, shutters, newer 12 x 24 tile on lower level, tongue and groove wood flooring in Primary Suite and stairs. The loft contains a built in entertainment center, built in wet bar, seating area, cabinetry, refrigerator and ice maker. Custom lighting and lighting fixtures throughout the home and also find Nest thermostats with 3 Zone Cooling and Heating System. The exterior of the home was recently painted and is private as it backs and sides to the greenbelt. All bedrooms have walk in closets, there are custom shutters throughout the home, surround sound in multiple locations. This home is in a great location and has easy freeway access, close to shopping and great schools.
Home Details
Home Type
- Single Family
Est. Annual Taxes
- $3,646
Year Built
- Built in 2014
Lot Details
- 7,200 Sq Ft Lot
- Desert faces the front of the property
- Wrought Iron Fence
- Block Wall Fence
- Artificial Turf
- Corner Lot
- Front and Back Yard Sprinklers
- Sprinklers on Timer
HOA Fees
- $85 Monthly HOA Fees
Parking
- 3 Car Garage
- Side or Rear Entrance to Parking
- RV Gated
Home Design
- Wood Frame Construction
- Tile Roof
- Stone Exterior Construction
- Stucco
Interior Spaces
- 3,828 Sq Ft Home
- 2-Story Property
- Wet Bar
- Ceiling Fan
- Gas Fireplace
- Double Pane Windows
Kitchen
- Eat-In Kitchen
- Breakfast Bar
- Gas Cooktop
- Built-In Microwave
- ENERGY STAR Qualified Appliances
- Kitchen Island
- Granite Countertops
Flooring
- Wood
- Carpet
- Tile
Bedrooms and Bathrooms
- 5 Bedrooms
- Primary Bedroom on Main
- Two Primary Bathrooms
- 3.5 Bathrooms
- Dual Vanity Sinks in Primary Bathroom
Home Security
- Security System Owned
- Smart Home
Pool
- Heated Pool
- Pool Pump
- Heated Spa
Outdoor Features
- Balcony
- Fire Pit
- Built-In Barbecue
Schools
- Audrey & Robert Ryan Elementary School
- Willie & Coy Payne Jr. High Middle School
- Perry High School
Utilities
- Cooling Available
- Heating System Uses Natural Gas
- High Speed Internet
- Cable TV Available
Listing and Financial Details
- Tax Lot 60
- Assessor Parcel Number 304-75-814
Community Details
Overview
- Association fees include ground maintenance
- Vaquero Ranch HOA, Phone Number (480) 705-4046
- Built by Maracay Homes
- Pastorino Subdivision
Recreation
- Community Playground
- Bike Trail
Map
Home Values in the Area
Average Home Value in this Area
Property History
| Date | Event | Price | Change | Sq Ft Price |
|---|---|---|---|---|
| 04/10/2025 04/10/25 | Sold | $925,000 | 0.0% | $242 / Sq Ft |
| 02/24/2025 02/24/25 | Price Changed | $924,900 | -1.6% | $242 / Sq Ft |
| 02/19/2025 02/19/25 | Price Changed | $939,900 | -1.1% | $246 / Sq Ft |
| 01/30/2025 01/30/25 | For Sale | $949,900 | +9.8% | $248 / Sq Ft |
| 03/31/2021 03/31/21 | Sold | $865,000 | +8.3% | $226 / Sq Ft |
| 02/15/2021 02/15/21 | Pending | -- | -- | -- |
| 02/12/2021 02/12/21 | For Sale | $799,000 | +44.0% | $209 / Sq Ft |
| 08/31/2016 08/31/16 | Sold | $555,000 | -3.5% | $152 / Sq Ft |
| 07/24/2016 07/24/16 | Pending | -- | -- | -- |
| 07/05/2016 07/05/16 | Price Changed | $575,000 | -4.0% | $157 / Sq Ft |
| 05/09/2016 05/09/16 | Price Changed | $599,000 | -3.4% | $164 / Sq Ft |
| 04/12/2016 04/12/16 | Price Changed | $620,000 | -0.8% | $170 / Sq Ft |
| 03/28/2016 03/28/16 | For Sale | $625,000 | -- | $171 / Sq Ft |
Tax History
| Year | Tax Paid | Tax Assessment Tax Assessment Total Assessment is a certain percentage of the fair market value that is determined by local assessors to be the total taxable value of land and additions on the property. | Land | Improvement |
|---|---|---|---|---|
| 2025 | $3,646 | $45,780 | -- | -- |
| 2024 | $3,566 | $43,600 | -- | -- |
| 2023 | $3,566 | $65,160 | $13,030 | $52,130 |
| 2022 | $3,435 | $47,910 | $9,580 | $38,330 |
| 2021 | $3,541 | $43,030 | $8,600 | $34,430 |
| 2020 | $3,517 | $41,780 | $8,350 | $33,430 |
| 2019 | $3,374 | $38,230 | $7,640 | $30,590 |
| 2018 | $3,259 | $36,500 | $7,300 | $29,200 |
| 2017 | $3,035 | $37,250 | $7,450 | $29,800 |
| 2016 | $2,924 | $38,380 | $7,670 | $30,710 |
| 2015 | $2,830 | $36,500 | $7,300 | $29,200 |
Mortgage History
| Date | Status | Loan Amount | Loan Type |
|---|---|---|---|
| Open | $786,250 | New Conventional | |
| Previous Owner | $628,000 | New Conventional | |
| Previous Owner | $400,000 | New Conventional | |
| Previous Owner | $480,000 | Credit Line Revolving | |
| Previous Owner | $499,500 | New Conventional | |
| Previous Owner | $392,443 | New Conventional |
Deed History
| Date | Type | Sale Price | Title Company |
|---|---|---|---|
| Warranty Deed | $925,000 | Chicago Title Agency | |
| Special Warranty Deed | -- | None Listed On Document | |
| Warranty Deed | $865,000 | Chicago Title Agency | |
| Interfamily Deed Transfer | -- | Orange Coast Title | |
| Interfamily Deed Transfer | -- | None Available | |
| Warranty Deed | $555,000 | Grand Canyon Title Agency | |
| Special Warranty Deed | $490,554 | First American Title Insuran |
Similar Homes in Chandler, AZ
Source: Arizona Regional Multiple Listing Service (ARMLS)
MLS Number: 6812749
APN: 304-75-814
- 4114 E Grand Canyon Dr
- 4191 S Emerald Dr
- 4120 E Kaibab Place
- 4142 E Zion Place
- 4321 E Zion Way
- 4370 E Kaibab Place
- 4215 E Prescott Place
- 4115 E Prescott Place
- 961 E Blue Spruce Ln
- 4396 E Yellowstone Place
- 4097 E Tonto Place
- 4247 E Tonto Place
- 14508 E Horseshoe Dr
- 992 E Sourwood Dr
- 3843 E Old Stone Cir N
- 1246 E Penedes Dr
- 1254 E Penedes Dr
- 4102 E Crescent Way
- 4630 S Amethyst Dr
- 1284 E Coconino Way
