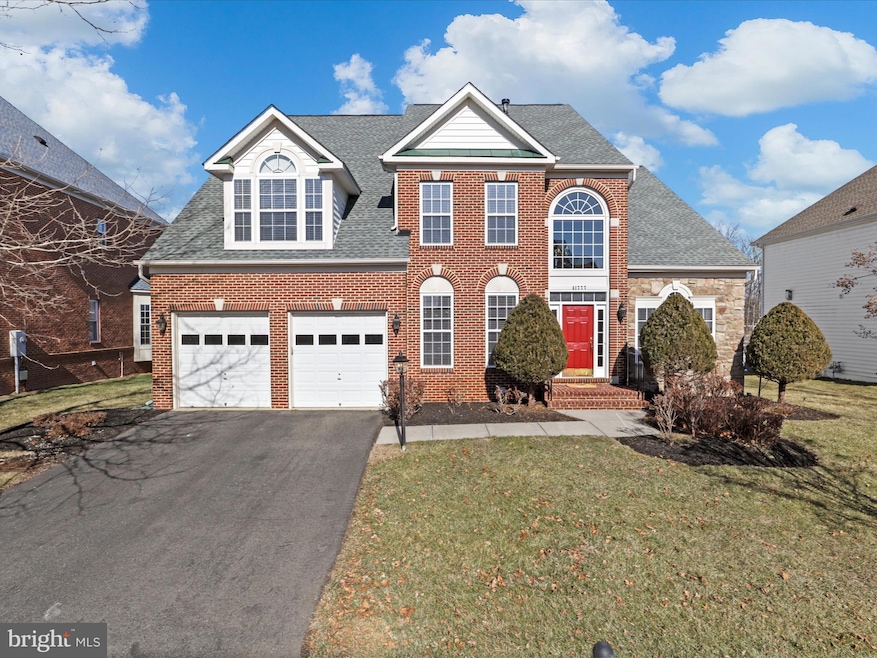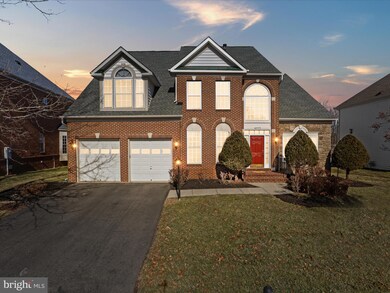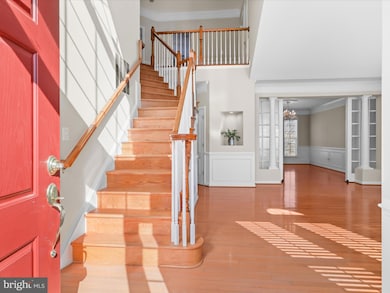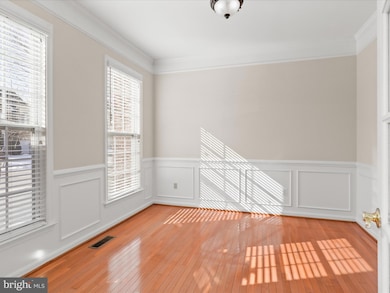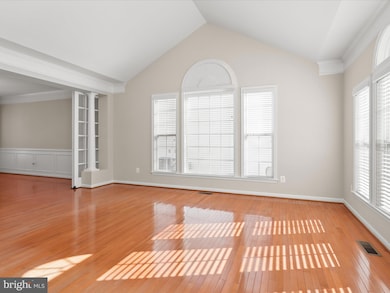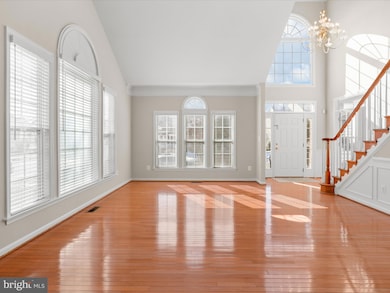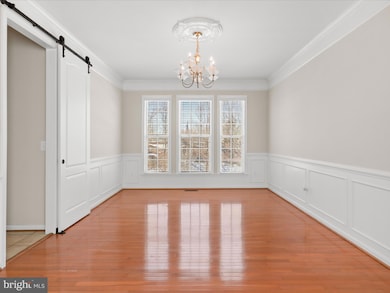
41777 Cordgrass Cir Stone Ridge, VA 20105
Highlights
- Fitness Center
- Gourmet Kitchen
- Colonial Architecture
- Arcola Elementary School Rated A-
- Open Floorplan
- 4-minute walk to Byrne's Ridge Park
About This Home
As of April 2025This lovingly maintained and upgraded SFH in sought after Stone Ridge is being sold by the original owners and is situated on a premium lot backing to Byrnes Ridge Park! Tons of beautiful features throughout including Hardwood floors on the main level, staircase, and upper bedrooms (carpet in the owner's bedroom), and LVP flooring in the basement (carpet in the media room); main level full bathroom renovation includes a walk in shower and the dining room area has been converted into a potential second study or a main level bedroom; absolutely huge screened in porch overlooking a flat backyard, and so much more! The basement level is set up for multiple uses with a large rec room space, media room (components convey), den/exercise space/non-legal bedroom, a full bathroom, and a secondary "kitchen space" with vented hood plus a large storage room! You will love this flowing floorplan with a superb kitchen and large family room! There is a whole lawn irrigation system in place too. Dates of improvements/upgrades: Roof 2016, HVAC/Furnace (Both zones) 2018, Kitchen refrigerator 2022, Garage refrigerator 2019, Basement refrigerator 2012, Dishwasher 2019, Microwave/Wall Oven 2019, Main level bathroom 2019, Porch 2023. Welcome home!
Home Details
Home Type
- Single Family
Est. Annual Taxes
- $8,320
Year Built
- Built in 2006
Lot Details
- 9,148 Sq Ft Lot
- Property is zoned PDH4
HOA Fees
- $118 Monthly HOA Fees
Parking
- 2 Car Attached Garage
- Front Facing Garage
- Garage Door Opener
Home Design
- Colonial Architecture
- Concrete Perimeter Foundation
- Masonry
Interior Spaces
- Property has 3 Levels
- Open Floorplan
- Recessed Lighting
- 1 Fireplace
- Family Room Off Kitchen
- Wood Flooring
Kitchen
- Gourmet Kitchen
- Built-In Double Oven
- Down Draft Cooktop
- Built-In Microwave
- Dishwasher
- Kitchen Island
- Upgraded Countertops
- Disposal
Bedrooms and Bathrooms
- Walk-In Closet
- Soaking Tub
Laundry
- Dryer
- Washer
Finished Basement
- Walk-Up Access
- Connecting Stairway
- Rear Basement Entry
- Sump Pump
Schools
- Arcola Elementary School
- Mercer Middle School
- John Champe High School
Utilities
- Central Heating and Cooling System
- Natural Gas Water Heater
Listing and Financial Details
- Tax Lot 6
- Assessor Parcel Number 205358649000
Community Details
Overview
- Association fees include common area maintenance, management, pool(s), reserve funds, snow removal, trash
- Stone Ridge HOA
- Stone Ridge Subdivision
Amenities
- Common Area
- Clubhouse
- Meeting Room
- Party Room
Recreation
- Tennis Courts
- Community Basketball Court
- Community Playground
- Fitness Center
- Community Pool
- Jogging Path
Security
- Security Service
Map
Home Values in the Area
Average Home Value in this Area
Property History
| Date | Event | Price | Change | Sq Ft Price |
|---|---|---|---|---|
| 04/01/2025 04/01/25 | Sold | $1,170,000 | -1.7% | $254 / Sq Ft |
| 02/27/2025 02/27/25 | Pending | -- | -- | -- |
| 02/24/2025 02/24/25 | Price Changed | $1,190,000 | -0.8% | $258 / Sq Ft |
| 01/30/2025 01/30/25 | For Sale | $1,200,000 | -- | $260 / Sq Ft |
Tax History
| Year | Tax Paid | Tax Assessment Tax Assessment Total Assessment is a certain percentage of the fair market value that is determined by local assessors to be the total taxable value of land and additions on the property. | Land | Improvement |
|---|---|---|---|---|
| 2024 | $8,321 | $961,960 | $273,800 | $688,160 |
| 2023 | $7,718 | $882,040 | $273,800 | $608,240 |
| 2022 | $7,315 | $821,890 | $243,800 | $578,090 |
| 2021 | $6,902 | $704,250 | $208,800 | $495,450 |
| 2020 | $6,751 | $652,300 | $198,800 | $453,500 |
| 2019 | $6,532 | $625,080 | $198,800 | $426,280 |
| 2018 | $6,754 | $622,510 | $178,800 | $443,710 |
| 2017 | $6,639 | $590,160 | $178,800 | $411,360 |
| 2016 | $6,873 | $600,260 | $0 | $0 |
| 2015 | $7,099 | $446,690 | $0 | $446,690 |
| 2014 | $6,775 | $407,750 | $0 | $407,750 |
Mortgage History
| Date | Status | Loan Amount | Loan Type |
|---|---|---|---|
| Open | $1,170,000 | New Conventional | |
| Previous Owner | $305,000 | Stand Alone Refi Refinance Of Original Loan | |
| Previous Owner | $468,000 | New Conventional | |
| Previous Owner | $500,000 | New Conventional |
Deed History
| Date | Type | Sale Price | Title Company |
|---|---|---|---|
| Deed | $1,170,000 | First American Title Insurance | |
| Special Warranty Deed | $695,410 | -- |
Similar Homes in the area
Source: Bright MLS
MLS Number: VALO2087070
APN: 205-35-8649
- 25065 Green Mountain Terrace
- 24973 Devonian Dr
- 25073 Green Mountain Terrace
- 24845 Coats Square
- 24873 Culbertson Terrace
- 24867 Culbertson Terrace
- 25166 Mineral Springs Cir
- 25160 Fluvial Terrace
- 41909 Beryl Terrace
- 25067 Great Berkhamsted Dr
- 24660 Woolly Mammoth Terrace Unit 305
- 41597 Hoffman Dr
- 24637 Woolly Mammoth Terrace Unit D-206
- 24880 Myers Glen Place
- 41930 Stoneyford Terrace
- 41747 Eloquence Terrace
- 42005 Nora Mill Terrace
- 42258 Dean Chapel Square
- 41862 Inspiration Terrace
- 41996 Nora Mill Terrace
