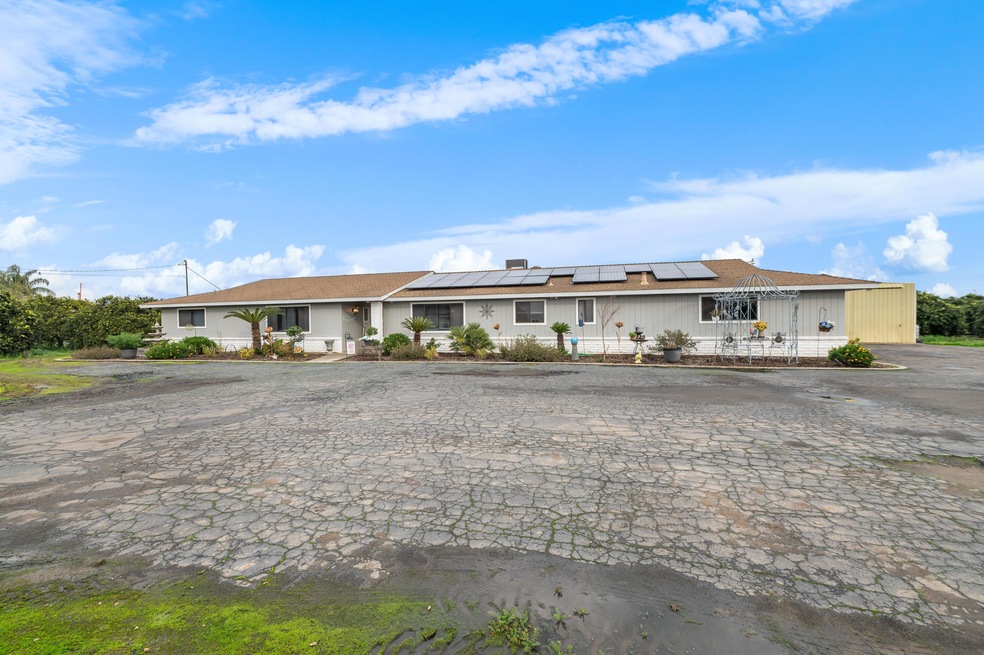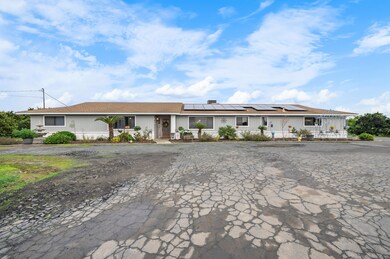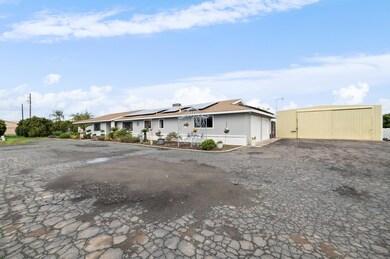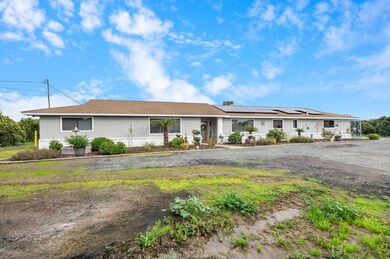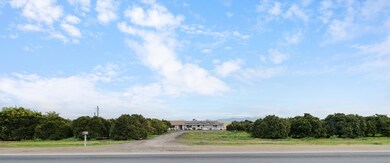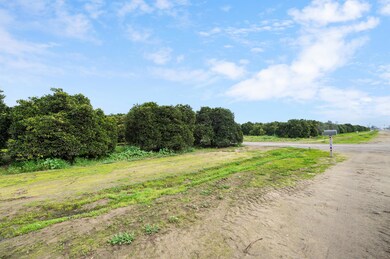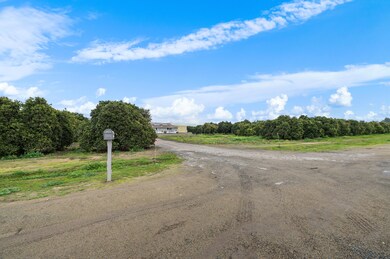
Highlights
- In Ground Pool
- 1.95 Acre Lot
- Orchard Views
- RV Access or Parking
- Open Floorplan
- Stone Countertops
About This Home
As of June 2024Stunning Country home close to the city on an almost 2 acre hobby farm zoned MU- Mixed Use Zoning District allowing for a wide variety of uses, including but not limited to retail, light industrial and other commercial uses. The almost 2500 sq ft home features four bedrooms, three bathrooms, open concept, recently updated, newer AC just to name a few. Kitchen featuring quartz countertops, breakfast bar and dining nook. Enjoy breathtaking views out by the pool or SPA. Those looking for quiet working area home also offers a nice large shop and as well as paid solar!!! Don't miss out schedule your appointment now!
Last Agent to Sell the Property
Berkshire Hathaway HomeServices California Realty License #01974970

Home Details
Home Type
- Single Family
Est. Annual Taxes
- $4,401
Year Built
- Built in 1977 | Remodeled
Lot Details
- 1.95 Acre Lot
- Lot Dimensions are 251.24 x 334.04
- Landscaped
- Corners Of The Lot Have Been Marked
- Back and Front Yard
Parking
- 2 Car Attached Garage
- Side Facing Garage
- Garage Door Opener
- RV Access or Parking
Home Design
- Brick Exterior Construction
- Slab Foundation
- Composition Roof
- Wood Siding
- Stucco
Interior Spaces
- 2,487 Sq Ft Home
- 1-Story Property
- Open Floorplan
- Built-In Features
- Crown Molding
- Ceiling Fan
- Recessed Lighting
- Family Room Off Kitchen
- Sunken Living Room
- Dining Room with Fireplace
- Storage
- Carpet
- Orchard Views
Kitchen
- Breakfast Area or Nook
- Double Oven
- Built-In Range
- Range Hood
- Recirculated Exhaust Fan
- Dishwasher
- Stone Countertops
- Disposal
Bedrooms and Bathrooms
- 4 Bedrooms
- Dual Closets
- Walk-In Closet
- 3 Full Bathrooms
Laundry
- Laundry Room
- Sink Near Laundry
- Washer and Electric Dryer Hookup
Home Security
- Carbon Monoxide Detectors
- Fire and Smoke Detector
Pool
- In Ground Pool
- In Ground Spa
- Gunite Pool
- Gunite Spa
- Fence Around Pool
Outdoor Features
- Covered patio or porch
- Exterior Lighting
Utilities
- Central Heating and Cooling System
- 220 Volts in Workshop
- Natural Gas Connected
- Well
- Gas Water Heater
- Septic Tank
Community Details
- No Home Owners Association
Listing and Financial Details
- Assessor Parcel Number 021100020000
Map
Home Values in the Area
Average Home Value in this Area
Property History
| Date | Event | Price | Change | Sq Ft Price |
|---|---|---|---|---|
| 06/12/2024 06/12/24 | Sold | $660,000 | -3.6% | $265 / Sq Ft |
| 05/08/2024 05/08/24 | Pending | -- | -- | -- |
| 01/27/2024 01/27/24 | For Sale | $685,000 | -- | $275 / Sq Ft |
Tax History
| Year | Tax Paid | Tax Assessment Tax Assessment Total Assessment is a certain percentage of the fair market value that is determined by local assessors to be the total taxable value of land and additions on the property. | Land | Improvement |
|---|---|---|---|---|
| 2024 | $4,401 | $413,871 | $132,651 | $281,220 |
| 2023 | $4,727 | $405,756 | $130,050 | $275,706 |
| 2022 | $4,615 | $397,800 | $127,500 | $270,300 |
| 2021 | $2,284 | $206,080 | $29,808 | $176,272 |
| 2020 | $2,263 | $203,966 | $29,502 | $174,464 |
| 2019 | $2,113 | $199,967 | $28,924 | $171,043 |
| 2018 | $2,145 | $198,746 | $28,357 | $170,389 |
| 2017 | $2,126 | $194,922 | $27,801 | $167,121 |
| 2016 | $2,059 | $191,073 | $27,256 | $163,817 |
| 2015 | $1,938 | $187,973 | $26,847 | $161,126 |
| 2014 | $1,938 | $184,537 | $26,321 | $158,216 |
Mortgage History
| Date | Status | Loan Amount | Loan Type |
|---|---|---|---|
| Open | $627,000 | New Conventional | |
| Closed | $100,000 | Credit Line Revolving | |
| Previous Owner | $75,000 | Credit Line Revolving |
Deed History
| Date | Type | Sale Price | Title Company |
|---|---|---|---|
| Grant Deed | $390,000 | Stewart Title Of Ca Inc |
Similar Homes in Orosi, CA
Source: Tulare County MLS
MLS Number: 227439
APN: 021-100-020-000
- 000 Road 120
- 0 Road 120
- 12073 Avenue 416
- 41715 Paradise Ct
- 12500 Avenue 419
- 41372 David Rd
- 41362 David Rd
- 41111 Central Dr
- 13200 Avenue 414
- 10739 Avenue 416
- 10537 Boone Dr
- 41769 Road 105
- 41980 Road 144
- 41493 Road 96
- 43439 Road 140
- 40561 Road 144
- 41838 Road 92
- 42220 Road 92
- 1992 E Meadow Ln
- 1957 Waldo Way
