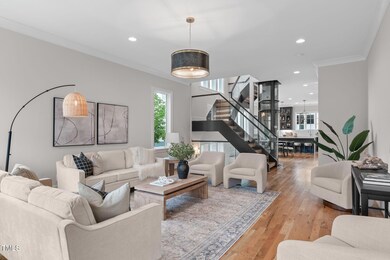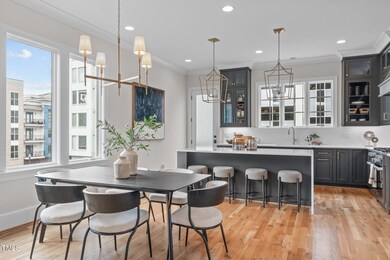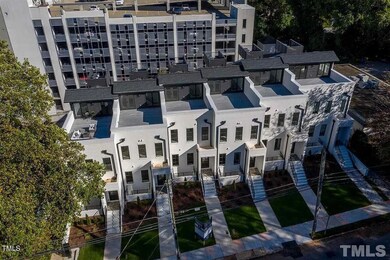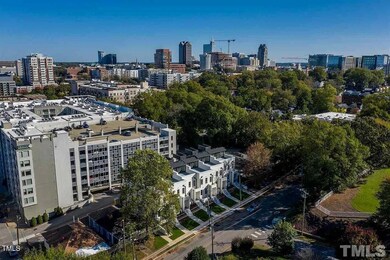
418 1/2 St Marys Raleigh, NC 27605
Hillsborough NeighborhoodHighlights
- Built-In Refrigerator
- Open Floorplan
- Transitional Architecture
- Wiley Elementary Rated A-
- Deck
- Wood Flooring
About This Home
As of April 2025Luxury End-Unit Townhome in the Heart of Raleigh - Prime ITB Location
Discover an unparalleled blend of timeless traditional-modern style in this luxury all-brick end-unit townhome, offering abundant natural light and high-end finishes throughout. Nestled Inside the Beltline (ITB), this prime location is just steps from Raleigh's best shopping, dining, and entertainment, including the Village District, Smokey Hollow, and Glenwood South.
Inside, solid white oak flooring flows seamlessly throughout, complementing the sleek floating staircase with glass rails. The chef's kitchen is a masterpiece, featuring Miele appliances, waterfall countertops, and direct access to a main-level deck—perfect for morning coffee or al fresco dining. The lower-level rec room offers flexibility as a den, large office, or spacious bedroom with an ensuite.
An oversized one-car garage, wired for an EV charger, provides ample storage, with a rear alley entrance for convenience, plus a driveway with two additional parking spaces. The 4th-floor loft features a wet bar and a stunning rooftop terrace, creating the ultimate space for entertaining. A private glass elevator offers effortless access from the basement to the rooftop, ensuring seamless movement between all levels.
Experience the best of sophisticated city living in this extraordinary townhome. Schedule your private showing today!
Townhouse Details
Home Type
- Townhome
Est. Annual Taxes
- $12,496
Year Built
- Built in 2020
Lot Details
- 1,307 Sq Ft Lot
- End Unit
- 1 Common Wall
HOA Fees
- $425 Monthly HOA Fees
Parking
- 1 Car Attached Garage
- Rear-Facing Garage
- 2 Open Parking Spaces
- Off-Street Parking
Home Design
- Transitional Architecture
- Traditional Architecture
- Modernist Architecture
- Flat Roof Shape
- Brick Exterior Construction
- Concrete Foundation
- Slab Foundation
- Shingle Roof
- Concrete Perimeter Foundation
Interior Spaces
- 3-Story Property
- Elevator
- Open Floorplan
- Wet Bar
- Built-In Features
- Bookcases
- Bar Fridge
- Ceiling Fan
- Recessed Lighting
- Mud Room
- Family Room
- Combination Kitchen and Dining Room
- Unfinished Attic
Kitchen
- Gas Range
- Range Hood
- Microwave
- Built-In Refrigerator
- Dishwasher
- Kitchen Island
- Disposal
Flooring
- Wood
- Carpet
- Tile
Bedrooms and Bathrooms
- 4 Bedrooms
- Walk-In Closet
- Walk-in Shower
Laundry
- Laundry on upper level
- Dryer
- Washer
Finished Basement
- Walk-Out Basement
- Exterior Basement Entry
- Natural lighting in basement
Home Security
- Home Security System
- Smart Lights or Controls
- Smart Thermostat
Outdoor Features
- Deck
- Terrace
- Front Porch
Schools
- Wiley Elementary School
- Oberlin Middle School
- Broughton High School
Utilities
- Central Heating and Cooling System
- Heating System Uses Natural Gas
- High Speed Internet
Community Details
- Association fees include insurance, ground maintenance, maintenance structure, storm water maintenance, trash
- Cameron Crest HOA, Phone Number (919) 900-8370
- Built by Poythress
- Cameron Crest Subdivision
Listing and Financial Details
- Assessor Parcel Number 1704316159
Map
Home Values in the Area
Average Home Value in this Area
Property History
| Date | Event | Price | Change | Sq Ft Price |
|---|---|---|---|---|
| 04/15/2025 04/15/25 | Sold | $1,355,000 | -1.5% | $460 / Sq Ft |
| 02/19/2025 02/19/25 | Pending | -- | -- | -- |
| 02/15/2025 02/15/25 | For Sale | $1,375,000 | -- | $467 / Sq Ft |
Tax History
| Year | Tax Paid | Tax Assessment Tax Assessment Total Assessment is a certain percentage of the fair market value that is determined by local assessors to be the total taxable value of land and additions on the property. | Land | Improvement |
|---|---|---|---|---|
| 2024 | $12,496 | $1,332,214 | $280,000 | $1,052,214 |
| 2023 | $12,967 | $1,187,793 | $262,000 | $925,793 |
| 2022 | $12,046 | $1,187,793 | $262,000 | $925,793 |
| 2021 | $11,577 | $1,187,793 | $262,000 | $925,793 |
| 2020 | $2,503 | $262,000 | $262,000 | $0 |
| 2019 | $0 | $108,791 | $108,791 | $0 |
Mortgage History
| Date | Status | Loan Amount | Loan Type |
|---|---|---|---|
| Open | $806,500 | New Conventional | |
| Closed | $277,500 | No Value Available | |
| Closed | $806,500 | New Conventional |
Deed History
| Date | Type | Sale Price | Title Company |
|---|---|---|---|
| Warranty Deed | $1,355,000 | None Listed On Document | |
| Warranty Deed | $1,355,000 | None Listed On Document | |
| Warranty Deed | $1,165,000 | None Available | |
| Special Warranty Deed | -- | None Available |
Similar Homes in Raleigh, NC
Source: Doorify MLS
MLS Number: 10076084
APN: 1704.18-31-6159-000
- 700 W North St Unit 101
- 230 E Park Dr
- 618 N Boylan Ave Unit 304
- 618 N Boylan Ave Unit 300
- 618 N Boylan Ave Unit 826
- 618 N Boylan Ave Unit 1028
- 222 Saint Marys St
- 615 W Peace St Unit 201
- 615 W Peace St Unit 301
- 615 W Peace St Unit 406
- 615 W Peace St Unit 307
- 1208 College Place
- 202 Dundas Ln
- 510 Glenwood Ave Unit 602
- 201 W Park Dr
- 814 Brooklyn St
- 222 Glenwood Ave Unit 218
- 222 Glenwood Ave Unit 608
- 222 Glenwood Ave Unit 602
- 222 Glenwood Ave Unit 508





