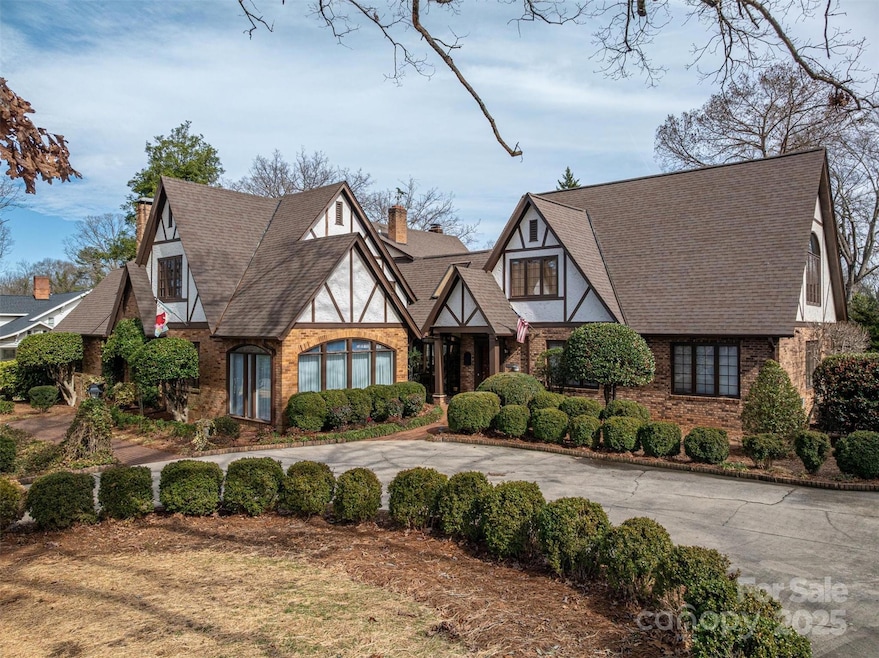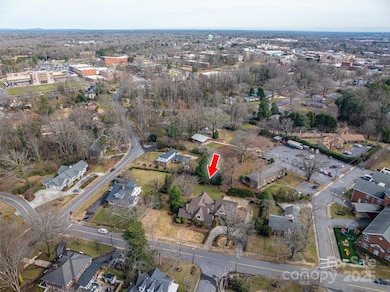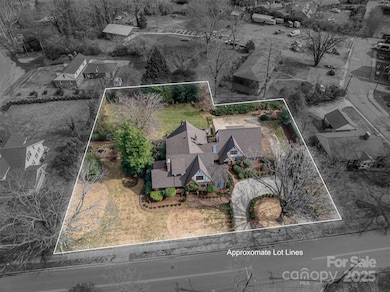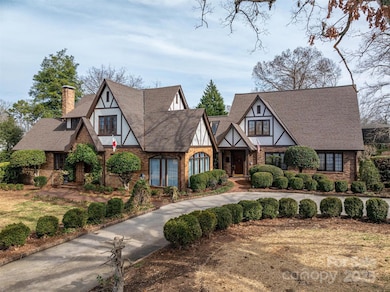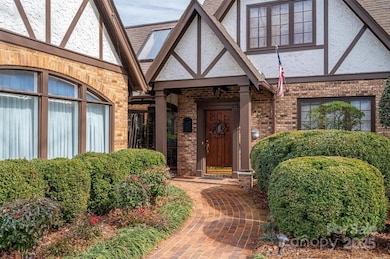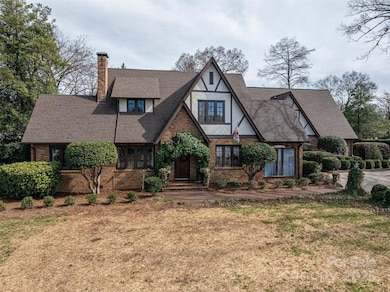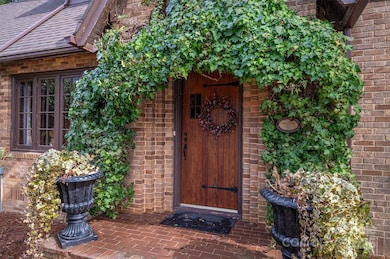
418 3rd St NE Hickory, NC 28601
Claremont NeighborhoodEstimated payment $7,320/month
Highlights
- Wood Flooring
- Screened Porch
- Forced Air Heating and Cooling System
- Oakwood Elementary School Rated A-
- Circular Driveway
- 3-minute walk to Mccomb Park
About This Home
Warner-McComb 1928 English Tudor Home located in Hickory’s Claremont Historic District-just steps from Lenoir-Rhyne University, the SALT Block, City Walk, parks & downtown. The spacious Great Room boasts a stone fireplace, cathedral ceiling w/exposed beams, hardwood floors, stained glass & large windows that fill the space w/ natural light. A screened porch opens to the meticulously landscaped .87-acre yard w/seasonal gardens, a brick terrace, a vine-covered pergola—perfect for outdoor gatherings. The main level offers a guest bedroom w/full bath, a cozy study w/a fireplace, sunroom, formal dining & an updated kitchen w/granite countertops, apron sink & new appliances. Upstairs discover an artist’s retreat studio, luxurious primary suite w/a fireplace, en-suite bath & dressing room, plus 2 additional bedrooms, full bath & a convenient laundry area. A circular drive, rear parking & 3 car garage. Don't miss this rare opportunity to own a piece of Hickory’s history!
Listing Agent
The Joan Killian Everett Company, LLC Brokerage Email: kayschmuckerteam@gmail.com License #41851
Home Details
Home Type
- Single Family
Est. Annual Taxes
- $8,210
Year Built
- Built in 1929
Lot Details
- Back Yard Fenced
- Property is zoned R-3
Parking
- 3 Car Garage
- Circular Driveway
Home Design
- Brick Exterior Construction
Interior Spaces
- 1.5-Story Property
- Great Room with Fireplace
- Screened Porch
- Unfinished Basement
Kitchen
- Built-In Oven
- Electric Cooktop
- Dishwasher
Flooring
- Wood
- Tile
Bedrooms and Bathrooms
Outdoor Features
- Patio
Schools
- Oakwood Elementary School
- Northview Middle School
- Hickory High School
Utilities
- Forced Air Heating and Cooling System
- Cooling System Powered By Gas
Listing and Financial Details
- Assessor Parcel Number 370320718515
Map
Home Values in the Area
Average Home Value in this Area
Tax History
| Year | Tax Paid | Tax Assessment Tax Assessment Total Assessment is a certain percentage of the fair market value that is determined by local assessors to be the total taxable value of land and additions on the property. | Land | Improvement |
|---|---|---|---|---|
| 2024 | $8,210 | $961,900 | $54,100 | $907,800 |
| 2023 | $8,210 | $961,900 | $54,100 | $907,800 |
| 2022 | $6,489 | $539,600 | $54,100 | $485,500 |
| 2021 | $6,489 | $539,600 | $54,100 | $485,500 |
| 2020 | $6,273 | $539,600 | $0 | $0 |
| 2019 | $6,273 | $539,600 | $0 | $0 |
| 2018 | $5,962 | $522,300 | $54,200 | $468,100 |
| 2017 | $5,962 | $0 | $0 | $0 |
| 2016 | $5,962 | $0 | $0 | $0 |
| 2015 | $5,285 | $522,300 | $54,200 | $468,100 |
| 2014 | $5,285 | $513,100 | $67,900 | $445,200 |
Property History
| Date | Event | Price | Change | Sq Ft Price |
|---|---|---|---|---|
| 04/04/2025 04/04/25 | For Sale | $1,189,000 | -- | $226 / Sq Ft |
Mortgage History
| Date | Status | Loan Amount | Loan Type |
|---|---|---|---|
| Closed | $125,000 | Credit Line Revolving |
Similar Homes in the area
Source: Canopy MLS (Canopy Realtor® Association)
MLS Number: 4241824
APN: 3703207185150000
- 310 1st St NE
- 609 2nd St NE
- 49 8th St SE
- 0 Main Ave NE Unit 8-12 CAR4080460
- 842 N Center St
- 845 2nd St NW
- 632 4th Street Dr NW
- 257 3rd Ave SE
- 625 4th Street Dr NW
- 140 3rd Ave SE
- 422 3rd Ave SE
- 1036 N Center St
- 311 3rd Avenue Dr SE
- 158 Lenoir Rhyne Blvd SE
- 00 4th St NW
- 913 9th Ave NE
- 1049 7th St NE
- 0 6th St NW Unit CAR4223210
- 528 1st Ave NW
- 521 1st Ave NW
