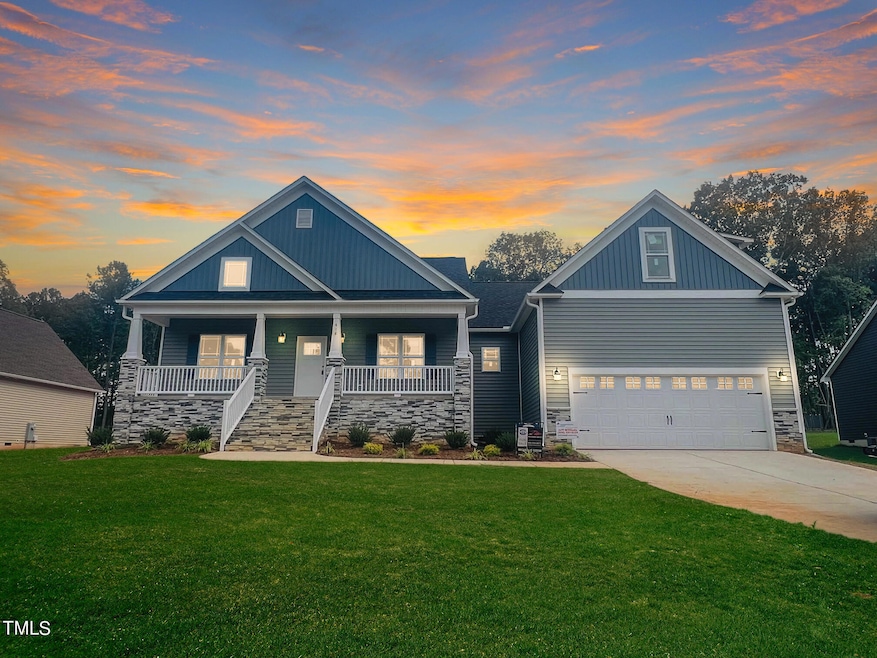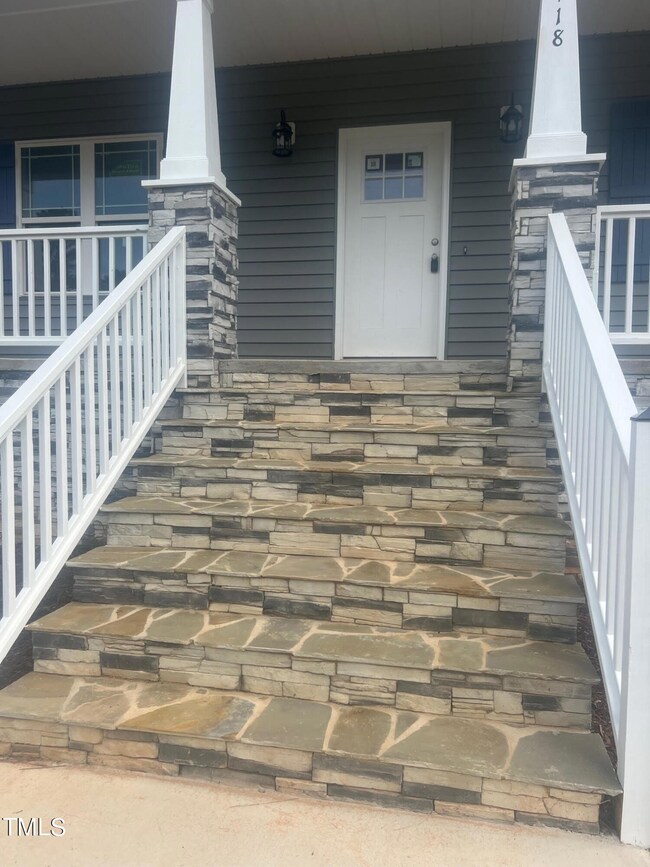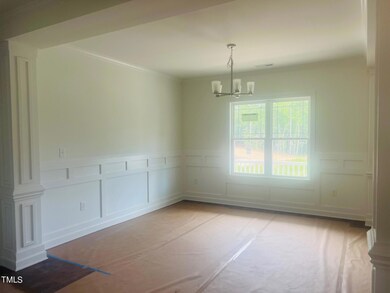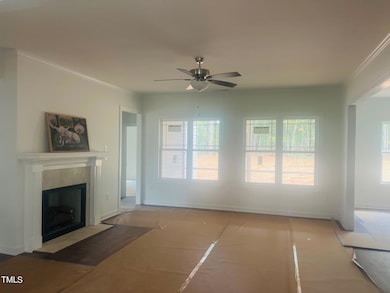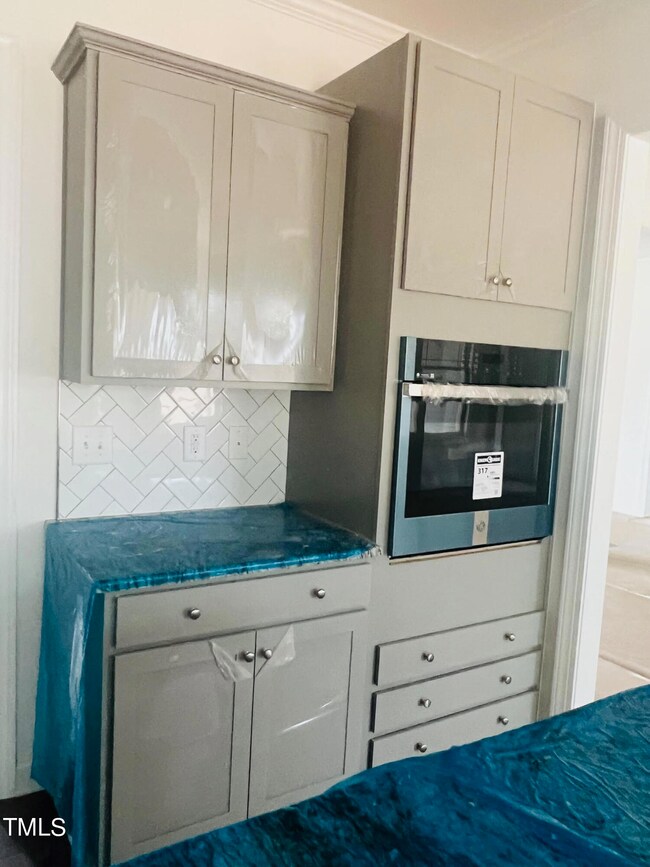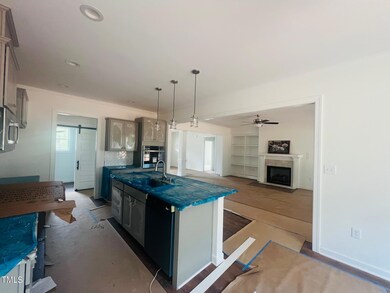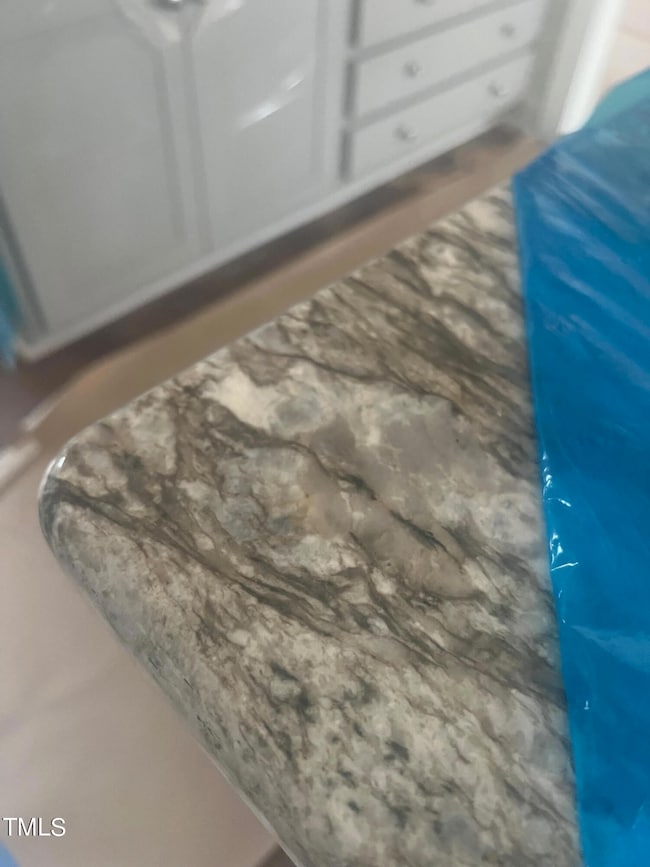
418 Carolina Landing Dr Zebulon, NC 27597
O'Neals NeighborhoodHighlights
- New Construction
- Craftsman Architecture
- 2 Car Attached Garage
- Archer Lodge Middle School Rated A-
- Screened Porch
- Laundry Room
About This Home
As of December 2024The Macklee Plan is NOW available! OPEN & SPACIOUS well thought out plan-Checks ALL the MUST HAVE boxes! 1st floor main living boasting 4 Bedrms + 3 Full Baths. A chef's DREAM kitchen w a true gourmet kitchen-Huge center island & breakfast area-Walk-in pantry accented with sliding barn door. Primary Bedrm w DOUBLE TRAY ceiling w extra trim & crown moulding, custom woodshelving in closet. Step inside and feel the difference- A custom feel without the custom price tag! HOT LOCATION- 7 mins from downtown Zebulon & 20 mins from downtown Raleigh.
Home Details
Home Type
- Single Family
Est. Annual Taxes
- $386
Year Built
- Built in 2024 | New Construction
Lot Details
- 0.57 Acre Lot
- Cleared Lot
- Landscaped with Trees
- Back and Front Yard
HOA Fees
- $11 Monthly HOA Fees
Parking
- 2 Car Attached Garage
- Open Parking
Home Design
- Craftsman Architecture
- Pillar, Post or Pier Foundation
- Block Foundation
- Frame Construction
- Architectural Shingle Roof
- Vinyl Siding
- Stone Veneer
Interior Spaces
- 2,593 Sq Ft Home
- 1.5-Story Property
- Screened Porch
- Scuttle Attic Hole
Kitchen
- Built-In Oven
- Electric Cooktop
- Microwave
- Dishwasher
Flooring
- Carpet
- Laminate
- Tile
Bedrooms and Bathrooms
- 4 Bedrooms
- 4 Full Bathrooms
Laundry
- Laundry Room
- Laundry on main level
Eco-Friendly Details
- Energy-Efficient Windows
- Energy-Efficient Lighting
Schools
- Corinth Holder Elementary School
- Archer Lodge Middle School
- Corinth Holder High School
Utilities
- Forced Air Heating and Cooling System
- Heating System Uses Propane
- Heat Pump System
- Electric Water Heater
- Septic Tank
- Septic System
- Cable TV Available
Community Details
- Association fees include ground maintenance
- Irj Property Management Association, Phone Number (919) 322-4680
- Carolina Landing Subdivision, Macklee Plan Elevation C
Listing and Financial Details
- Assessor Parcel Number 271300-15-4725
Map
Home Values in the Area
Average Home Value in this Area
Property History
| Date | Event | Price | Change | Sq Ft Price |
|---|---|---|---|---|
| 12/23/2024 12/23/24 | Sold | $449,900 | 0.0% | $174 / Sq Ft |
| 12/01/2024 12/01/24 | Pending | -- | -- | -- |
| 11/11/2024 11/11/24 | For Sale | $449,900 | 0.0% | $174 / Sq Ft |
| 11/10/2024 11/10/24 | Off Market | $449,900 | -- | -- |
| 11/08/2024 11/08/24 | For Sale | $449,900 | 0.0% | $174 / Sq Ft |
| 08/23/2024 08/23/24 | Pending | -- | -- | -- |
| 03/26/2024 03/26/24 | For Sale | $449,900 | -- | $174 / Sq Ft |
Similar Homes in Zebulon, NC
Source: Doorify MLS
MLS Number: 10019222
- 438 Carolina Landing Dr
- 395 Carolina Landing Dr
- 119 Seahawk Way
- 101 Seahawk Way
- 30 Seahawk Way
- 472 Springtooth Dr
- 450 Springtooth Dr
- 432 Springtooth Dr
- 414 Springtooth Dr
- 394 Springtooth Dr
- 389 Springtooth Dr
- 371 Springtooth Dr
- 280 Springtooth Dr
- 295 Springtooth Dr
- 234 Danube Dr
- 209 Danube Dr
- 27 Mossman Ct
- 37 Mossman Ct
- 45 Mossman Ct
- 36 Mossman Ct
