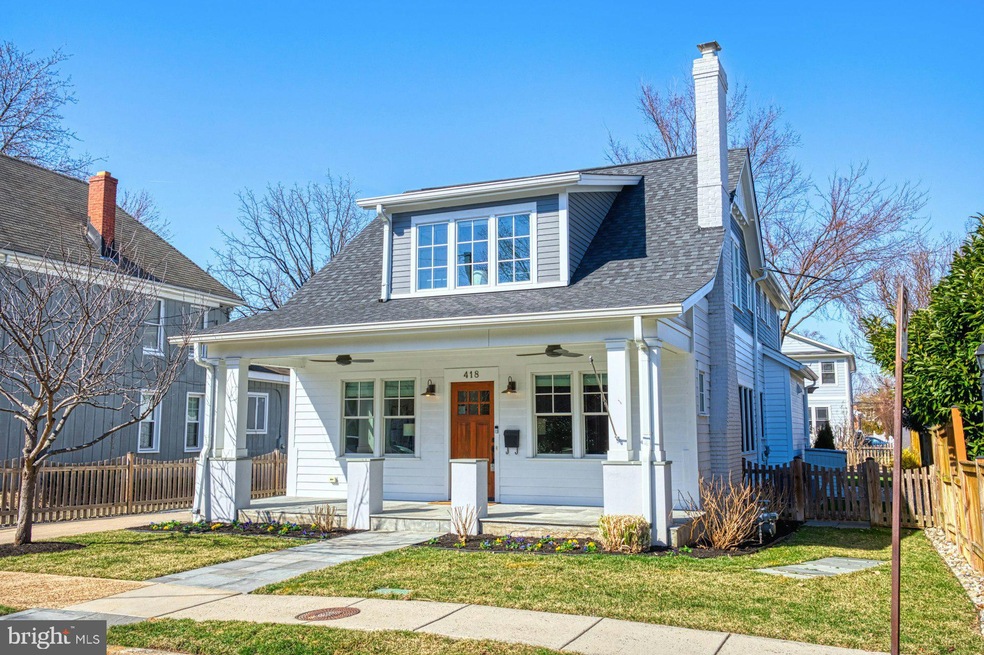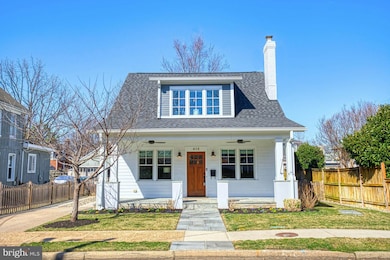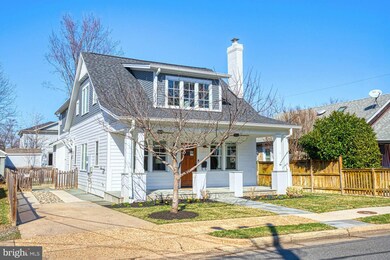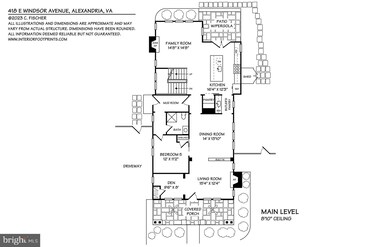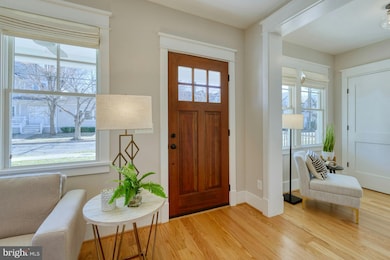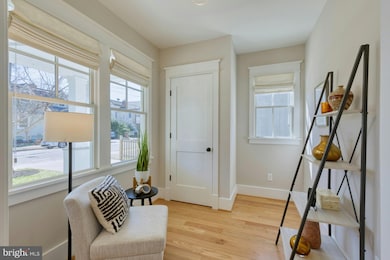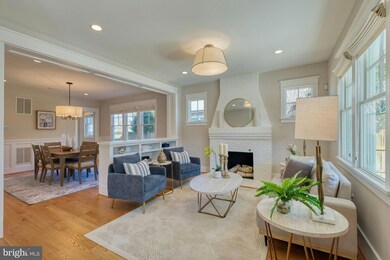
418 E Windsor Ave Alexandria, VA 22301
Del Ray NeighborhoodHighlights
- Gourmet Kitchen
- Recreation Room
- Main Floor Bedroom
- Open Floorplan
- Wood Flooring
- 2 Fireplaces
About This Home
As of March 2025Welcome to your DREAM home in the heart of Del Ray, Alexandria! This modern bungalow, renovated in 2017 by Windmill Hill Homes, seamlessly blends contemporary design with classic charm. Boasting 6 bedrooms and 4 full baths across three finished levels and 3,400 finished square feet, this home sits on a large, fenced lot. From the moment you arrive, the charming curb appeal and welcoming front porch set the tone. The exterior features durable Hardie plank siding and an impressive 50 windows, while the interior showcases gleaming hardwood floors, a wide open staircase, and craftsman features and trim work. The main and lower levels have soaring 9-foot ceilings while the upper level ceilings are vaulted. The result is bright and airy in every direction.
The open floor plan offers spacious rooms, perfect for modern living. The gourmet kitchen is a chef's dream, featuring an 8-foot island with bar seating, a butler's pantry with wine fridge, a separate walk-in pantry, a 6-burner Wolf stove, an LG French-door refrigerator and a farm sink. The kitchen flows into the family room, complete with a gas fireplace and brick surround. The open dining and living rooms feature built-in shelves, wainscoting, and a wood-burning fireplace. The main level also includes a bedroom, full bath, and mudroom with built-ins leading to the side entrance and driveway. Rustic 8-foot French doors open to the backyard, featuring two rear patios for dining, gathering, or working al fresco. The turfed backyard is ideal for playtime or pets.
Upstairs, the primary suite is a serene retreat with treetop views, vaulted ceilings, a spacious 5-piece bath, and a fully customized walk-in closet. Three additional upper-level bedrooms offer exceptional closet space and share a large hall bath with dual vanity and tub/shower combo. A spacious laundry room with storage cabinets, a quartz counter, and a deep utility sink is also located on this level.
The lower level is designed for relaxation and entertainment, featuring a recreation room perfect for movie nights or watching the big game. A large 6th bedroom and full bath with an oversized walk-in shower provide an ideal space for in-laws or teenagers. A few steps up from the rec room is a 800+ square foot, unfinished cellar, transformed into a workroom and storage area, with a custom workbench conveying as-is.
418 E Windsor Ave is more than just a home; it's part of the vibrant Del Ray lifestyle. Located just 3 blocks from Mt Vernon Avenue, you'll enjoy off-street parking for 2 cars and the convenience of walking to local favorites like Evening Star, Del Ray Cafe, Cheesetique, Dairy Godmother, St Elmo’s Café, and Piece Out. Stay active with nearby options like the YMCA, Mind the Mat, or the Mt Vernon Trail. Don't miss the year-round Farmers' Market on Saturday mornings or annual events like Art on the Avenue, the Halloween Parade, and the Candy Cane Bar Crawl.
For those looking to explore beyond Del Ray, Old Town Alexandria with its shops, restaurants, and entertainment is just a mile away. Public transit is easily accessible with buses along Mt Vernon Ave and Richmond Highway, as well as metro access at Braddock Rd and Potomac Yards. Reagan National Airport, Amazon’s HQ2, and the Pentagon are minutes away by car, and Washington, DC is just a 6-mile drive.
Welcome home!
Home Details
Home Type
- Single Family
Est. Annual Taxes
- $15,866
Year Built
- Built in 1930 | Remodeled in 2017
Lot Details
- 5,750 Sq Ft Lot
- Wood Fence
- Back Yard Fenced
- Sprinkler System
- Property is in excellent condition
- Property is zoned R 2-5
Home Design
- Bungalow
- Combination Foundation
- Block Foundation
- Poured Concrete
- Frame Construction
- Concrete Perimeter Foundation
- HardiePlank Type
Interior Spaces
- Property has 3 Levels
- Open Floorplan
- Sound System
- Built-In Features
- Wainscoting
- Recessed Lighting
- 2 Fireplaces
- Wood Burning Fireplace
- Gas Fireplace
- Double Pane Windows
- Double Hung Windows
- Casement Windows
- Window Screens
- Family Room Off Kitchen
- Living Room
- Dining Room
- Den
- Recreation Room
- Fire Sprinkler System
Kitchen
- Gourmet Kitchen
- Butlers Pantry
- Gas Oven or Range
- Six Burner Stove
- Range Hood
- Built-In Microwave
- Ice Maker
- Dishwasher
- Stainless Steel Appliances
- Kitchen Island
- Disposal
Flooring
- Wood
- Carpet
Bedrooms and Bathrooms
- En-Suite Primary Bedroom
- En-Suite Bathroom
- Walk-In Closet
Laundry
- Dryer
- Washer
Improved Basement
- Heated Basement
- Connecting Stairway
- Interior Basement Entry
- Sump Pump
- Workshop
Parking
- 2 Parking Spaces
- 2 Driveway Spaces
Outdoor Features
- Patio
- Porch
Utilities
- Forced Air Heating and Cooling System
- Back Up Electric Heat Pump System
- Vented Exhaust Fan
- Natural Gas Water Heater
Community Details
- No Home Owners Association
- Del Ray Subdivision
Listing and Financial Details
- Tax Lot 459
- Assessor Parcel Number 13779000
Map
Home Values in the Area
Average Home Value in this Area
Property History
| Date | Event | Price | Change | Sq Ft Price |
|---|---|---|---|---|
| 03/28/2025 03/28/25 | Sold | $2,026,116 | +15.8% | $589 / Sq Ft |
| 03/10/2025 03/10/25 | Pending | -- | -- | -- |
| 03/06/2025 03/06/25 | For Sale | $1,750,000 | +32.2% | $508 / Sq Ft |
| 12/28/2017 12/28/17 | Sold | $1,324,050 | -5.4% | $382 / Sq Ft |
| 11/28/2017 11/28/17 | Pending | -- | -- | -- |
| 11/02/2017 11/02/17 | For Sale | $1,399,900 | +129.5% | $404 / Sq Ft |
| 01/09/2017 01/09/17 | Sold | $610,000 | +13.0% | $664 / Sq Ft |
| 11/04/2016 11/04/16 | Pending | -- | -- | -- |
| 11/02/2016 11/02/16 | For Sale | $540,000 | -- | $588 / Sq Ft |
Tax History
| Year | Tax Paid | Tax Assessment Tax Assessment Total Assessment is a certain percentage of the fair market value that is determined by local assessors to be the total taxable value of land and additions on the property. | Land | Improvement |
|---|---|---|---|---|
| 2024 | $16,683 | $1,397,918 | $578,864 | $819,054 |
| 2023 | $15,517 | $1,397,918 | $578,864 | $819,054 |
| 2022 | $15,270 | $1,375,654 | $556,600 | $819,054 |
| 2021 | $14,708 | $1,325,054 | $506,000 | $819,054 |
| 2020 | $15,069 | $1,303,625 | $506,000 | $797,625 |
| 2019 | $14,306 | $1,266,017 | $468,392 | $797,625 |
| 2018 | $13,872 | $1,227,578 | $454,750 | $772,828 |
| 2017 | $6,854 | $606,582 | $425,000 | $181,582 |
| 2016 | $6,509 | $606,582 | $425,000 | $181,582 |
| 2015 | $6,066 | $581,582 | $400,000 | $181,582 |
| 2014 | $5,740 | $550,298 | $351,512 | $198,786 |
Mortgage History
| Date | Status | Loan Amount | Loan Type |
|---|---|---|---|
| Open | $1,330,000 | New Conventional | |
| Previous Owner | $642,500 | Stand Alone Refi Refinance Of Original Loan | |
| Previous Owner | $75,000 | Credit Line Revolving | |
| Previous Owner | $1,024,050 | New Conventional | |
| Previous Owner | $813,750 | Credit Line Revolving | |
| Previous Owner | $50,000 | Credit Line Revolving |
Deed History
| Date | Type | Sale Price | Title Company |
|---|---|---|---|
| Deed | -- | None Listed On Document | |
| Deed | $2,026,116 | Chicago Title | |
| Warranty Deed | $1,324,050 | Monarch Title | |
| Warranty Deed | $610,000 | Monument Title Co Inc |
Similar Homes in Alexandria, VA
Source: Bright MLS
MLS Number: VAAX2041972
APN: 035.01-09-13
- 313 E Windsor Ave Unit A
- 2017 Richmond Hwy
- 547 E Duncan Ave
- 311 E Howell Ave
- 2205 Richmond Hwy Unit 101
- 2209 Richmond Hwy Unit 102
- 2406 Burke Ave Unit A
- 2408A Burke Ave
- 311 1/2 E Bellefonte Ave
- 714 E Howell Ave
- 2104 Potomac Ave Unit 101
- 2407 Conoy St Unit 101
- 214 E Duncan Ave
- 212 E Oxford Ave
- 210 E Duncan Ave
- 701 Swann Ave Unit 604
- 701 Swann Ave Unit 402
- 701 Swann Ave Unit 103
- 408 E Monroe Ave
- 1908 Mount Vernon Ave
