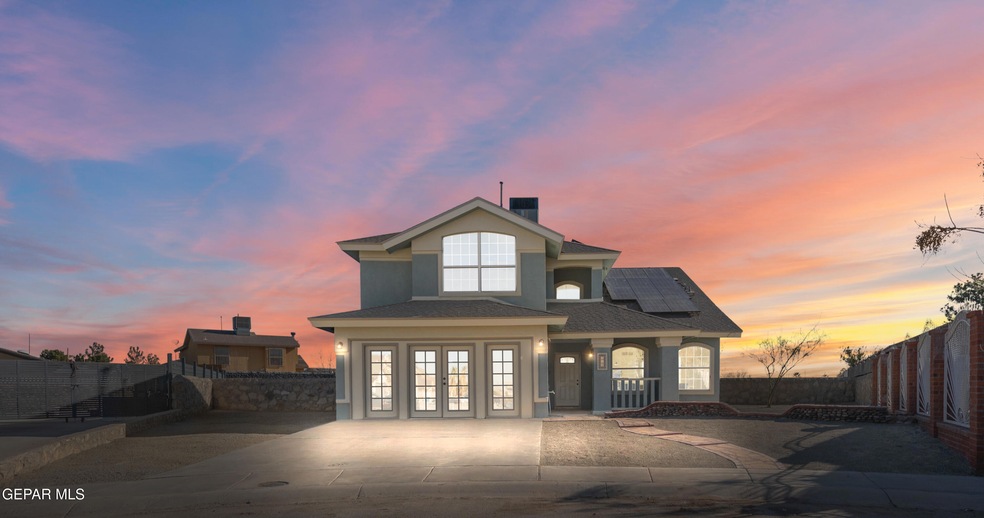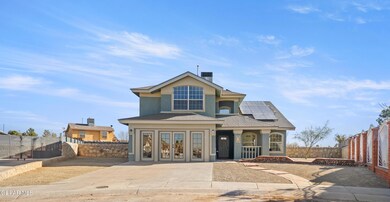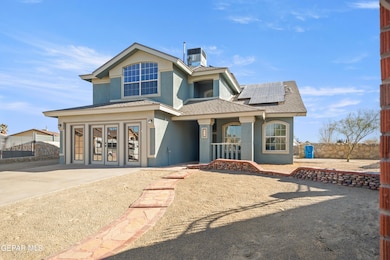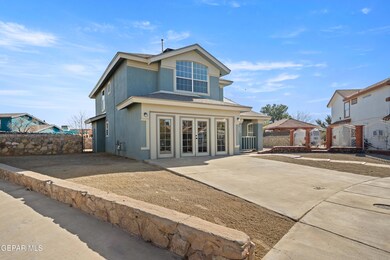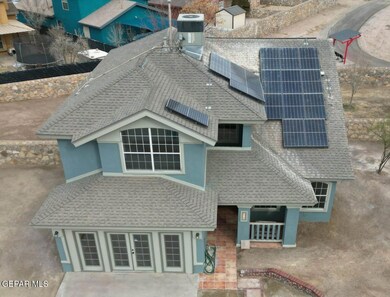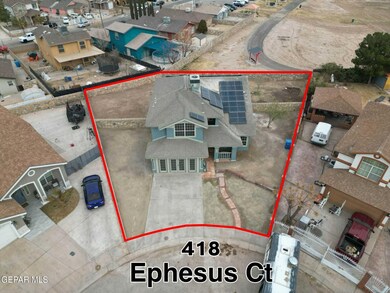
418 Ephesus Ct El Paso, TX 79927
Highlights
- Cathedral Ceiling
- 1 Fireplace
- Breakfast Area or Nook
- Loft
- No HOA
- Shaker Cabinets
About This Home
As of March 2025Perfect home, perfect price, perfect location! Huge cul de sac lot! Newly renovated throughout. Updated kitchen and renovated bathrooms, Brand new plumbing and electrical fixtures, new carpet, fresh interior and exterior paint, brand new door hardware, concrete tops - Wow! Come take advantage of all the new improvements and chilling refrigerated air - powered with plenty of paid off solar panels - just in time for Spring. This home is too good to pass up - investor owned and priced just right! Buyers market, Shop and Compare, call your agent, call today!
Home Details
Home Type
- Single Family
Est. Annual Taxes
- $4,446
Year Built
- Built in 2003
Lot Details
- 9,859 Sq Ft Lot
- Cul-De-Sac
- West Facing Home
- Back Yard Fenced
- Landscaped
- Property is zoned R3
Home Design
- Frame Construction
- Pitched Roof
- Shingle Roof
- Composition Roof
- Stucco Exterior
Interior Spaces
- 2,455 Sq Ft Home
- 2-Story Property
- Built-In Features
- Cathedral Ceiling
- Ceiling Fan
- Recessed Lighting
- 1 Fireplace
- Double Pane Windows
- Vinyl Clad Windows
- Blinds
- Formal Dining Room
- Loft
- Utility Room
- Gas Dryer Hookup
- Fire and Smoke Detector
Kitchen
- Country Kitchen
- Breakfast Area or Nook
- Range Hood
- Dishwasher
- Concrete Kitchen Countertops
- Shaker Cabinets
- Raised Panel Cabinets
- Disposal
Flooring
- Carpet
- Tile
Bedrooms and Bathrooms
- 3 Bedrooms
- Primary Bedroom Upstairs
- Walk-In Closet
- Dual Vanity Sinks in Primary Bathroom
Schools
- Hueco Elementary School
- Salvador Sanchez Middle School
- Socorro High School
Utilities
- Refrigerated Cooling System
- Forced Air Heating and Cooling System
- Heating System Uses Natural Gas
- Gas Water Heater
Additional Features
- Heating system powered by active solar
- Balcony
Community Details
- No Home Owners Association
- Valle Hermosa Subdivision
Listing and Financial Details
- Assessor Parcel Number V11700000207660
Map
Home Values in the Area
Average Home Value in this Area
Property History
| Date | Event | Price | Change | Sq Ft Price |
|---|---|---|---|---|
| 03/13/2025 03/13/25 | Sold | -- | -- | -- |
| 02/03/2025 02/03/25 | For Sale | $279,450 | -- | $114 / Sq Ft |
Tax History
| Year | Tax Paid | Tax Assessment Tax Assessment Total Assessment is a certain percentage of the fair market value that is determined by local assessors to be the total taxable value of land and additions on the property. | Land | Improvement |
|---|---|---|---|---|
| 2023 | $4,446 | $185,873 | $0 | $0 |
| 2022 | $5,164 | $168,975 | $0 | $0 |
| 2021 | $5,172 | $195,897 | $20,705 | $175,192 |
| 2020 | $4,689 | $139,649 | $20,705 | $118,944 |
| 2018 | $4,276 | $136,770 | $20,705 | $116,065 |
| 2017 | $3,964 | $127,535 | $19,877 | $107,658 |
| 2016 | $3,964 | $127,535 | $19,877 | $107,658 |
| 2015 | $3,790 | $127,535 | $19,877 | $107,658 |
| 2014 | $3,790 | $130,781 | $19,877 | $110,904 |
Mortgage History
| Date | Status | Loan Amount | Loan Type |
|---|---|---|---|
| Previous Owner | $190,800 | New Conventional | |
| Previous Owner | $115,170 | New Conventional | |
| Previous Owner | $142,950 | Purchase Money Mortgage | |
| Previous Owner | $109,950 | Purchase Money Mortgage | |
| Previous Owner | $77,000 | No Value Available |
Deed History
| Date | Type | Sale Price | Title Company |
|---|---|---|---|
| Warranty Deed | -- | None Listed On Document | |
| Deed | -- | None Listed On Document | |
| Vendors Lien | -- | St | |
| Vendors Lien | -- | -- | |
| Warranty Deed | -- | -- |
Similar Homes in El Paso, TX
Source: Greater El Paso Association of REALTORS®
MLS Number: 916126
APN: V117-000-0020-7660
- 436 Valle Koki Dr
- 10232 N Loop Dr
- 673 Stedham Cir
- 1137 Chris Forbes
- 1014 Callie Ct
- 1021 Barbara Ave
- 617 Delhi Dr
- 10273 Valle de Oro Dr
- 10153 Aldrin Cir
- 10380 Valle Rico Dr
- 9934 Marie Ann Place
- 10263 Calcutta Dr
- 9930 Edie Place
- 9935 Edie Place
- 10400 Valle Koki Dr
- 982 Barbara Ave
- 994 Barbara Ave
- 992 Barbara Ave
- 996 Barbara Ave
- 985 Barbara Ave
