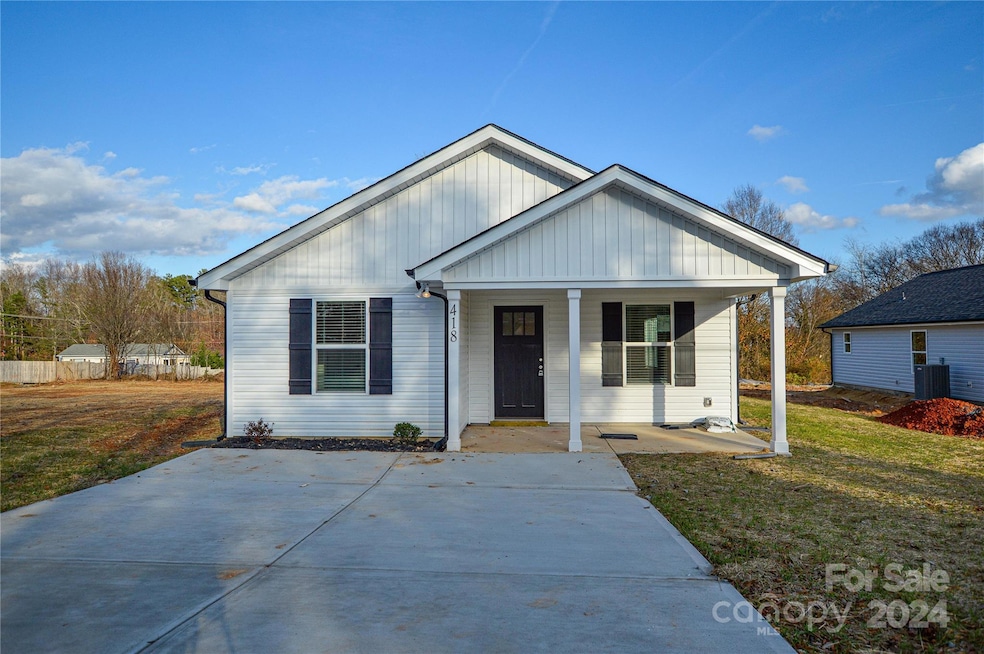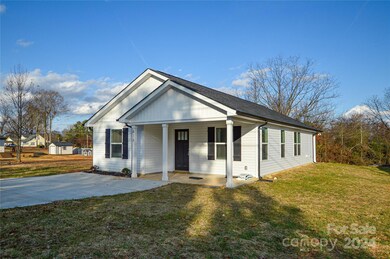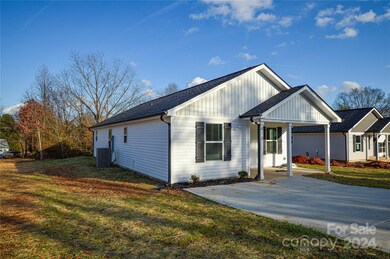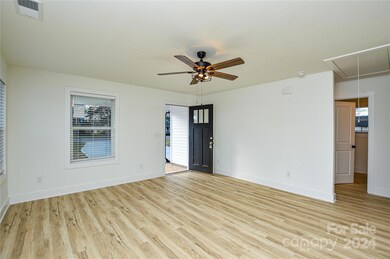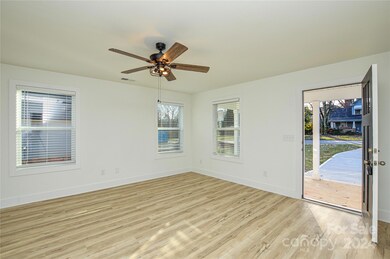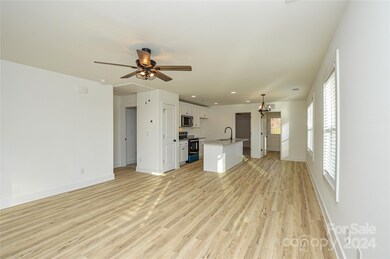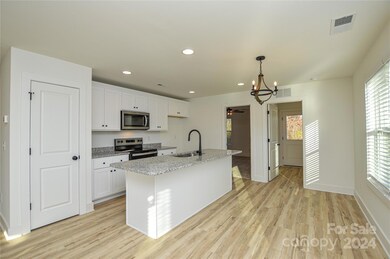
418 Lytton St Troutman, NC 28166
Troutman NeighborhoodHighlights
- New Construction
- Covered patio or porch
- Breakfast Bar
- Open Floorplan
- Walk-In Closet
- Laundry Room
About This Home
As of February 2025Welcome to this stunning 3 bedroom, 2 full bath NEW construction ranch walking distance from Downtown Troutman & ready for immediate move-in! With a thoughtfully designed floor plan, this home offers an inviting open space in the living & dining areas perfect for effortless entertaining & everyday convenience. The gorgeous modern kitchen boasts a center island with bar seating, white shaker cabinets, granite countertops, SS appliances, & a pantry. Designer LVP flooring spans the main living areas, complemented by sleek black hardware throughout. Split-bedroom layout to ensure privacy. Towards the rear of the home, the primary is equipped with a ceiling fan, generous walk-in closet, & a well appointed ensuite complete with dual sinks, a linen closet, & walk-in shower. Two additional bedrooms, a guest bathroom, & a laundry room round out this home’s functional yet elegant design. This NEW home has so much to offer while being just minutes from the charm & amenities of Downtown Troutman.
Last Agent to Sell the Property
EXP Realty LLC Ballantyne Brokerage Phone: 704-774-0308 License #272239

Co-Listed By
EXP Realty LLC Ballantyne Brokerage Phone: 704-774-0308 License #319619
Home Details
Home Type
- Single Family
Year Built
- Built in 2024 | New Construction
Parking
- Driveway
Home Design
- Slab Foundation
- Vinyl Siding
Interior Spaces
- 1,252 Sq Ft Home
- 1-Story Property
- Open Floorplan
- Ceiling Fan
- Vinyl Flooring
- Pull Down Stairs to Attic
- Laundry Room
Kitchen
- Breakfast Bar
- Electric Range
- Microwave
- Dishwasher
- Kitchen Island
- Disposal
Bedrooms and Bathrooms
- 3 Main Level Bedrooms
- Split Bedroom Floorplan
- Walk-In Closet
- 2 Full Bathrooms
Schools
- Troutman Elementary And Middle School
- South Iredell High School
Utilities
- Central Air
- Heat Pump System
- Electric Water Heater
Additional Features
- Covered patio or porch
- Property is zoned OI
Listing and Financial Details
- Assessor Parcel Number 4731776558.000
Map
Home Values in the Area
Average Home Value in this Area
Property History
| Date | Event | Price | Change | Sq Ft Price |
|---|---|---|---|---|
| 02/04/2025 02/04/25 | Sold | $289,000 | 0.0% | $231 / Sq Ft |
| 12/19/2024 12/19/24 | For Sale | $289,000 | -- | $231 / Sq Ft |
Similar Homes in Troutman, NC
Source: Canopy MLS (Canopy Realtor® Association)
MLS Number: 4208356
- 00 Zion Wesley Rd
- 240 North Ave
- 248 Mills Ave
- 252 Mills Ave
- 260 Mills Ave
- 109 Downing St
- 140 Tanner Loop
- 155 Autumnwood Rd
- 159 Tanner Loop
- 141 Rhuidean Ct
- 177 Rhuidean Ct
- 105 Tanner Loop
- 106 Milliner Dr Unit 97
- 179 Tanner Loop
- 140 Colonial Reserve Ave
- 147 Colonial Reserve Ave
- 218 Valleybrook Ln
- 111 Tradesmen Trail Unit 75
- 303 S Eastway Dr
- 443 Picadilly Ln
