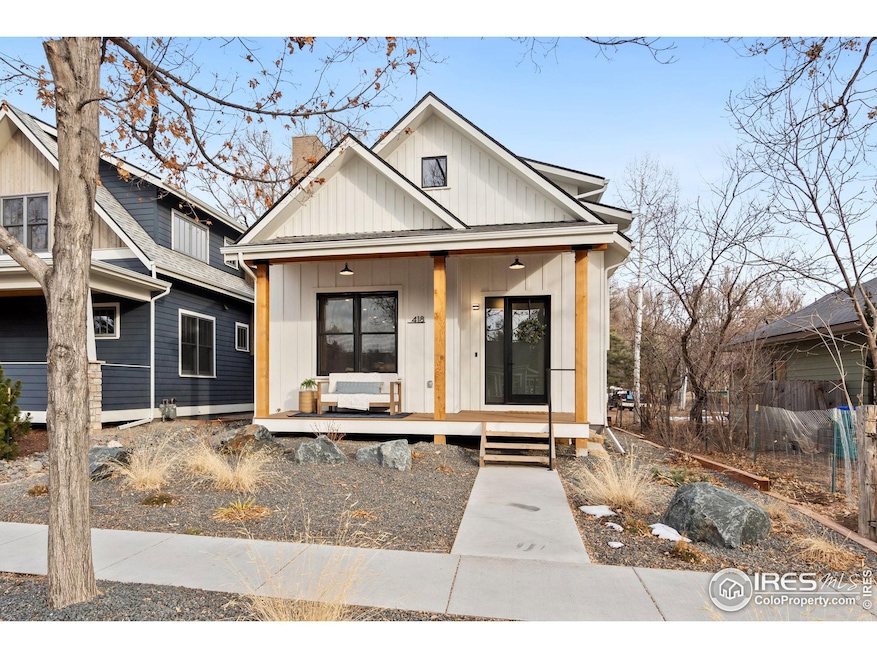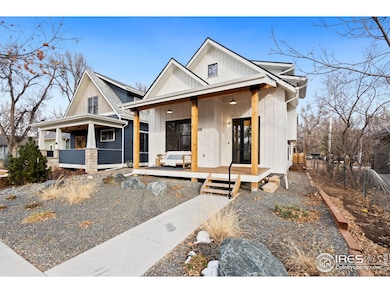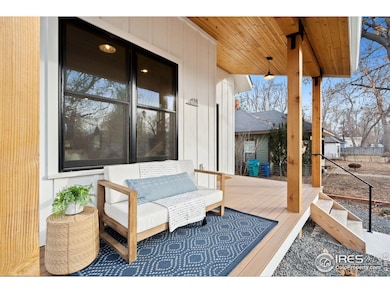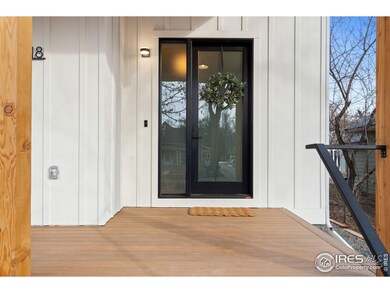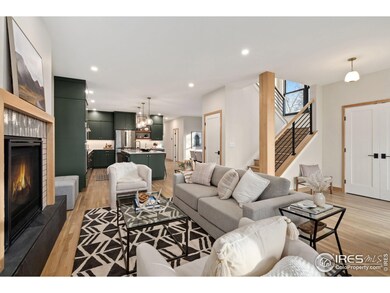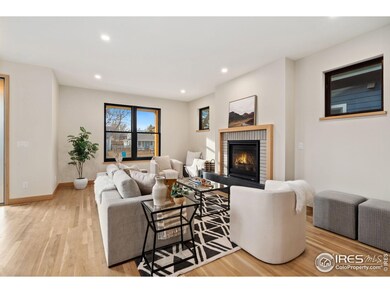The perfect blend of Modern Farmhouse Design and Classic Charm can be found in this newly constructed home in Old Town. A welcoming front porch invites you into an open floorplan with white oak floors, cozy living room fireplace, light-filled dining room, and a well-appointed kitchen with custom green cabinetry, large island with seating, high-end appliances, and ample workspace. The main floor primary suite is an ideal retreat, with large walk-in shower, floating vanity with double sinks, walk-in closet, and a large slider that opens to the back deck-the ultimate spot for morning coffee. A main floor laundry room, and convenient mud room/drop zone make for easy and tidy main floor living. The oak floors continue upstairs where you'll find loft space, 2 bedrooms and a full bathroom. The basement greets you with high ceilings, large windows, 3 more bedrooms, a bathroom, and a family room, complete with wet bar. Out back, you're treated to a private fenced yard, a deck, patio, and pergola, a two car garage and yes, a 304 SF CARRIAGE HOUSE with 3/4 bathroom. From the flooring to the lighting, the counters to the cabinets, the functionality to the storage, no detail was overlooked in this incredible property. An amazing place to gather and call home. Please note that the Total Square Footage of 4,013 SF includes the 304 SF Carriage House.

