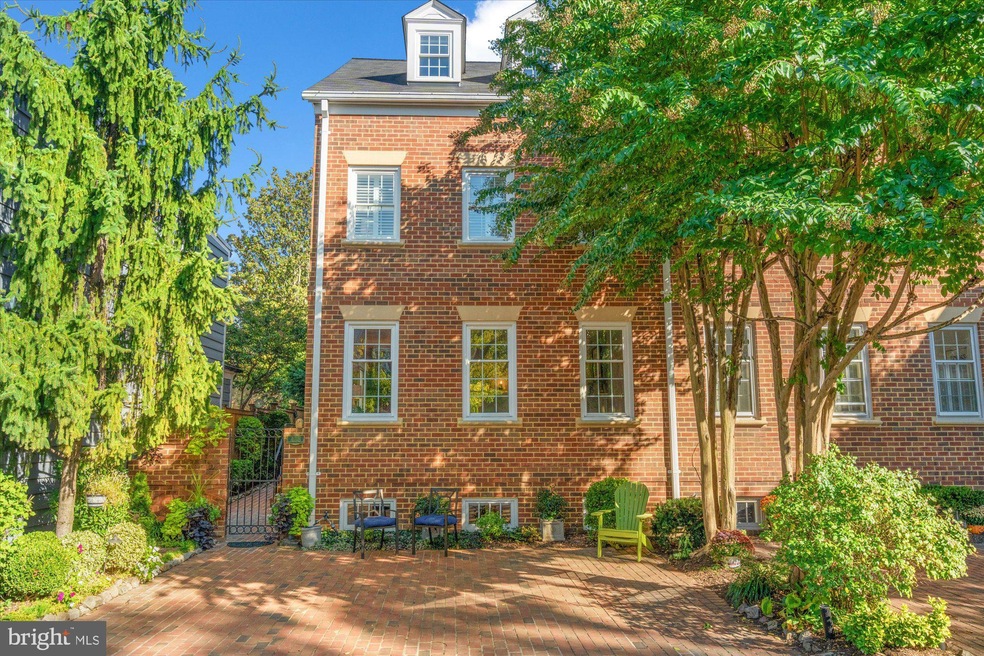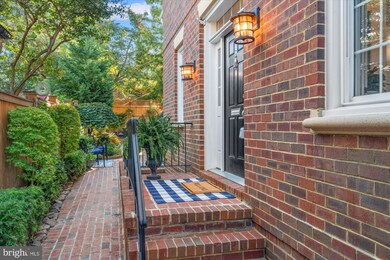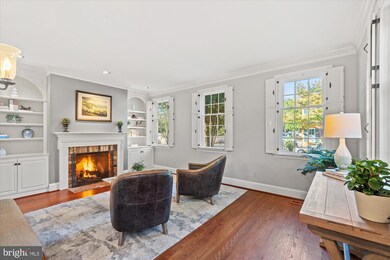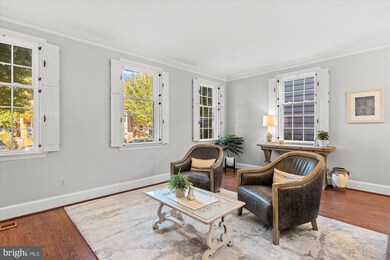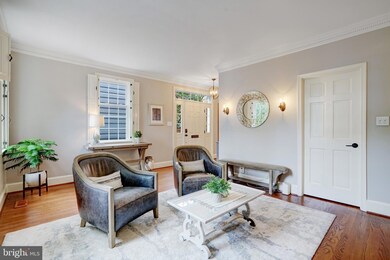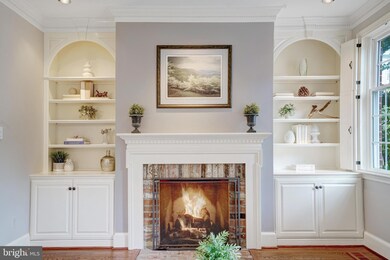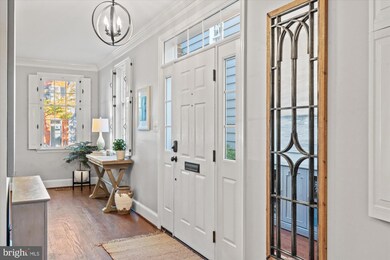
418 S Royal St Alexandria, VA 22314
Old Town NeighborhoodHighlights
- Gourmet Kitchen
- Colonial Architecture
- Wood Flooring
- Open Floorplan
- Recreation Room
- 3-minute walk to Armory Tot Lot
About This Home
As of November 2024Located just four blocks from King Street and two blocks from the Waterfront in the SE Quadrant of Old Town Alexandria is this phenomenal four-level end-unit townhome with over 3300 square feet of living space! This 4BR / 4.5BA stylish home has it all – including off-street parking for TWO cars! With such high ceilings on the main level, the light simply floods in from all three sides of the home and showcases the beautifully renovated kitchen featuring Wolf, Dacor, and Bosch appliances, and the elegant built-in shelving in the living room. The second level features a large primary suite, additional bathroom, two bedrooms (one that is versatile as a bedroom, office, or nursery), and front-loading, large-capacity washer/dryer suitable for all your large blankets and quilts. The upper level has a private guest room with ensuite and a walk-in attic that may just leave you speechless! The walkout lower level has a specialized exercise room, full bathroom, custom built office area, and a workroom WITH utility sink. The professional landscaping has created the upmost privacy and oasis in charming Old Town. Take a 3D tour or better yet, schedule a showing today!
Townhouse Details
Home Type
- Townhome
Est. Annual Taxes
- $17,374
Year Built
- Built in 1985 | Remodeled in 2021
Lot Details
- 2,835 Sq Ft Lot
- North Facing Home
- Wrought Iron Fence
- Property is Fully Fenced
- Privacy Fence
- Sprinkler System
- Property is in excellent condition
Home Design
- Colonial Architecture
- Brick Exterior Construction
- Brick Foundation
- Concrete Perimeter Foundation
Interior Spaces
- Property has 4 Levels
- Open Floorplan
- Built-In Features
- 2 Fireplaces
- Screen For Fireplace
- Fireplace Mantel
- Gas Fireplace
- Double Pane Windows
- ENERGY STAR Qualified Windows
- Family Room
- Living Room
- Dining Room
- Recreation Room
- Utility Room
- Home Gym
- Wood Flooring
- Attic Fan
Kitchen
- Gourmet Kitchen
- Built-In Oven
- Six Burner Stove
- Cooktop
- Built-In Microwave
- Extra Refrigerator or Freezer
- Ice Maker
- Dishwasher
- Kitchen Island
- Disposal
- Instant Hot Water
Bedrooms and Bathrooms
- 4 Bedrooms
- En-Suite Primary Bedroom
Laundry
- Laundry on upper level
- Front Loading Dryer
- Front Loading Washer
Finished Basement
- Connecting Stairway
- Side Exterior Basement Entry
Parking
- 2 Parking Spaces
- Brick Driveway
Outdoor Features
- Brick Porch or Patio
- Exterior Lighting
- Wood or Metal Shed
Schools
- Lyles-Crouch Elementary School
- George Washington Middle School
- Alexandria City High School
Utilities
- Air Filtration System
- Forced Air Zoned Heating and Cooling System
- Natural Gas Water Heater
Community Details
- No Home Owners Association
- Old Town Alexandria Subdivision
Listing and Financial Details
- Tax Lot 4-A
- Assessor Parcel Number 50464800
Map
Home Values in the Area
Average Home Value in this Area
Property History
| Date | Event | Price | Change | Sq Ft Price |
|---|---|---|---|---|
| 11/08/2024 11/08/24 | Sold | $2,435,000 | -0.6% | $717 / Sq Ft |
| 10/01/2024 10/01/24 | For Sale | $2,450,000 | +81.5% | $721 / Sq Ft |
| 11/27/2018 11/27/18 | Sold | $1,350,000 | -3.2% | $508 / Sq Ft |
| 10/20/2018 10/20/18 | Pending | -- | -- | -- |
| 10/02/2018 10/02/18 | For Sale | $1,395,000 | -- | $524 / Sq Ft |
Tax History
| Year | Tax Paid | Tax Assessment Tax Assessment Total Assessment is a certain percentage of the fair market value that is determined by local assessors to be the total taxable value of land and additions on the property. | Land | Improvement |
|---|---|---|---|---|
| 2024 | $20,365 | $1,738,490 | $1,074,014 | $664,476 |
| 2023 | $18,094 | $1,630,076 | $976,376 | $653,700 |
| 2022 | $17,482 | $1,574,943 | $929,883 | $645,060 |
| 2021 | $15,806 | $1,423,963 | $845,347 | $578,616 |
| 2020 | $15,190 | $1,336,781 | $768,498 | $568,283 |
| 2019 | $14,374 | $1,272,001 | $731,903 | $540,098 |
| 2018 | $14,374 | $1,272,001 | $731,903 | $540,098 |
| 2017 | $14,002 | $1,239,079 | $713,849 | $525,230 |
| 2016 | $13,295 | $1,239,079 | $713,849 | $525,230 |
| 2015 | $11,946 | $1,145,325 | $648,954 | $496,371 |
| 2014 | $11,744 | $1,125,966 | $618,051 | $507,915 |
Mortgage History
| Date | Status | Loan Amount | Loan Type |
|---|---|---|---|
| Previous Owner | $1,190,660 | VA | |
| Previous Owner | $1,182,410 | VA | |
| Previous Owner | $100,000 | Stand Alone Second | |
| Previous Owner | $297,000 | New Conventional | |
| Previous Owner | $640,800 | New Conventional | |
| Previous Owner | $700,000 | New Conventional | |
| Previous Owner | $120,000 | Stand Alone Second | |
| Previous Owner | $667,900 | No Value Available |
Deed History
| Date | Type | Sale Price | Title Company |
|---|---|---|---|
| Deed | $2,435,000 | Old Republic National Title | |
| Deed | $2,435,000 | Old Republic National Title | |
| Warranty Deed | $1,350,000 | Chicago Title | |
| Deed | $834,900 | -- |
Similar Homes in Alexandria, VA
Source: Bright MLS
MLS Number: VAAX2036768
APN: 074.04-07-39
- 408 S Lee St
- 510 Wolfe St
- 309 Duke St
- 614 S Fairfax St
- 622 S Pitt St
- 318 Prince St Unit 9
- 200 S Fairfax St Unit 1
- 13 Wilkes St
- 312 S Washington St Unit 202
- 5 Pioneer Mill Way Unit 501
- 300 S Columbus St
- 506 S Columbus St
- 729 S Fairfax St
- 15 Franklin St
- 309 S Columbus St
- 706 Prince St Unit 5
- 732 S Lee St
- 16 Franklin St
- 310 S Alfred St
- 530 S Alfred St
