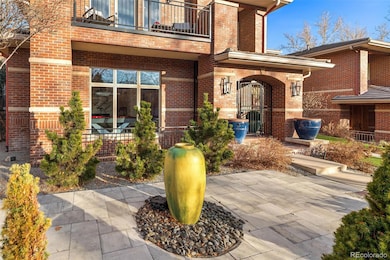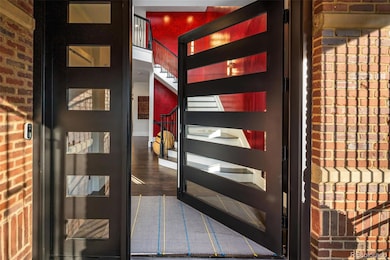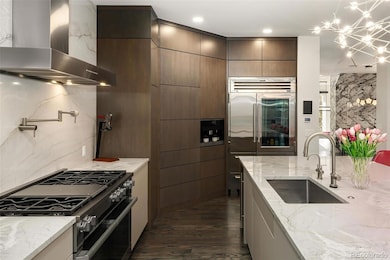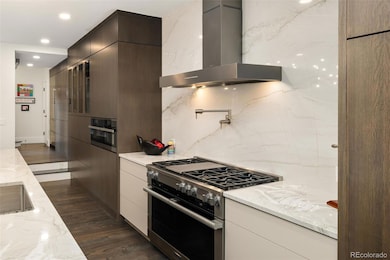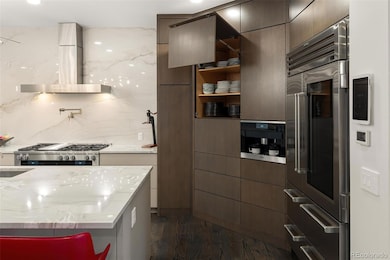
418 Steele St Denver, CO 80206
Cherry Creek NeighborhoodEstimated payment $26,496/month
Highlights
- Home Theater
- Rooftop Deck
- Open Floorplan
- Steck Elementary School Rated A-
- Primary Bedroom Suite
- Midcentury Modern Architecture
About This Home
Welcome To “Celestina,” A Masterpiece Of Modern Luxury In The Heart Of Cherry Creek North~This Rare Estate Has Undergone A $1M+ Renovation, Showcasing The Pinnacle Of Craftsmanship And Design~Every Inch Of This Home Is Meticulously Crafted, Featuring Exquisite Finishes And High-End Appliances~A Statement, Refrigerated Wine Wall Sets The Tone For The Sophisticated Interior, While Appliances From Miele And Sub-Zero Elevate The Gourmet Kitchen Making It Perfect For The Most Discerning Chef~Quartzite Counters And Sleek Cabinets Create An Inviting Heart Of The Home~The Couture-Inspired Powder Room Features A Back-Lit Pedestal Sink And Artistically Designed Wall With Shimmering Paint~Spa-Like Primary Bath Offers Heated Floors, Steam Shower, Soaking Tub, And Luxurious Floating Vanities~All Bathrooms Include LED Front-Lit Mirrors, While Custom Closet Systems Ensure Maximum Organization~Home Is Wired With A State-Of-The-Art Sound System, Featuring Focal Speakers Inside And Out For An Immersive Audio Experience~New Security System Offers Peace Of Mind, While Whole House Automated Blinds And Lights Are Ideal Advantages~Theater Room Is Perfect For Cinematic Experiences, And Wet Bar In The Basement Makes Entertaining Effortless~Enjoy Four Outdoor Seating Areas Amidst New Landscaping—Ideal For Relaxation Or Hosting Guests~With A Generac Generator, You’re Guaranteed Power No Matter The Situation~Garage Is Fully Finished With Epoxy Floors, Custom Cabinetry, And Slat Wall Storage~Fitness Room And Ample Storage Complete This Impressive Home~Double Furnaces, Water Heaters, Air Conditioners, And Washers/Dryers Ensure Ultimate Convenience~This Exclusive Neighborhood Is A Walkable Community With Fine Dining, Art Galleries, Upscale Boutiques, Spas, And More, All Just Steps Away~Cherry Creek Regional Trail Is Perfect For Cycling, Running, Or A Leisurely Walk Right Outside Your Door~Designed For Those Who Appreciate The Finer Things, “Celestina” Is A Heavenly Sanctuary In Cherry Creek North
Listing Agent
RE/MAX Advantage Realty Inc. Brokerage Email: Kimberly@HotHomesColorado.com License #40045632

Home Details
Home Type
- Single Family
Est. Annual Taxes
- $13,198
Year Built
- Built in 2002 | Remodeled
Lot Details
- 4,580 Sq Ft Lot
- Partially Fenced Property
- Level Lot
- Private Yard
- Property is zoned G-RH-3
Parking
- 3 Car Attached Garage
- Parking Storage or Cabinetry
- Epoxy
Home Design
- Midcentury Modern Architecture
- Contemporary Architecture
- Brick Exterior Construction
- Frame Construction
- Spanish Tile Roof
- Radon Mitigation System
- Stucco
Interior Spaces
- 2-Story Property
- Open Floorplan
- Wet Bar
- Central Vacuum
- Home Theater Equipment
- Sound System
- Built-In Features
- Bar Fridge
- Skylights
- Gas Fireplace
- Double Pane Windows
- Smart Window Coverings
- Entrance Foyer
- Smart Doorbell
- Family Room
- Living Room with Fireplace
- Dining Room with Fireplace
- 2 Fireplaces
- Home Theater
- Home Office
- Recreation Room
- Bonus Room
- Utility Room
Kitchen
- Double Convection Oven
- Range with Range Hood
- Warming Drawer
- Microwave
- Dishwasher
- Wine Cooler
- Kitchen Island
- Quartz Countertops
- Disposal
Flooring
- Wood
- Carpet
- Tile
Bedrooms and Bathrooms
- 3 Bedrooms
- Primary Bedroom Suite
- Walk-In Closet
Laundry
- Laundry Room
- Dryer
- Washer
Finished Basement
- Basement Fills Entire Space Under The House
- Bedroom in Basement
- 1 Bedroom in Basement
- Basement Window Egress
Home Security
- Home Security System
- Smart Lights or Controls
Outdoor Features
- Balcony
- Rooftop Deck
- Patio
- Outdoor Water Feature
- Fire Pit
- Outdoor Gas Grill
- Front Porch
Schools
- Steck Elementary School
- Hill Middle School
- George Washington High School
Utilities
- Forced Air Heating and Cooling System
- Humidifier
- Natural Gas Connected
- Gas Water Heater
- High Speed Internet
- Cable TV Available
Additional Features
- Air Purifier
- Ground Level
Community Details
- No Home Owners Association
- Cherry Creek North Subdivision
Listing and Financial Details
- Exclusions: Sellers Personal Property
- Assessor Parcel Number 5121-08-033
Map
Home Values in the Area
Average Home Value in this Area
Tax History
| Year | Tax Paid | Tax Assessment Tax Assessment Total Assessment is a certain percentage of the fair market value that is determined by local assessors to be the total taxable value of land and additions on the property. | Land | Improvement |
|---|---|---|---|---|
| 2024 | $13,490 | $170,330 | $74,000 | $96,330 |
| 2023 | $13,198 | $170,330 | $74,000 | $96,330 |
| 2022 | $8,902 | $111,940 | $68,190 | $43,750 |
| 2021 | $8,593 | $115,160 | $70,150 | $45,010 |
| 2020 | $8,119 | $109,430 | $60,580 | $48,850 |
| 2019 | $7,892 | $109,430 | $60,580 | $48,850 |
| 2018 | $8,454 | $109,270 | $50,760 | $58,510 |
| 2017 | $8,428 | $109,270 | $50,760 | $58,510 |
| 2016 | $8,438 | $103,480 | $38,582 | $64,898 |
Property History
| Date | Event | Price | Change | Sq Ft Price |
|---|---|---|---|---|
| 02/12/2025 02/12/25 | For Sale | $4,550,000 | +51.6% | $877 / Sq Ft |
| 05/11/2022 05/11/22 | Sold | -- | -- | -- |
| 05/11/2022 05/11/22 | For Sale | $3,000,418 | +73.9% | $543 / Sq Ft |
| 04/26/2021 04/26/21 | Sold | $1,725,000 | -5.5% | $332 / Sq Ft |
| 03/09/2021 03/09/21 | Pending | -- | -- | -- |
| 02/12/2021 02/12/21 | For Sale | $1,825,000 | -- | $352 / Sq Ft |
Deed History
| Date | Type | Sale Price | Title Company |
|---|---|---|---|
| Interfamily Deed Transfer | -- | Land Title Guarantee Company | |
| Warranty Deed | $1,725,000 | Land Title Guarantee | |
| Quit Claim Deed | -- | Land Title | |
| Warranty Deed | $1,375,000 | Land Title | |
| Warranty Deed | $208,000 | Land Title | |
| Interfamily Deed Transfer | -- | Land Title Guarantee Company | |
| Warranty Deed | $140,000 | Land Title Guarantee Company |
Mortgage History
| Date | Status | Loan Amount | Loan Type |
|---|---|---|---|
| Open | $684,400 | Credit Line Revolving | |
| Open | $2,255,250 | Balloon | |
| Closed | $1,207,500 | New Conventional | |
| Previous Owner | $1,080,000 | Adjustable Rate Mortgage/ARM | |
| Previous Owner | $1,080,000 | Unknown | |
| Previous Owner | $1,100,000 | Unknown | |
| Previous Owner | $1,104,500 | Purchase Money Mortgage | |
| Previous Owner | $1,100,000 | Credit Line Revolving | |
| Previous Owner | $90,000 | No Value Available |
About the Listing Agent

The statement “YOUR Home Is Where Our Hearts Are” embodies the passion and drive of this caring team! This family team is a husband and wife team. Their family helping your family make the right move. The agents on the Hunstiger Team are full time, full service Realtors dedicated to providing their clients with professional service and the most stress-free transaction possible.
Kimberly Hunstiger has nearly 40 years of sales experience, 20+ years in Real Estate, and is the heart and
Kimberly's Other Listings
Source: REcolorado®
MLS Number: 4874103
APN: 5121-08-033
- 3330 E 4th Ave
- 467 Saint Paul St
- 318 Adams St
- 354 Milwaukee St
- 401 Madison St
- 562 Steele St
- 445 Madison St
- 427 Milwaukee St
- 521 Milwaukee St
- 490 Madison St
- 425 Monroe St
- 465 Monroe St
- 579 Madison St
- 538 Madison St
- 618 Milwaukee St
- 345 Fillmore St Unit 409
- 345 Fillmore St Unit 203
- 345 Fillmore St Unit 407
- 185 Steele St Unit 503
- 185 Steele St Unit 211

