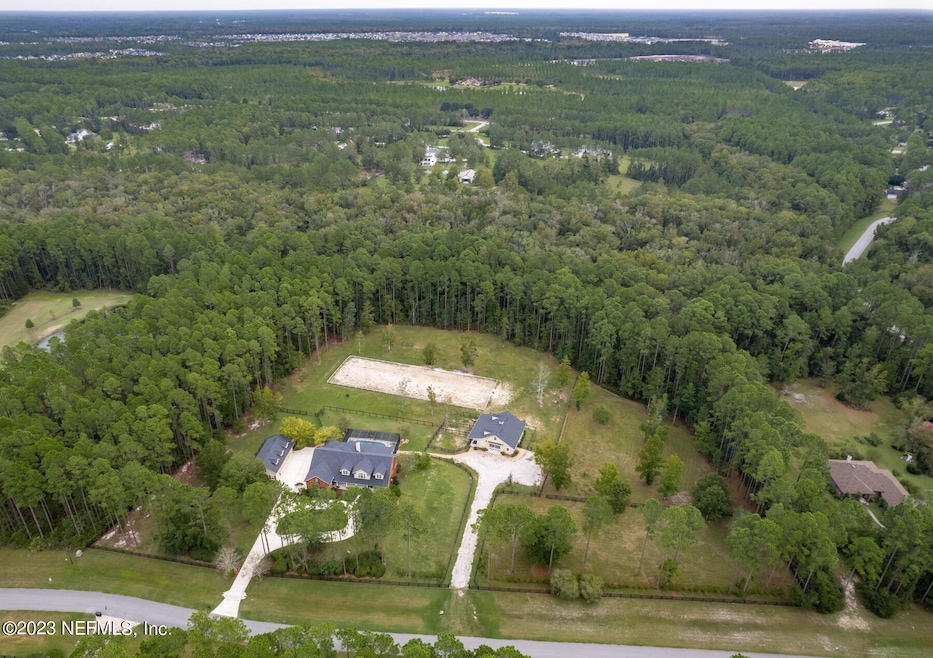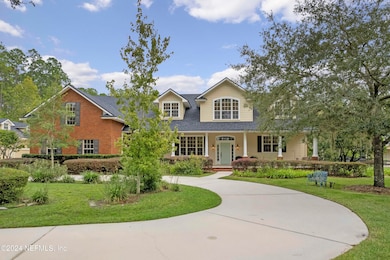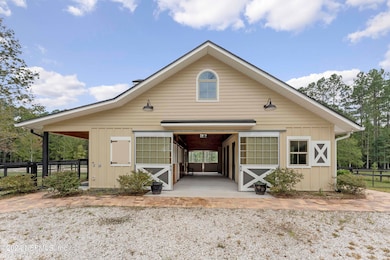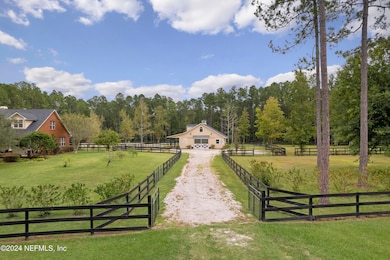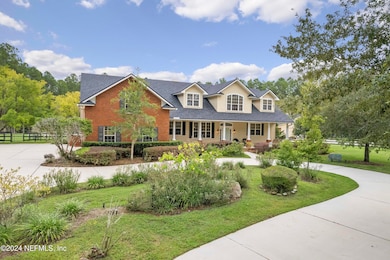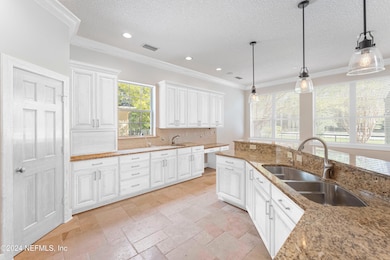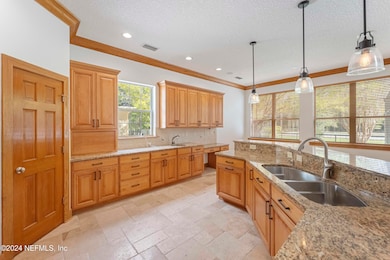
418 Triple Crown Ln Saint Johns, FL 32259
Whitelock Farms NeighborhoodEstimated payment $12,050/month
Highlights
- Screened Pool
- Wooded Lot
- Marble Flooring
- Hickory Creek Elementary School Rated A
- Vaulted Ceiling
- Great Room
About This Home
Impressive Equestrian Estate in the desirable Whitelock Farms Equine community in St. Johns County. The home, newly built barn and detached garage are situated on 5.4 fenced acres with 2 gated entries. Over 5,100 SF, 4 bedrooms, 3.5 bathrooms, game room, bonus room or cottage house & 7 car garage to store all your toys! With 600 feet of frontage on Triple Crown Lane plus a separate entrance & driveway to the newly built custom designed barn with 3 stalls, tack room, feed room, bathroom & wash station. The luxury ''Dream'' barn accounts for the needs of rider and horse. The property has been designed with multiple paddocks allowing horses to graze independently or together. The riding arena is centered behind the home providing great views from the lanai and salt water pool. Whitelock Farms boasts multiple riding arenas & trails. Close proximity to A rated St. Johns County Schools. Nearby St. Johns River for boating and fishing!
Home Details
Home Type
- Single Family
Est. Annual Taxes
- $8,671
Year Built
- Built in 2004
Lot Details
- 5.4 Acre Lot
- Lot Dimensions are 605 x 450 x 470 x 375
- Back Yard Fenced
- Wooded Lot
HOA Fees
- $167 Monthly HOA Fees
Parking
- 7 Car Garage
Home Design
- Shingle Roof
Interior Spaces
- 5,104 Sq Ft Home
- 2-Story Property
- Vaulted Ceiling
- Double Sided Fireplace
- Wood Burning Fireplace
- Great Room
- Family Room
- Utility Room
- Washer and Electric Dryer Hookup
Kitchen
- Electric Range
- Microwave
- Ice Maker
- Dishwasher
- Disposal
Flooring
- Wood
- Marble
- Tile
Bedrooms and Bathrooms
- 5 Bedrooms
- Walk-In Closet
- Bathtub With Separate Shower Stall
Home Security
- Security Gate
- Fire and Smoke Detector
Pool
- Screened Pool
- Saltwater Pool
Outdoor Features
- Patio
- Front Porch
Schools
- Trout Creek Academy Elementary And Middle School
- Bartram Trail High School
Utilities
- Central Heating and Cooling System
- Private Water Source
- Septic Tank
Listing and Financial Details
- Assessor Parcel Number 0100100170
Community Details
Overview
- Whitelock May Association
- Whitelock Farms Subdivision
Recreation
- Jogging Path
Map
Home Values in the Area
Average Home Value in this Area
Tax History
| Year | Tax Paid | Tax Assessment Tax Assessment Total Assessment is a certain percentage of the fair market value that is determined by local assessors to be the total taxable value of land and additions on the property. | Land | Improvement |
|---|---|---|---|---|
| 2024 | $8,671 | $723,501 | -- | -- |
| 2023 | $8,671 | $702,428 | $0 | $0 |
| 2022 | $8,461 | $681,969 | $0 | $0 |
| 2021 | $11,250 | $837,525 | $0 | $0 |
| 2020 | $11,413 | $839,963 | $0 | $0 |
| 2019 | $8,448 | $627,815 | $0 | $0 |
| 2018 | $8,374 | $616,109 | $0 | $0 |
| 2017 | $8,355 | $603,437 | $0 | $0 |
| 2016 | $8,368 | $608,756 | $0 | $0 |
| 2015 | $8,498 | $604,525 | $0 | $0 |
| 2014 | $8,536 | $599,727 | $0 | $0 |
Property History
| Date | Event | Price | Change | Sq Ft Price |
|---|---|---|---|---|
| 04/22/2025 04/22/25 | Price Changed | $1,999,500 | -4.6% | $392 / Sq Ft |
| 04/09/2025 04/09/25 | Price Changed | $2,095,000 | -2.6% | $410 / Sq Ft |
| 04/04/2025 04/04/25 | Price Changed | $2,150,000 | -2.1% | $421 / Sq Ft |
| 03/10/2025 03/10/25 | For Sale | $2,195,000 | +127.5% | $430 / Sq Ft |
| 12/17/2023 12/17/23 | Off Market | $965,000 | -- | -- |
| 07/23/2019 07/23/19 | Sold | $965,000 | -10.2% | $224 / Sq Ft |
| 07/15/2019 07/15/19 | Pending | -- | -- | -- |
| 09/27/2018 09/27/18 | For Sale | $1,075,000 | -- | $249 / Sq Ft |
Deed History
| Date | Type | Sale Price | Title Company |
|---|---|---|---|
| Warranty Deed | $965,000 | Sheffield & Boatright Ttl Sv |
Mortgage History
| Date | Status | Loan Amount | Loan Type |
|---|---|---|---|
| Open | $579,000 | New Conventional | |
| Previous Owner | $500,000 | Credit Line Revolving | |
| Previous Owner | $200,000 | Credit Line Revolving | |
| Previous Owner | $417,000 | Adjustable Rate Mortgage/ARM | |
| Previous Owner | $350,000 | Credit Line Revolving |
Similar Homes in Saint Johns, FL
Source: realMLS (Northeast Florida Multiple Listing Service)
MLS Number: 2074790
APN: 010010-0170
- 460 Kingbird Dr
- 265 Wye Rd
- 129 Wye Rd
- 71 Wye Rd
- 240 Elm Branch Rd
- 264 Elm Branch Rd
- 192 Elm Branch Rd
- 131 Valley Falls Way
- 264 Valley Falls Way
- 274 Valley Falls Way
- 45 Waterwheel Ct
- 60 Viceroy Ct
- 145 Bridgeton St
- 29 Gap Creek Dr
- 405 Windswept Way
- 295 Seahill Dr
- 155 Appleton Ct
- 125 Woodbay Ct
- 125 Yellowstone Dr Unit 1041A
- 115 Yellowstone Dr
