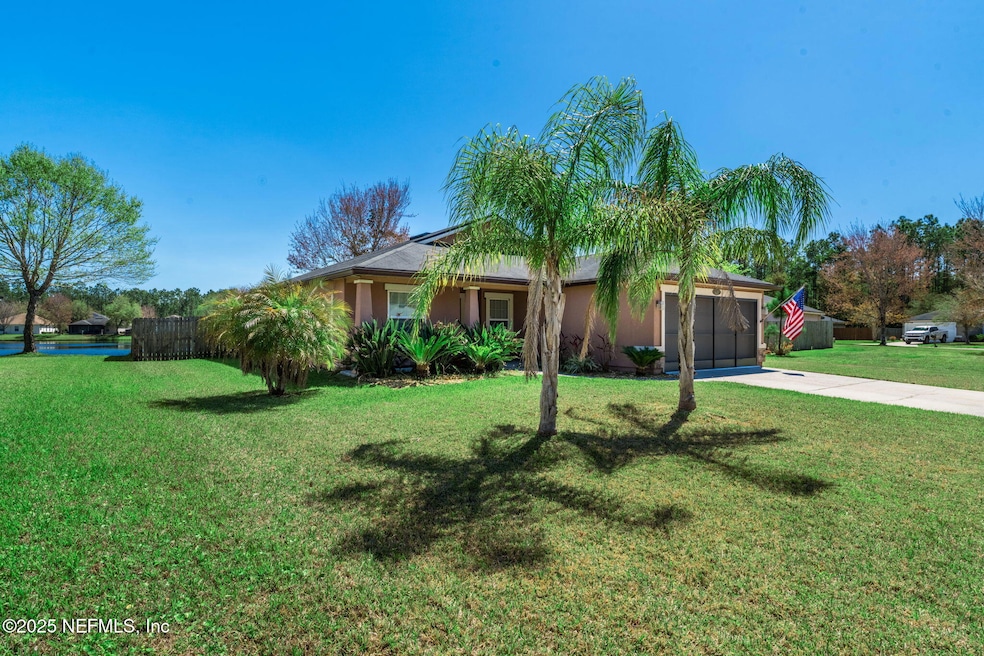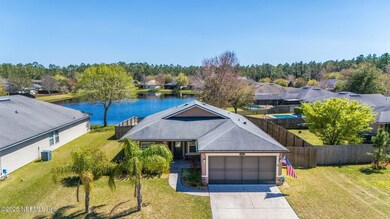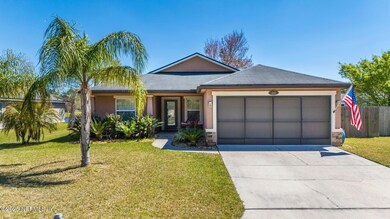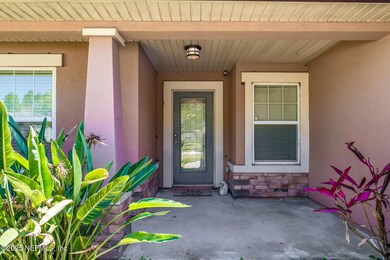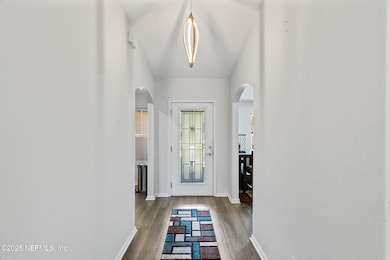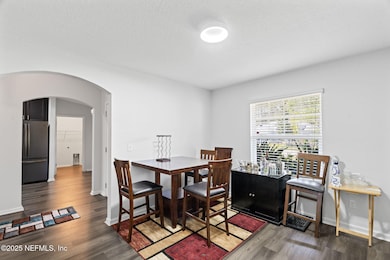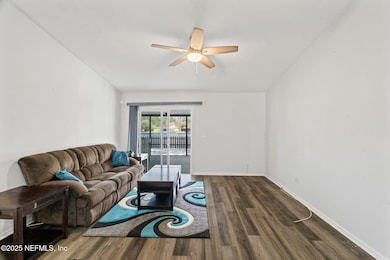
418 W New England Dr Elkton, FL 32033
Estimated payment $2,324/month
Highlights
- Pond View
- Traditional Architecture
- Eat-In Kitchen
- Otis A. Mason Elementary School Rated A
- Screened Porch
- Patio
About This Home
This lovely home is in great condition and ready for a new owner. There is a screened in lanai where you can sit and enjoy the sunrise over the pond in the back yard. There is plenty of gathering room on the paver patio where you can enjoy your time with family and friends. There is plenty of room in the kitchen that includes 42 inch cabinets with plenty of storage. There is a breakfast nook area near the kitchen and a room that can be used as an office or dining room. The home includes a hot tub on the screened lanai. There is a screen garage door that allows for air flow into the garage. The home has a water softener system that will increase the life of all the appliances. This home is just a short 15 minute drive to the beach and to downtown St. Augustine. An ideal location with a short drive to Jacksonville but away from heavy traffic. Come see this fine home today.
Home Details
Home Type
- Single Family
Est. Annual Taxes
- $3,451
Year Built
- Built in 2011
HOA Fees
- $27 Monthly HOA Fees
Parking
- 2 Car Garage
Home Design
- Traditional Architecture
- Shingle Roof
- Stucco
Interior Spaces
- 1,541 Sq Ft Home
- 1-Story Property
- Ceiling Fan
- Screened Porch
- Pond Views
- Fire and Smoke Detector
Kitchen
- Eat-In Kitchen
- Electric Oven
- Dishwasher
- Disposal
Flooring
- Carpet
- Laminate
Bedrooms and Bathrooms
- 3 Bedrooms
- Split Bedroom Floorplan
- 2 Full Bathrooms
Laundry
- Laundry in unit
- Electric Dryer Hookup
Schools
- Otis A. Mason Elementary School
- Gamble Rogers Middle School
- Pedro Menendez High School
Utilities
- Central Heating and Cooling System
- Heat Pump System
- 200+ Amp Service
- Electric Water Heater
Additional Features
- Patio
- 7,841 Sq Ft Lot
Community Details
- Country Walk Association
- Country Walk Subdivision
Listing and Financial Details
- Assessor Parcel Number 1374710670
Map
Home Values in the Area
Average Home Value in this Area
Tax History
| Year | Tax Paid | Tax Assessment Tax Assessment Total Assessment is a certain percentage of the fair market value that is determined by local assessors to be the total taxable value of land and additions on the property. | Land | Improvement |
|---|---|---|---|---|
| 2024 | $3,381 | $299,396 | -- | -- |
| 2023 | $3,381 | $290,676 | $0 | $0 |
| 2022 | $3,176 | $269,489 | $58,240 | $211,249 |
| 2021 | $2,819 | $196,774 | $0 | $0 |
| 2020 | $1,510 | $134,932 | $0 | $0 |
| 2019 | $1,526 | $131,898 | $0 | $0 |
| 2018 | $1,501 | $129,439 | $0 | $0 |
| 2017 | $1,491 | $126,777 | $0 | $0 |
| 2016 | $1,487 | $127,894 | $0 | $0 |
| 2015 | $1,508 | $127,005 | $0 | $0 |
| 2014 | $1,510 | $125,997 | $0 | $0 |
Property History
| Date | Event | Price | Change | Sq Ft Price |
|---|---|---|---|---|
| 03/28/2025 03/28/25 | For Sale | $360,000 | +56.5% | $234 / Sq Ft |
| 12/17/2023 12/17/23 | Off Market | $230,000 | -- | -- |
| 12/17/2023 12/17/23 | Off Market | $154,459 | -- | -- |
| 01/22/2020 01/22/20 | Sold | $230,000 | -3.8% | $149 / Sq Ft |
| 12/27/2019 12/27/19 | Pending | -- | -- | -- |
| 11/26/2019 11/26/19 | For Sale | $239,000 | +54.7% | $155 / Sq Ft |
| 01/03/2012 01/03/12 | Sold | $154,459 | -1.6% | $100 / Sq Ft |
| 10/10/2011 10/10/11 | Pending | -- | -- | -- |
| 10/04/2011 10/04/11 | For Sale | $156,990 | -- | $102 / Sq Ft |
Deed History
| Date | Type | Sale Price | Title Company |
|---|---|---|---|
| Warranty Deed | $230,000 | Fidelity Natl Ttl Of Fl Inc | |
| Corporate Deed | $154,459 | Dhi Title Of Florida Inc | |
| Special Warranty Deed | $205,000 | Attorney |
Mortgage History
| Date | Status | Loan Amount | Loan Type |
|---|---|---|---|
| Open | $272,690 | FHA | |
| Closed | $233,821 | FHA | |
| Closed | $225,834 | FHA | |
| Previous Owner | $27,000 | Stand Alone Second | |
| Previous Owner | $157,611 | New Conventional |
Similar Homes in Elkton, FL
Source: realMLS (Northeast Florida Multiple Listing Service)
MLS Number: 2078247
APN: 137471-0670
- 467 W New England Dr
- 188 E New England Dr
- 4245 New Hampshire Rd
- 3401 12th St
- 3416 6th St
- LOT 13 10th St
- 251 Bridgeport Ln
- 3252 9th St
- 4104 Vermont Blvd
- 4221 Maine St
- 5892 Mora Place Unit 552
- 3256 State Road 207
- 6016 Las Nubes Terrace Unit 584
- 3381 3rd St
- 4981 Coquina Crossing Dr Unit 510
- 4989 Coquina Crossing Dr Unit 508
- 4893 Coquina Crossing Dr Unit 532
- 3252 State Road 207
- 3248 State Road 207
- 5044 Coquina Crossing Dr Unit 490
