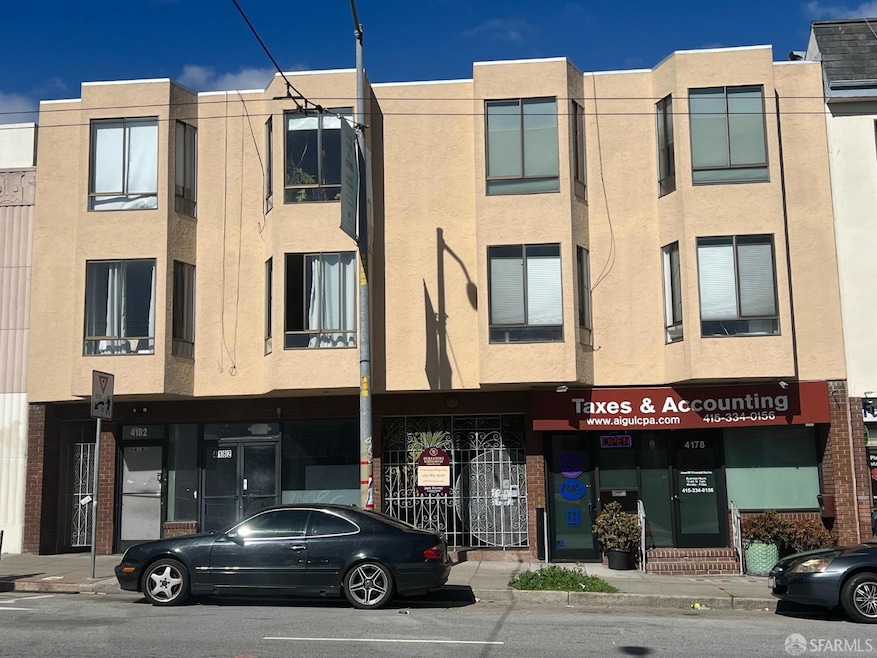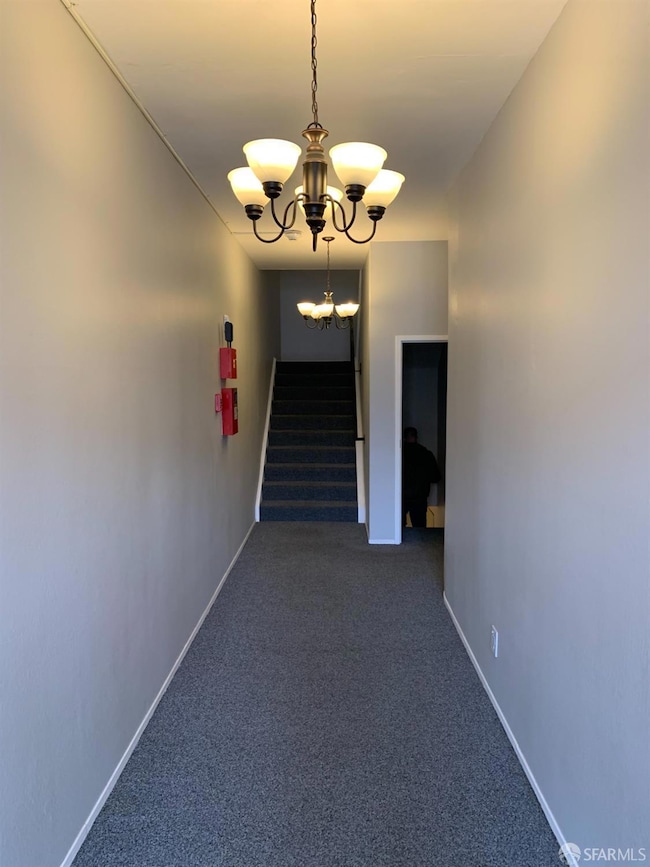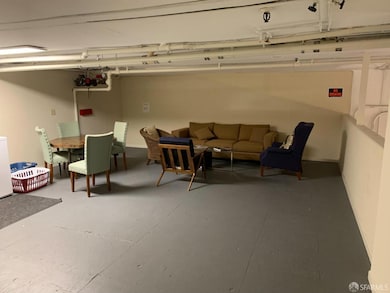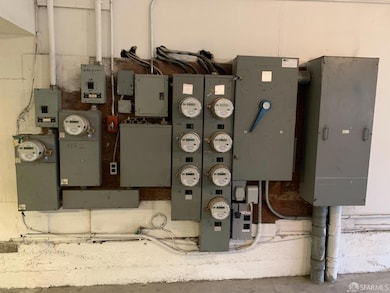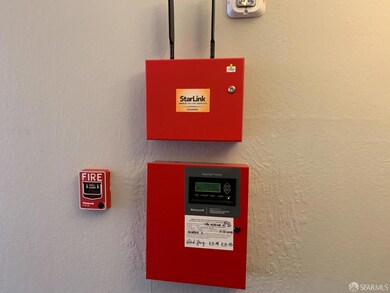
4180 Mission St San Francisco, CA 94112
Mission Terrace NeighborhoodEstimated payment $9,932/month
Highlights
- City Lights View
- Balcony
- Security Gate
- Traditional Architecture
- 4 Car Attached Garage
- 4-minute walk to Cayuga & Lamartine Mini Park
About This Home
Bulk Sale...Total of 4 condos...Mission Terrance Neighborhood with two 2 bedrooms and two 1 bedrooms condo's. One car garage parking for each unit, storage for each unit and washer and dryer in the building. Just a couple of blocks away from Glen Park Bart Station, walk to markets, produce, banks, restaurants and other commercial establishments. Bus stop is couple of steps away from the property. All condos are rented. Total annual rent $87,000. 13.8 GRM = Great value with cash flow and huge upside.
Property Details
Home Type
- Condominium
Year Built
- Built in 1979
HOA Fees
- $2,034 Monthly HOA Fees
Parking
- 4 Car Attached Garage
Home Design
- Traditional Architecture
Utilities
- Baseboard Heating
- Separate Meters
- 220 Volts
- Internet Available
- Cable TV Available
Additional Features
- City Lights Views
- Balcony
Listing and Financial Details
- Assessor Parcel Number 6804-027
Community Details
Overview
- Association fees include common areas, insurance on structure, sewer, trash
- 4 Units
Amenities
- Coin Laundry
- Community Storage Space
Building Details
- 4 Leased Units
- 4 Units Leased Month-To-Month
Map
Home Values in the Area
Average Home Value in this Area
Property History
| Date | Event | Price | Change | Sq Ft Price |
|---|---|---|---|---|
| 03/03/2025 03/03/25 | For Sale | $1,200,000 | -- | -- |
Similar Home in San Francisco, CA
Source: San Francisco Association of REALTORS® MLS
MLS Number: 425014407
