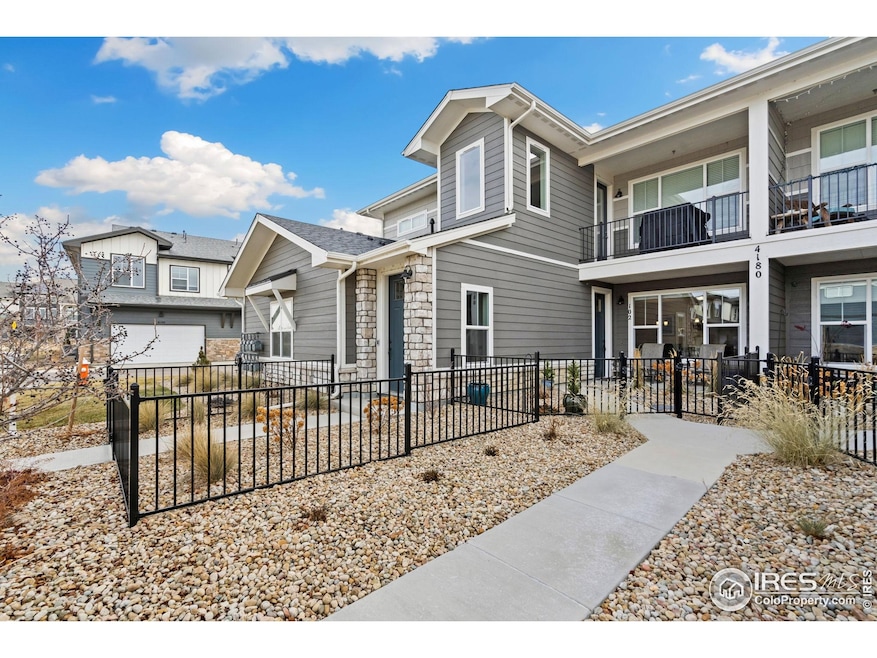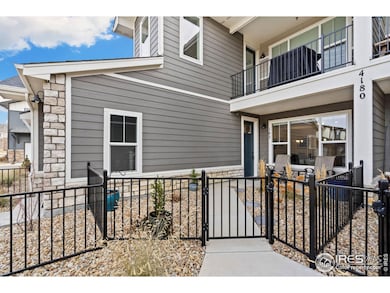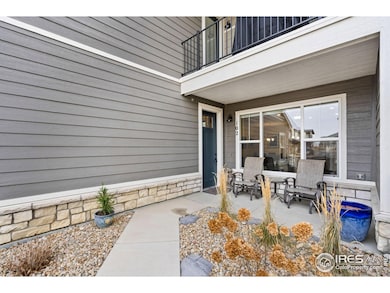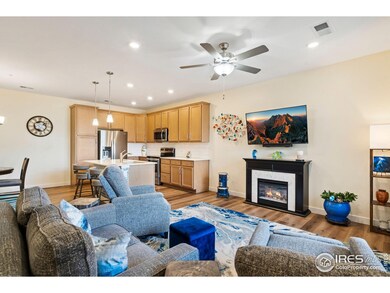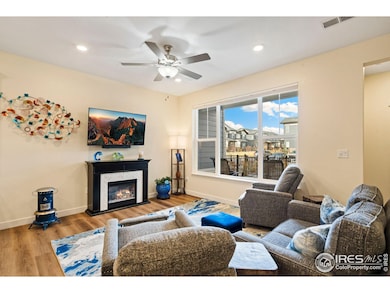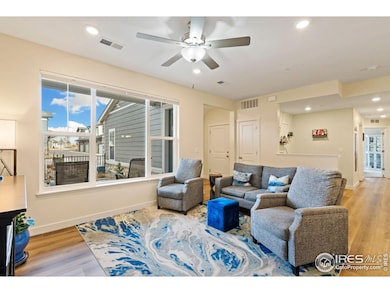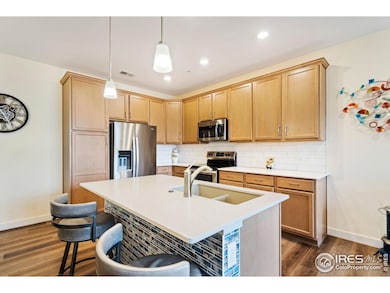
4180 S Park Dr Unit 102 Loveland, CO 80538
Estimated payment $2,693/month
Highlights
- Open Floorplan
- End Unit
- Hiking Trails
- Clubhouse
- Home Office
- Enclosed patio or porch
About This Home
Celebrate the Colorado lifestyle with this main floor unit nestled in an oasis of outdoor activities. Built in 2023 and better than new, all you have to do is move in! Welcome home to an open-concept floorplan boasting luxury vinyl flooring, abundant natural light, and a modern kitchen featuring quartz countertops, stainless appliances, maple cabinets, and island accentuated with designer tile. The convenient office nook highlighted by contemporary wall paneling is the perfect haven for work-from-home days or quiet time. Retire to your primary quarters boasting paneled accent wall, walk-in closet, and luxury bath including dual sinks, enclosed WC, and lots of cabinets/storage. The second bedroom adjacent to a full hall bath is ideal for family/guests or a flex area. Whether it's relaxing on your front porch with gated yard or exploring Houts Reservoir, Equalizer Lake, endless walking trails, natural area, and all the shopping and dining that Centerra has to offer, your options are limitless. An attached one-car garage is the cherry on top. It's time!
Townhouse Details
Home Type
- Townhome
Est. Annual Taxes
- $3,078
Year Built
- Built in 2023
Lot Details
- End Unit
- No Units Located Below
- Fenced
HOA Fees
Parking
- 1 Car Attached Garage
- Oversized Parking
Home Design
- Wood Frame Construction
- Composition Roof
- Composition Shingle
- Stone
Interior Spaces
- 1,264 Sq Ft Home
- 1-Story Property
- Open Floorplan
- Ceiling height of 9 feet or more
- Ceiling Fan
- Double Pane Windows
- Window Treatments
- Home Office
Kitchen
- Eat-In Kitchen
- Electric Oven or Range
- Microwave
- Dishwasher
- Kitchen Island
Flooring
- Carpet
- Luxury Vinyl Tile
Bedrooms and Bathrooms
- 2 Bedrooms
- Walk-In Closet
- Primary bathroom on main floor
- Walk-in Shower
Laundry
- Laundry on main level
- Dryer
- Washer
Eco-Friendly Details
- Energy-Efficient HVAC
- Energy-Efficient Thermostat
Outdoor Features
- Enclosed patio or porch
- Exterior Lighting
Schools
- High Plains Elementary And Middle School
- Mountain View High School
Additional Features
- Level Entry For Accessibility
- Forced Air Heating and Cooling System
Listing and Financial Details
- Assessor Parcel Number R1682816
Community Details
Overview
- Association fees include common amenities, trash, snow removal, ground maintenance, management, maintenance structure, water/sewer, hazard insurance
- Discovery At The Lakes At Centerra Condos Subdivision
Amenities
- Clubhouse
Recreation
- Community Playground
- Park
- Hiking Trails
Map
Home Values in the Area
Average Home Value in this Area
Tax History
| Year | Tax Paid | Tax Assessment Tax Assessment Total Assessment is a certain percentage of the fair market value that is determined by local assessors to be the total taxable value of land and additions on the property. | Land | Improvement |
|---|---|---|---|---|
| 2025 | -- | $21,541 | $5,749 | $15,792 |
| 2024 | -- | $7,350 | $5,749 | $1,601 |
Property History
| Date | Event | Price | Change | Sq Ft Price |
|---|---|---|---|---|
| 04/11/2025 04/11/25 | For Sale | $380,000 | -2.3% | $301 / Sq Ft |
| 09/12/2023 09/12/23 | Sold | $388,898 | +1.3% | $308 / Sq Ft |
| 08/21/2023 08/21/23 | For Sale | $383,900 | -- | $304 / Sq Ft |
Similar Homes in Loveland, CO
Source: IRES MLS
MLS Number: 1030905
APN: 85043-91-102
- 4154 Greenhorn Dr
- 4191 Greenhorn Dr
- 4250 Persigo Trail Unit 204
- 4284 Trapper Lake Dr
- 4193 Trapper Lake Dr
- 4250 Persigo Trail Dr Unit 205
- 4250 Persigo Trail Dr Unit 204
- 4167 Trapper Lake Dr
- 4165 N Park Dr Unit 103
- 3425 Triano Creek Dr
- 3425 Triano Creek Dr
- 3425 Triano Creek Dr
- 3425 Triano Creek Dr
- 3425 Triano Creek Dr
- 3425 Triano Creek Dr
- 3425 Triano Creek Dr
- 3425 Triano Creek Dr
- 3425 Triano Creek Dr
- 3425 Triano Creek Dr
- 3425 Triano Creek Dr
