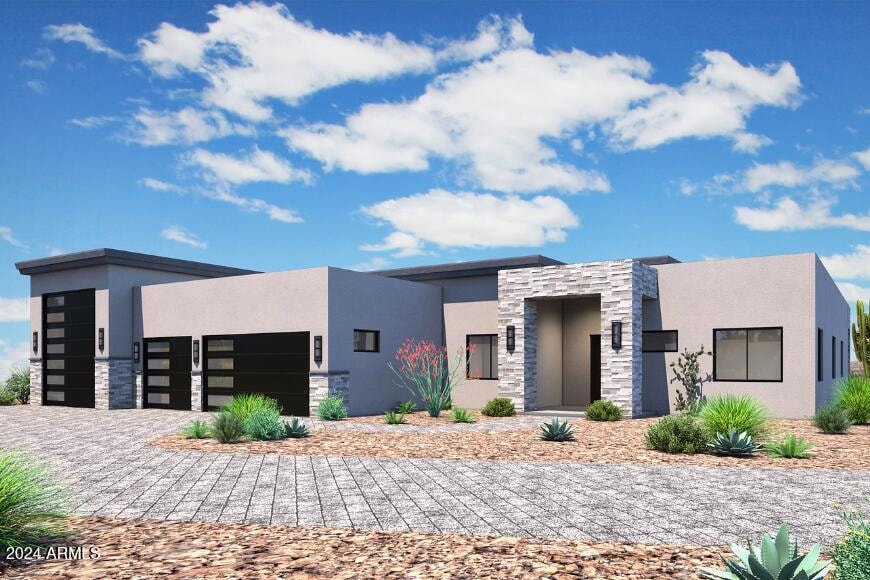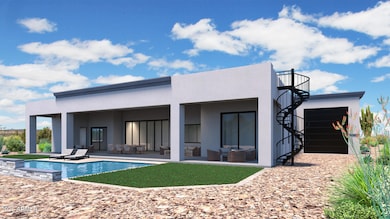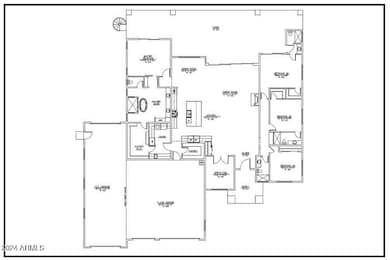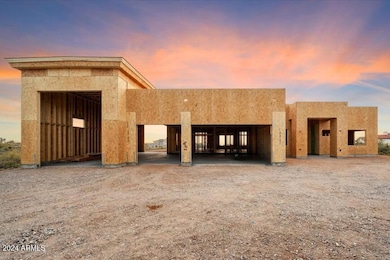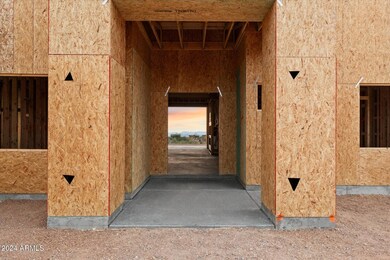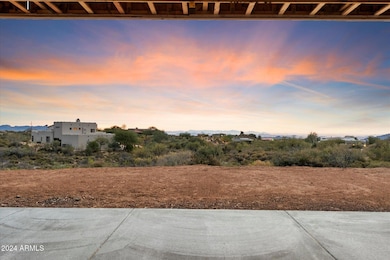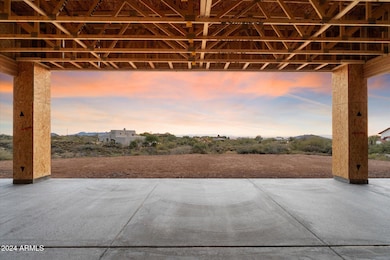
41801 N Kachina Rd Cave Creek, AZ 85331
Estimated payment $11,262/month
Highlights
- Horses Allowed On Property
- Private Pool
- City Lights View
- Black Mountain Elementary School Rated A-
- RV Garage
- Contemporary Architecture
About This Home
Nestled in the serene surroundings of Tonto Hills, this stunning new construction offers the perfect blend of modern luxury and natural beauty in rural Cave Creek. A spacious layout with 4 bedrooms, a dedicated office and 4 bathrooms that boast 12' ceilings. The backyard features a modern play pool with a Baja Shelf where you can enjoy incredible city light views from Fountain hills all the way to Peoria. Take in the breathtaking 360° mountain views from your viewing deck of 4 peaks, Superstition Mountains, McDowell Mountains, Pinnacle Peak, South Mountain and Black Mountain.
An open floor plan features a large great room with soaring ceilings, a modern kitchen equipped with a stunning 66'' side by side built in refrigerator/freezer, a professional grade gas range and high end finishes throughout.
Experience the quiet serenity of 1.85 acres while being just a short drive from all the amenities of charming Cave Creek and North Scottsdale. Tonto Hills offers convenient access to outdoor recreation for golf, horseback riding, MTB and OHV trails. Bring all the toys, there will be plenty of room in your 50' drive through RV garage complete with EV Charging.
Estimated completion July 2025. Digital Renderings for illustration purposes only. All details including colors, fixtures and landscaping subject to change.
Home Details
Home Type
- Single Family
Est. Annual Taxes
- $954
Year Built
- Built in 2025 | Under Construction
Lot Details
- 1.85 Acre Lot
- Desert faces the front and back of the property
- Artificial Turf
HOA Fees
- $19 Monthly HOA Fees
Parking
- 4 Open Parking Spaces
- 6 Car Garage
- Garage ceiling height seven feet or more
- Side or Rear Entrance to Parking
- RV Garage
Property Views
- City Lights
- Mountain
Home Design
- Contemporary Architecture
- Wood Frame Construction
- Spray Foam Insulation
- Foam Roof
- Low Volatile Organic Compounds (VOC) Products or Finishes
- ICAT Recessed Lighting
- Stucco
Interior Spaces
- 3,512 Sq Ft Home
- 1-Story Property
- Vaulted Ceiling
- Ceiling Fan
- Skylights
- Gas Fireplace
- Double Pane Windows
- ENERGY STAR Qualified Windows with Low Emissivity
- Living Room with Fireplace
- Tile Flooring
- Washer and Dryer Hookup
Kitchen
- Gas Cooktop
- Built-In Microwave
- Kitchen Island
- Granite Countertops
Bedrooms and Bathrooms
- 4 Bedrooms
- Primary Bathroom is a Full Bathroom
- 4 Bathrooms
- Dual Vanity Sinks in Primary Bathroom
- Low Flow Plumbing Fixtures
- Bathtub With Separate Shower Stall
- Solar Tube
Eco-Friendly Details
- ENERGY STAR/CFL/LED Lights
- ENERGY STAR Qualified Equipment for Heating
Schools
- Black Mountain Elementary School
- Sonoran Trails Middle School
- Cactus Shadows High School
Utilities
- Cooling Available
- Heating unit installed on the ceiling
- Water Softener
- Septic Tank
Additional Features
- No Interior Steps
- Private Pool
- Horses Allowed On Property
Community Details
- Association fees include (see remarks)
- Tonto Hills Improvem Association, Phone Number (815) 482-8439
- Built by Iron Craft Homes
- Tonto Hills Subdivision
Listing and Financial Details
- Home warranty included in the sale of the property
- Tax Lot 186
- Assessor Parcel Number 219-12-186
Map
Home Values in the Area
Average Home Value in this Area
Tax History
| Year | Tax Paid | Tax Assessment Tax Assessment Total Assessment is a certain percentage of the fair market value that is determined by local assessors to be the total taxable value of land and additions on the property. | Land | Improvement |
|---|---|---|---|---|
| 2025 | $954 | $20,646 | $20,646 | -- |
| 2024 | $904 | $19,663 | $19,663 | -- |
| 2023 | $904 | $25,665 | $25,665 | $0 |
| 2022 | $886 | $17,835 | $17,835 | $0 |
| 2021 | $1,039 | $18,270 | $18,270 | $0 |
| 2020 | $1,097 | $18,675 | $18,675 | $0 |
| 2019 | $1,139 | $19,005 | $19,005 | $0 |
| 2018 | $1,122 | $19,050 | $19,050 | $0 |
| 2017 | $1,086 | $17,565 | $17,565 | $0 |
| 2016 | $1,090 | $16,860 | $16,860 | $0 |
| 2015 | $1,121 | $19,360 | $19,360 | $0 |
Property History
| Date | Event | Price | Change | Sq Ft Price |
|---|---|---|---|---|
| 12/20/2024 12/20/24 | For Sale | $2,000,000 | -- | $569 / Sq Ft |
Deed History
| Date | Type | Sale Price | Title Company |
|---|---|---|---|
| Warranty Deed | $277,000 | Title Alliance Elite Agency | |
| Warranty Deed | -- | Clear Title Agency Of Arizon | |
| Interfamily Deed Transfer | -- | None Available | |
| Special Warranty Deed | -- | None Available | |
| Special Warranty Deed | -- | None Available | |
| Interfamily Deed Transfer | -- | -- |
Mortgage History
| Date | Status | Loan Amount | Loan Type |
|---|---|---|---|
| Previous Owner | $70,000 | Construction | |
| Previous Owner | $250,000 | Unknown |
Similar Homes in Cave Creek, AZ
Source: Arizona Regional Multiple Listing Service (ARMLS)
MLS Number: 6796555
APN: 219-12-186
- 11426 E Cottontail Rd
- 42035 N 113th Way
- 41639 N 113th Place
- 42235 N La Plata Rd
- 41611 N 113th Place
- 41830 N 113th Place Unit 140
- 42434 N Tonto Rd
- 41851 N 112th Place
- 11541 E Salero Dr
- 000 E Quail Ln Unit 153
- 41823 N 111th Place
- 41915 N 111th Place
- 41777 N 111th Place
- 42007 N 111th Place Unit 71
- 11221 E Honey Mesquite Dr
- 42383 N 111th Place
- 11481 E Salero Dr
- 41688 N 111th Place
- 11108 E Mariola Way
- 11457 E Salero Dr
