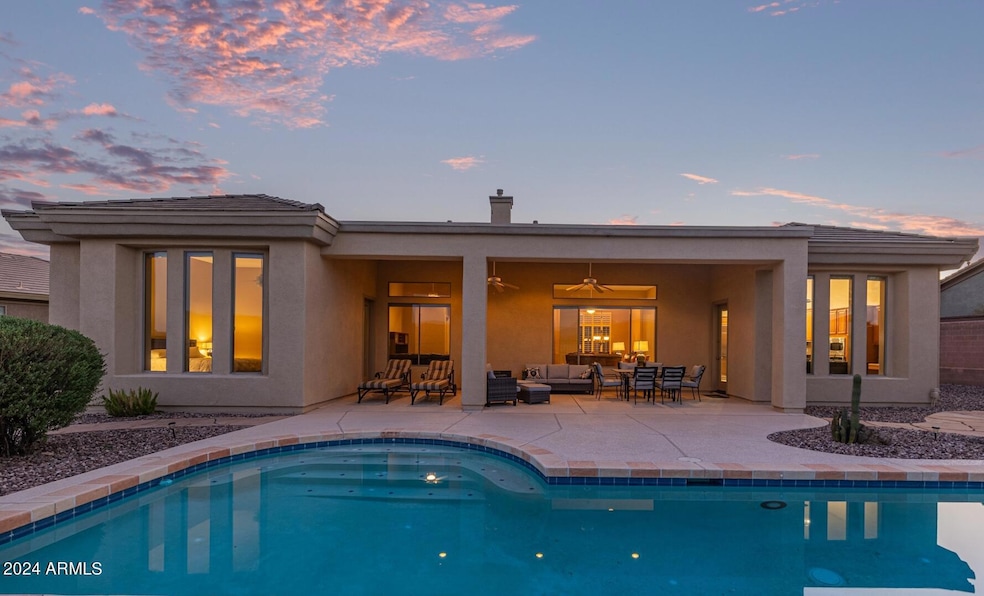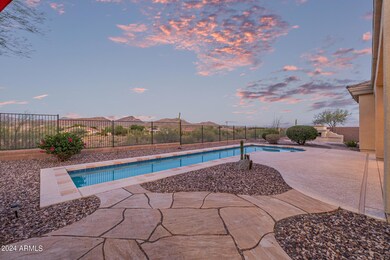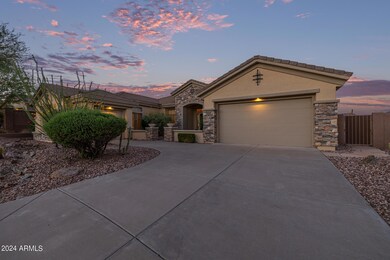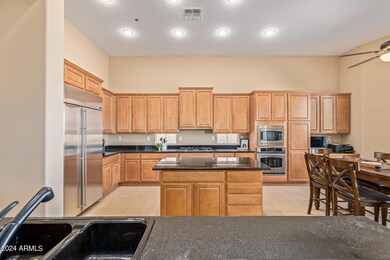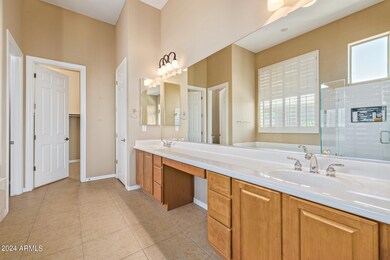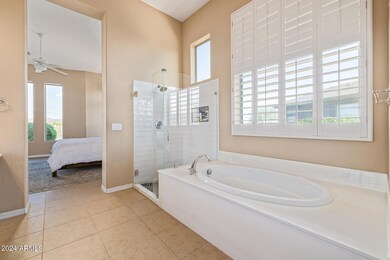
41807 N Anthem Ridge Dr Phoenix, AZ 85086
Highlights
- Private Pool
- Outdoor Fireplace
- Eat-In Kitchen
- Diamond Canyon Elementary School Rated A-
- Granite Countertops
- Dual Vanity Sinks in Primary Bathroom
About This Home
As of October 2024Welcome to your dream home, perfectly situated on an elevated golf course lot with breathtaking views of the Sonoran Mountains! This stunning property allows you to watch golfers on the picturesque par-3 hole while you entertain friends by your gorgeous pool, bake pizza in your charming wood-burning oven, or grill on your built-in BBQ.
Step inside to discover a light and bright open floor plan, featuring expansive windows, a neutral color palette, and stylish tile flooring throughout. The eat-in kitchen is a chef's delight, showcasing beautiful cherry cabinets, sleek black granite countertops, stainless steel appliances, a gas cooktop, a built-in refrigerator, a convenient home organizing desk, abundant storage, and a spacious food prep island... Retreat to the enormous primary bedroom, thoughtfully separated from the other bedrooms, which boasts a remodeled walk-in shower, a luxurious soaking tub, dual sinks, and an expansive walk-in closet. Need a dedicated workspace? The office/den is perfect for working from home, ensuring productivity in a serene environment. The remodeled secondary bath features a modern walk-in shower, offering your guests a comfortable experience.
Additionally, the three-car garage comes equipped with an EV charger for your convenience. As a member of Anthem Golf and Country Club, you will enjoy a social membership that grants access to two state-of-the-art gyms, two inviting pools, relaxing hot tubs, a steam room, a sauna, tennis and pickleball courts, a stunning 16-acre catch-and-release lake, and scenic walking and biking trails. Separate golf memberships are also available for avid golfers.
Don't miss this incredible opportunity to live in luxury and enjoy all the amenities this exceptional community has to offer!
Home Details
Home Type
- Single Family
Est. Annual Taxes
- $5,768
Year Built
- Built in 2005
Lot Details
- 0.29 Acre Lot
- Desert faces the front and back of the property
- Wrought Iron Fence
- Block Wall Fence
- Front and Back Yard Sprinklers
- Sprinklers on Timer
HOA Fees
- $500 Monthly HOA Fees
Parking
- 2 Open Parking Spaces
- 3 Car Garage
Home Design
- Wood Frame Construction
- Tile Roof
- Stucco
Interior Spaces
- 2,736 Sq Ft Home
- 1-Story Property
- Ceiling Fan
- Gas Fireplace
- Living Room with Fireplace
Kitchen
- Eat-In Kitchen
- Breakfast Bar
- Gas Cooktop
- Built-In Microwave
- Granite Countertops
Bedrooms and Bathrooms
- 3 Bedrooms
- Primary Bathroom is a Full Bathroom
- 2.5 Bathrooms
- Dual Vanity Sinks in Primary Bathroom
- Bathtub With Separate Shower Stall
Outdoor Features
- Private Pool
- Outdoor Fireplace
Schools
- Diamond Canyon Elementary
- Boulder Creek High School
Utilities
- Refrigerated Cooling System
- Heating System Uses Natural Gas
Community Details
- Association fees include ground maintenance
- Aam Association, Phone Number (602) 957-9191
- Agcc Association, Phone Number (623) 742-6202
- Association Phone (623) 742-6202
- Built by Del Webb/Pulte
- Anthem Unit 42 Subdivision
Listing and Financial Details
- Tax Lot 68
- Assessor Parcel Number 211-22-279
Map
Home Values in the Area
Average Home Value in this Area
Property History
| Date | Event | Price | Change | Sq Ft Price |
|---|---|---|---|---|
| 10/21/2024 10/21/24 | Sold | $955,000 | -3.4% | $349 / Sq Ft |
| 09/25/2024 09/25/24 | Price Changed | $989,000 | -5.8% | $361 / Sq Ft |
| 09/05/2024 09/05/24 | For Sale | $1,050,000 | +15.1% | $384 / Sq Ft |
| 06/15/2023 06/15/23 | Sold | $912,000 | -1.4% | $333 / Sq Ft |
| 04/17/2023 04/17/23 | Pending | -- | -- | -- |
| 12/17/2022 12/17/22 | For Sale | $925,000 | +1.4% | $338 / Sq Ft |
| 12/12/2022 12/12/22 | Off Market | $912,000 | -- | -- |
| 11/07/2022 11/07/22 | For Sale | $925,000 | -- | $338 / Sq Ft |
Tax History
| Year | Tax Paid | Tax Assessment Tax Assessment Total Assessment is a certain percentage of the fair market value that is determined by local assessors to be the total taxable value of land and additions on the property. | Land | Improvement |
|---|---|---|---|---|
| 2025 | $6,090 | $56,855 | -- | -- |
| 2024 | $5,768 | $54,148 | -- | -- |
| 2023 | $5,768 | $73,380 | $14,670 | $58,710 |
| 2022 | $5,543 | $55,980 | $11,190 | $44,790 |
| 2021 | $5,653 | $53,080 | $10,610 | $42,470 |
| 2020 | $5,525 | $49,830 | $9,960 | $39,870 |
| 2019 | $5,337 | $48,180 | $9,630 | $38,550 |
| 2018 | $5,142 | $43,220 | $8,640 | $34,580 |
| 2017 | $5,034 | $43,670 | $8,730 | $34,940 |
| 2016 | $4,564 | $46,160 | $9,230 | $36,930 |
| 2015 | $4,172 | $48,520 | $9,700 | $38,820 |
Mortgage History
| Date | Status | Loan Amount | Loan Type |
|---|---|---|---|
| Previous Owner | $600,000 | Unknown | |
| Previous Owner | $643,109 | New Conventional |
Deed History
| Date | Type | Sale Price | Title Company |
|---|---|---|---|
| Warranty Deed | $955,000 | First American Title Insurance | |
| Warranty Deed | $912,000 | First American Title Insurance | |
| Corporate Deed | $734,254 | Sun Title Agency Co |
Similar Homes in the area
Source: Arizona Regional Multiple Listing Service (ARMLS)
MLS Number: 6753251
APN: 211-22-279
- 41819 N Anthem Ridge Dr
- 41624 N Anthem Ridge Dr
- 41912 N Club Pointe Dr
- 41618 N Anthem Ridge Dr
- 42043 N Bradon Way
- 42041 N Mountain Cove Dr
- 42106 N Bradon Way
- 41607 N Club Pointe Dr
- 41424 N Club Pointe Dr
- 41411 N Anthem Ridge Dr
- 41413 N Club Pointe Dr
- 41709 N Spy Glass Dr
- 41253 N Whistling Strait Ct
- 41809 N La Cantera Dr
- 41803 N La Cantera Dr
- 1620 W Silver Pine Dr
- 1320 W Whitman Dr Unit 36
- 41619 N River Bend Rd
- 41601 N River Bend Rd Unit 26
- 40930 N Lambert Trail
