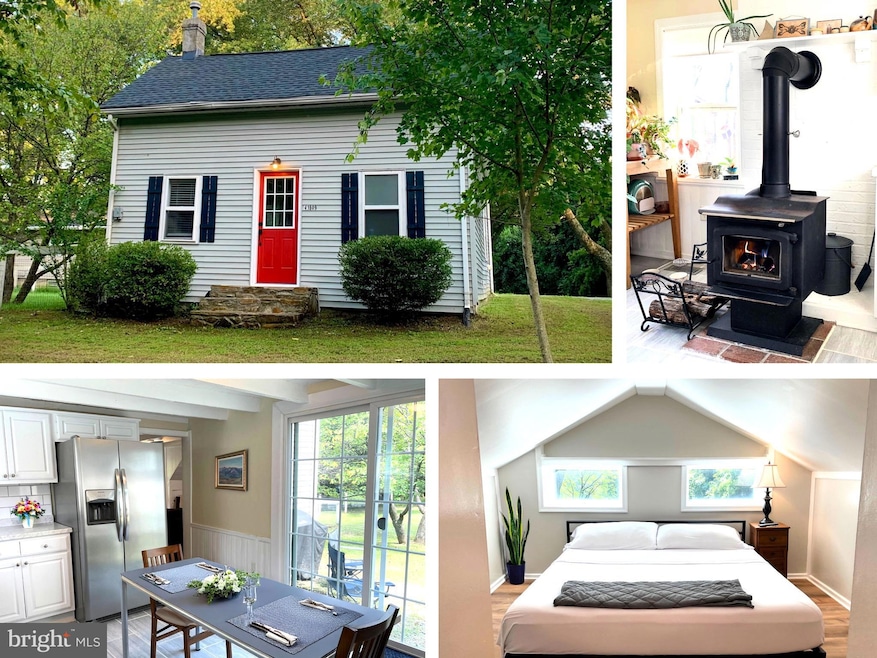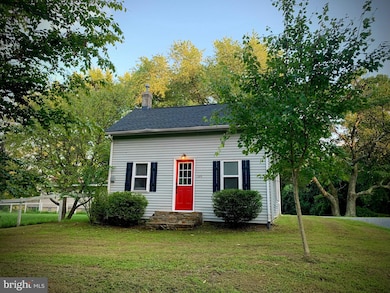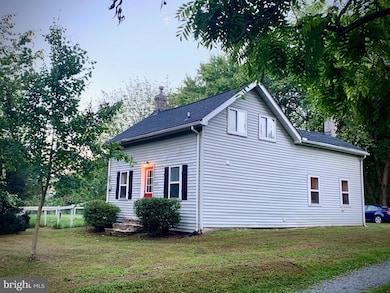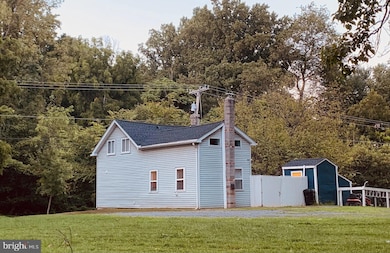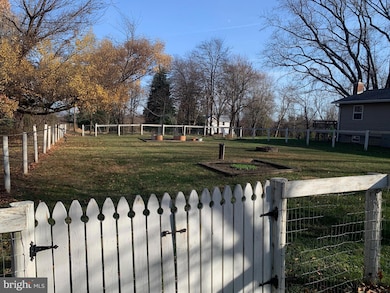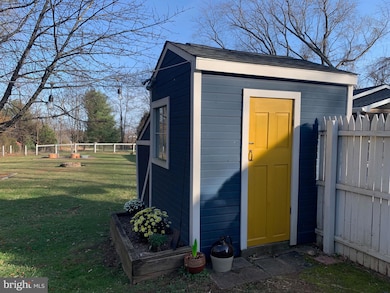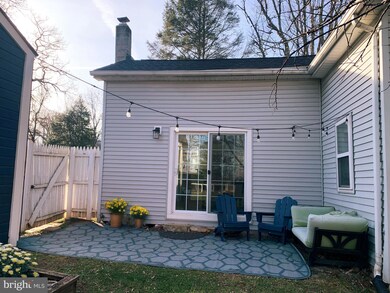41809 Stumptown Rd Leesburg, VA 20176
Highlights
- View of Trees or Woods
- Wood Burning Stove
- Wood Flooring
- Curved or Spiral Staircase
- Traditional Floor Plan
- Farmhouse Style Home
About This Home
As of February 2025A rarely-found Loudoun County gem, this 120-year-old cute country cottage in the Lucketts community of north Leesburg is a little over 900 sq.ft. with 2 bedrooms, a sizeable loft, and 2 full baths, sitting on a 2/3 acre lot. Major renovations and updates in 2020 include a NEW ROOF, whole house water softening system, full kitchen remodel, bathrooms remodeled, new stainless steel appliances, and the entire upstairs fully renovated with new luxury vinyl plank flooring, LED dimmable recessed lights, and adjustments to the layout/floorplan to create a spacious & private Primary Suite. Hidden trap door in the loft allows large furniture and mattresses to be moved upstairs with ease. Stay cozy and toasty on snowy winter days with the wood stove in the kitchen with electric blower, or just rely on the NEW HVAC SYSTEM installed in 2023! This is the perfect alternative for buyers on a condo budget but prefer an actual house with a large FULLY-FENCED side yard, great for pets, with a fire pit, raised garden bed, and fruit-bearing cherry trees. The driveway is shared with the neighbors located directly behind the house (41813) on a permanent deeded easement and there is ample parking for 3 or more vehicles of your own, not even counting the neighbor's. Lawn and gardening equipment convey, including a riding lawnmower and push mower. Quiet and peaceful in the country but conveniently located close to everything- major roads (US-15, VA-7, VA-9), 15 minute drive to downtown Leesburg, 20 minute drive to Frederick MD, 10 minutes to the MARC commuter train in Point of Rocks MD, and surrounded by multiple wineries, breweries, and farm stands. Wired for Verizon FIOS high-speed cable and internet. *Property is agent owned*
Home Details
Home Type
- Single Family
Est. Annual Taxes
- $2,879
Year Built
- Built in 1906 | Remodeled in 2020
Lot Details
- 0.66 Acre Lot
- North Facing Home
- Partially Fenced Property
- Wire Fence
- Irregular Lot
- Cleared Lot
- Side Yard
- Property is in very good condition
- Property is zoned AR1
Property Views
- Woods
- Garden
Home Design
- Farmhouse Style Home
- Cottage
- Pillar, Post or Pier Foundation
- Stone Foundation
- Shingle Roof
- Asphalt Roof
- Vinyl Siding
- Stick Built Home
Interior Spaces
- 903 Sq Ft Home
- Property has 2 Levels
- Traditional Floor Plan
- Curved or Spiral Staircase
- Chair Railings
- Beamed Ceilings
- Low Ceilings
- Recessed Lighting
- Wood Burning Stove
- Flue
- Brick Fireplace
- Double Pane Windows
- Window Treatments
- Sliding Windows
- Window Screens
- Sliding Doors
- Family Room Off Kitchen
- Living Room
- Combination Kitchen and Dining Room
- Loft
Kitchen
- Eat-In Kitchen
- Electric Oven or Range
- Built-In Microwave
- Ice Maker
- Dishwasher
- Stainless Steel Appliances
- Disposal
Flooring
- Wood
- Ceramic Tile
- Luxury Vinyl Plank Tile
Bedrooms and Bathrooms
- 2 Bedrooms
- En-Suite Primary Bedroom
- Walk-In Closet
- Bathtub with Shower
Laundry
- Laundry Room
- Laundry on main level
- Front Loading Dryer
- Washer
Unfinished Basement
- Exterior Basement Entry
- Sump Pump
Home Security
- Fire and Smoke Detector
- Flood Lights
Parking
- 4 Parking Spaces
- 2 Driveway Spaces
- Gravel Driveway
- Shared Driveway
- Unpaved Parking
Outdoor Features
- Shed
- Outbuilding
Schools
- Lucketts Elementary School
- Smart's Mill Middle School
- Tuscarora High School
Utilities
- Air Source Heat Pump
- Vented Exhaust Fan
- Water Treatment System
- Well
- Electric Water Heater
- Water Conditioner is Owned
- On Site Septic
- Septic Equal To The Number Of Bedrooms
- Septic Tank
- Cable TV Available
Community Details
- No Home Owners Association
- Lucketts Subdivision
Listing and Financial Details
- Assessor Parcel Number 222199749000
Map
Home Values in the Area
Average Home Value in this Area
Property History
| Date | Event | Price | Change | Sq Ft Price |
|---|---|---|---|---|
| 02/07/2025 02/07/25 | Sold | $409,000 | 0.0% | $453 / Sq Ft |
| 01/14/2025 01/14/25 | Pending | -- | -- | -- |
| 01/02/2025 01/02/25 | For Sale | $409,000 | 0.0% | $453 / Sq Ft |
| 01/19/2024 01/19/24 | Rented | $1,950 | +5.4% | -- |
| 01/09/2024 01/09/24 | Under Contract | -- | -- | -- |
| 01/05/2024 01/05/24 | For Rent | $1,850 | +5.7% | -- |
| 10/01/2021 10/01/21 | Rented | $1,750 | 0.0% | -- |
| 08/27/2021 08/27/21 | Under Contract | -- | -- | -- |
| 08/27/2021 08/27/21 | For Rent | $1,750 | 0.0% | -- |
| 02/27/2015 02/27/15 | Sold | $182,000 | -8.5% | $196 / Sq Ft |
| 11/24/2014 11/24/14 | Pending | -- | -- | -- |
| 09/20/2014 09/20/14 | Price Changed | $199,000 | -5.2% | $214 / Sq Ft |
| 06/25/2014 06/25/14 | For Sale | $210,000 | +15.4% | $226 / Sq Ft |
| 06/11/2014 06/11/14 | Off Market | $182,000 | -- | -- |
| 06/11/2014 06/11/14 | For Sale | $210,000 | -- | $226 / Sq Ft |
Tax History
| Year | Tax Paid | Tax Assessment Tax Assessment Total Assessment is a certain percentage of the fair market value that is determined by local assessors to be the total taxable value of land and additions on the property. | Land | Improvement |
|---|---|---|---|---|
| 2024 | $2,879 | $332,860 | $141,500 | $191,360 |
| 2023 | $2,616 | $299,010 | $101,500 | $197,510 |
| 2022 | $2,624 | $294,870 | $101,500 | $193,370 |
| 2021 | $2,309 | $235,640 | $91,500 | $144,140 |
| 2020 | $2,269 | $219,220 | $91,500 | $127,720 |
| 2019 | $2,042 | $195,380 | $91,500 | $103,880 |
| 2018 | $2,036 | $187,630 | $91,500 | $96,130 |
| 2017 | $2,089 | $185,690 | $91,500 | $94,190 |
| 2016 | $1,994 | $174,110 | $0 | $0 |
| 2015 | $1,946 | $79,910 | $0 | $79,910 |
| 2014 | $991 | $46,000 | $0 | $46,000 |
Mortgage History
| Date | Status | Loan Amount | Loan Type |
|---|---|---|---|
| Open | $306,750 | New Conventional | |
| Previous Owner | $245,000 | Stand Alone Refi Refinance Of Original Loan | |
| Previous Owner | $41,200 | Credit Line Revolving | |
| Previous Owner | $35,000 | Credit Line Revolving |
Deed History
| Date | Type | Sale Price | Title Company |
|---|---|---|---|
| Deed | $409,000 | Cardinal Title Group | |
| Deed | $105,000 | -- |
Source: Bright MLS
MLS Number: VALO2085112
APN: 222-19-9749
- 41486 Daleview Ln
- 14340 Rosefinch Cir
- 41729 Wakehurst Place
- 15058 Bankfield Dr
- 42483 Spinks Ferry Rd
- 14879 Falconaire Place
- 15097 Barlow Dr
- 15064 Barlow Dr
- 13904 Taylorstown Rd
- 14599 Sparrow Hawk Ct
- 14700 Falconaire Place
- 15140 Loyalty Rd
- 42880 Spinks Ferry Rd
- Parcel 2 Lucketts Rd
- Parcel 3 Lucketts Rd
- 16013 Garriland Dr
- 42037 Heaters Island Ct
- 13400 Stream Farm Ln
- 42024 Brightwood Ln
- 41185 Canter Ln
