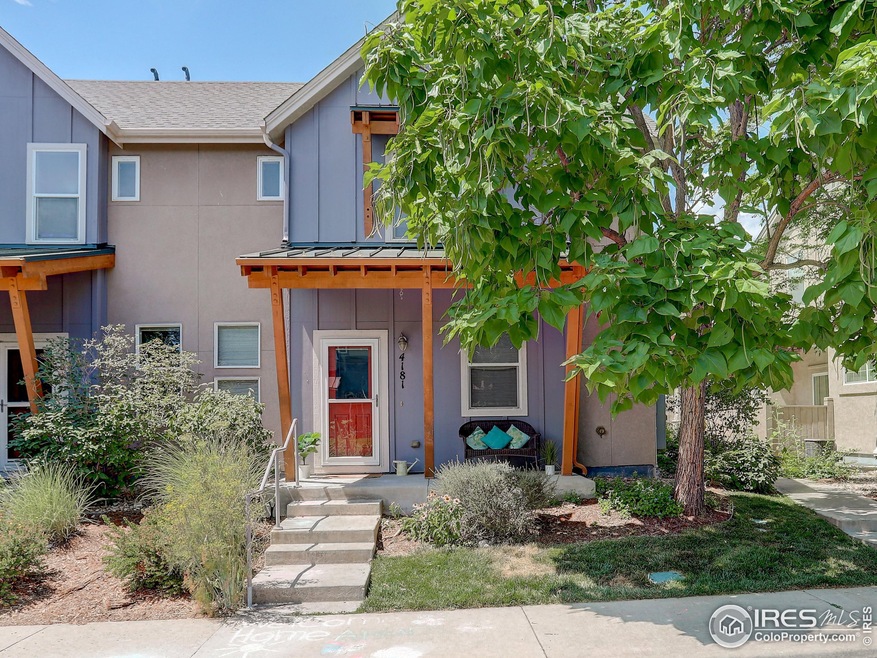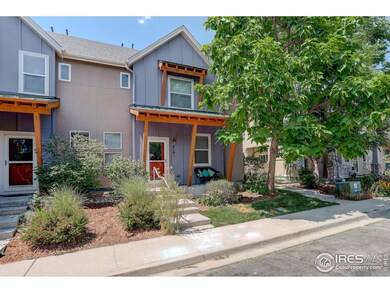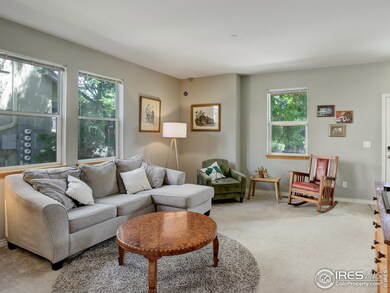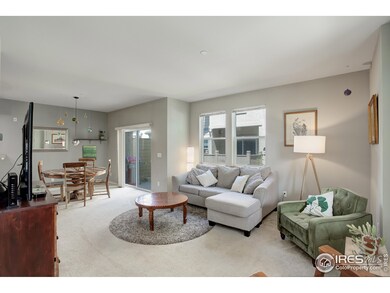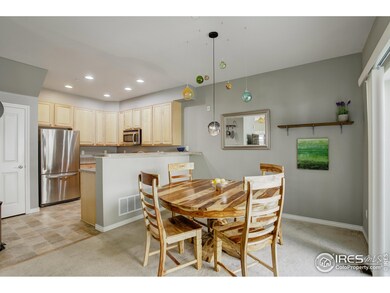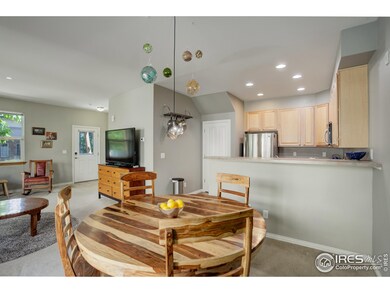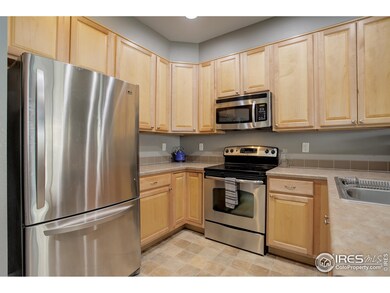
4181 Lonetree Ct Boulder, CO 80301
Palo Park NeighborhoodHighlights
- City View
- Open Floorplan
- Walk-In Closet
- Crest View Elementary School Rated A-
- 1 Car Detached Garage
- Patio
About This Home
As of October 2024**MUST QUALIFY W/ CITY OF BOULDER AFFORDABLE HOUSING PROGRAM. See bouldercolorado.gov/homeownership to get information about the program. This beautiful and bright Northfield Village 2-story townhouse, features a spacious floor plan with 2 large bedrooms on upper level and 2.5 bathrooms. Bonus features include a large partially finished basement, private outdoor patio, covered front porch & 1 car detached garage. The open floor plan creates a welcoming and versatile living environment. The private outdoor patio allows for enjoyment of the natural surroundings, while the covered front porch provides a pleasant entry area. The one-car garage offers secure parking and storage. Overall, this townhome presents a well-designed and functional living space in a great location!- near parks, bike paths, open space trails, shops and restaurants in North Boulder. **Schedule a showing today or come to the scheduled Open Houses.
Townhouse Details
Home Type
- Townhome
Est. Annual Taxes
- $1,417
Year Built
- Built in 2010
Lot Details
- 7,209 Sq Ft Lot
- East Facing Home
HOA Fees
- $449 Monthly HOA Fees
Parking
- 1 Car Detached Garage
- Alley Access
- Garage Door Opener
Home Design
- Wood Frame Construction
- Composition Roof
Interior Spaces
- 1,400 Sq Ft Home
- 3-Story Property
- Open Floorplan
- Ceiling Fan
- Window Treatments
- Dining Room
- City Views
- Basement Fills Entire Space Under The House
Kitchen
- Electric Oven or Range
- Dishwasher
- Disposal
Flooring
- Carpet
- Vinyl
Bedrooms and Bathrooms
- 2 Bedrooms
- Walk-In Closet
- Primary Bathroom is a Full Bathroom
Laundry
- Dryer
- Washer
Outdoor Features
- Patio
- Exterior Lighting
Schools
- Crest View Elementary School
- Centennial Middle School
- Boulder High School
Utilities
- Forced Air Heating and Cooling System
Listing and Financial Details
- Assessor Parcel Number R0516441
Community Details
Overview
- Association fees include common amenities, trash, snow removal, ground maintenance, management, utilities, maintenance structure, water/sewer, hazard insurance
- Unit 1 Bldg 2 Northfield Village Fourplex Condos Subdivision
Recreation
- Park
Map
Home Values in the Area
Average Home Value in this Area
Property History
| Date | Event | Price | Change | Sq Ft Price |
|---|---|---|---|---|
| 10/11/2024 10/11/24 | Sold | $330,944 | 0.0% | $236 / Sq Ft |
| 09/13/2024 09/13/24 | Pending | -- | -- | -- |
| 08/07/2024 08/07/24 | For Sale | $330,944 | +22.4% | $236 / Sq Ft |
| 03/06/2019 03/06/19 | Off Market | $270,368 | -- | -- |
| 12/06/2017 12/06/17 | Sold | $270,368 | 0.0% | $193 / Sq Ft |
| 11/06/2017 11/06/17 | Pending | -- | -- | -- |
| 10/02/2017 10/02/17 | For Sale | $270,368 | -- | $193 / Sq Ft |
Tax History
| Year | Tax Paid | Tax Assessment Tax Assessment Total Assessment is a certain percentage of the fair market value that is determined by local assessors to be the total taxable value of land and additions on the property. | Land | Improvement |
|---|---|---|---|---|
| 2024 | $1,417 | $16,410 | -- | $16,410 |
| 2023 | $1,417 | $16,410 | -- | $20,095 |
| 2022 | $1,867 | $20,101 | $0 | $20,101 |
| 2021 | $1,780 | $20,680 | $0 | $20,680 |
| 2020 | $1,714 | $19,691 | $0 | $19,691 |
| 2019 | $1,688 | $19,691 | $0 | $19,691 |
| 2018 | $1,596 | $18,403 | $0 | $18,403 |
| 2017 | $1,546 | $20,346 | $0 | $20,346 |
| 2016 | $1,687 | $19,486 | $0 | $19,486 |
| 2015 | $1,597 | $18,921 | $0 | $18,921 |
| 2014 | $1,591 | $18,921 | $0 | $18,921 |
Mortgage History
| Date | Status | Loan Amount | Loan Type |
|---|---|---|---|
| Open | $307,744 | New Conventional | |
| Closed | $330,944 | New Conventional | |
| Previous Owner | $262,257 | New Conventional | |
| Previous Owner | $196,000 | New Conventional | |
| Previous Owner | $214,095 | FHA | |
| Closed | $0 | Unknown |
Deed History
| Date | Type | Sale Price | Title Company |
|---|---|---|---|
| Warranty Deed | $330,944 | Land Title Guarantee | |
| Quit Claim Deed | -- | None Listed On Document | |
| Warranty Deed | $270,368 | Heritage Title Co | |
| Interfamily Deed Transfer | -- | First American | |
| Special Warranty Deed | $231,708 | Heritage Title |
Similar Homes in Boulder, CO
Source: IRES MLS
MLS Number: 1016485
APN: 1463174-34-002
- 4137 Clifton Ct
- 4137 Clifton Ct Unit C
- 3965 Kingstown Place
- 4150 Longview Ln
- 4223 Peach Way
- 3888 Saint Vincent Place
- 4094 Bimini Ct
- 3940 Montclair Ln
- 4027 Guadeloupe St
- 4362 Peach Ct
- 4275 Corriente Place
- 3766 Ridgeway St
- 4248 Corriente Place Unit I1
- 4185 Corriente Place
- 3671 Pinedale St Unit G
- 3644 Pinedale St
- 3850 Paseo Del Prado St Unit 29
- 3681 Paonia St
- 3620 Paonia St
- 3633 Paonia St
