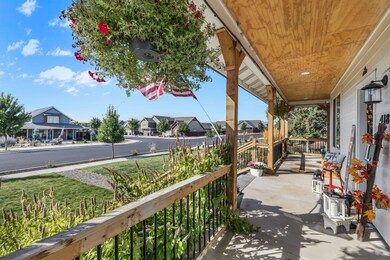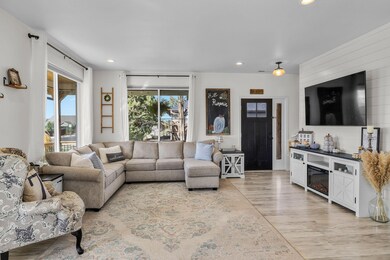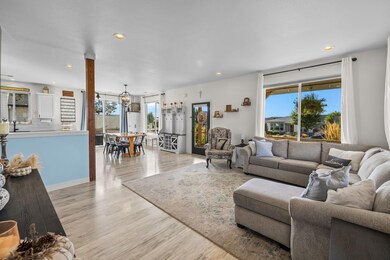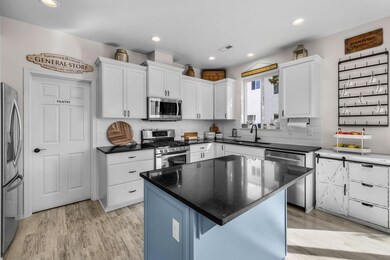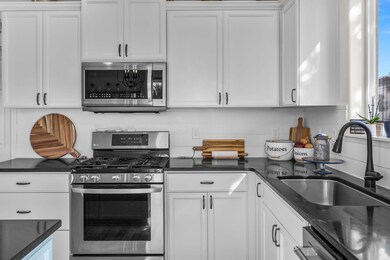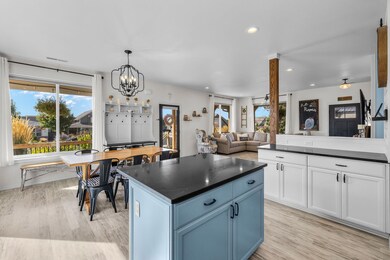
4181 SW Badger Ave Redmond, OR 97756
Highlights
- No Units Above
- RV Access or Parking
- Craftsman Architecture
- Sage Elementary School Rated A-
- Open Floorplan
- Mountain View
About This Home
As of December 2024Impeccably maintained home conveniently located in SW Redmond on a huge lot w/mountain views & no HOA! Wrap around covered porch for year round entertaining & relaxation to enjoy the views. Open living areas & plenty of windows for an abundance of natural light! Luxury vinyl plank throughout main living areas w/ carpeted bedrooms. Spacious kitchen w/central island, tons of prep space & cabinetry, granite counters, energy star stainless appliances, & pantry. Dining area w/sliding back door leads out onto a private side deck. Primary bedroom downstairs ftrs a large closet & dual vanity bathroom w/ step in shower. Four additional bedrooms surround a large bonus room upstairs & share a full bath w/shower tub combo. Home boasts natural gas forced air, AC, laundry room w/storage, large triple car garage w/central door for shop or hobby space on either side, fully landscaped w/garden area, built-in basketball goal & ample outdoor space. perfect for a large or growing family! Buy it today!
Home Details
Home Type
- Single Family
Est. Annual Taxes
- $4,924
Year Built
- Built in 2020
Lot Details
- 0.35 Acre Lot
- No Common Walls
- No Units Located Below
- Drip System Landscaping
- Level Lot
- Front and Back Yard Sprinklers
- Garden
- Property is zoned R2, R2
Parking
- 3 Car Attached Garage
- Alley Access
- Driveway
- On-Street Parking
- RV Access or Parking
Property Views
- Mountain
- Territorial
- Neighborhood
Home Design
- Craftsman Architecture
- Traditional Architecture
- Stem Wall Foundation
- Frame Construction
- Composition Roof
Interior Spaces
- 2,512 Sq Ft Home
- 2-Story Property
- Open Floorplan
- Wired For Data
- Ceiling Fan
- Double Pane Windows
- Vinyl Clad Windows
- Great Room
- Loft
- Laundry Room
Kitchen
- Eat-In Kitchen
- Breakfast Bar
- Oven
- Range with Range Hood
- Microwave
- Dishwasher
- Kitchen Island
- Granite Countertops
- Laminate Countertops
- Disposal
Flooring
- Carpet
- Laminate
Bedrooms and Bathrooms
- 5 Bedrooms
- Primary Bedroom on Main
- Linen Closet
- Walk-In Closet
- Double Vanity
- Soaking Tub
- Bathtub with Shower
Home Security
- Carbon Monoxide Detectors
- Fire and Smoke Detector
Eco-Friendly Details
- Sprinklers on Timer
Outdoor Features
- Deck
- Patio
- Shed
- Storage Shed
Schools
- Sage Elementary School
- Obsidian Middle School
- Ridgeview High School
Utilities
- Forced Air Heating and Cooling System
- Heating System Uses Natural Gas
- Natural Gas Connected
- Water Heater
Community Details
- No Home Owners Association
- Kampstra Subdivision
Listing and Financial Details
- Exclusions: doorbell/cameras outside system
- Tax Lot 00502
- Assessor Parcel Number 278918
Map
Home Values in the Area
Average Home Value in this Area
Property History
| Date | Event | Price | Change | Sq Ft Price |
|---|---|---|---|---|
| 12/05/2024 12/05/24 | Sold | $699,900 | 0.0% | $279 / Sq Ft |
| 11/04/2024 11/04/24 | Pending | -- | -- | -- |
| 10/25/2024 10/25/24 | Price Changed | $699,900 | -3.4% | $279 / Sq Ft |
| 09/19/2024 09/19/24 | For Sale | $724,900 | -- | $289 / Sq Ft |
Tax History
| Year | Tax Paid | Tax Assessment Tax Assessment Total Assessment is a certain percentage of the fair market value that is determined by local assessors to be the total taxable value of land and additions on the property. | Land | Improvement |
|---|---|---|---|---|
| 2024 | $5,148 | $255,520 | -- | -- |
| 2023 | $4,924 | $248,080 | $0 | $0 |
| 2022 | $4,476 | $233,850 | $0 | $0 |
| 2021 | $4,328 | $54,440 | $0 | $0 |
| 2020 | $991 | $54,440 | $0 | $0 |
| 2019 | $223 | $12,430 | $0 | $0 |
Mortgage History
| Date | Status | Loan Amount | Loan Type |
|---|---|---|---|
| Previous Owner | $104,461 | Credit Line Revolving | |
| Previous Owner | $473,100 | Construction |
Deed History
| Date | Type | Sale Price | Title Company |
|---|---|---|---|
| Warranty Deed | $699,900 | First American Title | |
| Warranty Deed | $699,900 | First American Title | |
| Warranty Deed | $127,650 | Amerititle |
About the Listing Agent

With over 19 years of experience in the real estate and marketing fields, Holly brings a fresh approach to the real estate industry. Her combined experience in marketing and real estate brings buyers and sellers together quickly and efficiently. She prides herself in listening to the needs of her customers and defines her success by their ultimate satisfaction.
Holly's Other Listings
Source: Southern Oregon MLS
MLS Number: 220190111
APN: 278918
- 4287 SW Badger Ave
- 4006 SW Badger Ave
- 4158 SW Coyote Ave
- 4233 SW 39th St Unit Lot 147
- 4263 SW 39th St Unit Lot 149
- 4275 SW 39th St Unit Lot 150
- 4287 SW 39th St Unit Lot 151
- 3883 SW Badger Ave Unit LOTS 1-4
- 4010 SW 47th Place
- 4009 SW 47th Place
- 3919 SW 47th Place
- 4087 SW 47th Place
- 4130 47th Place
- 4660 SW Antelope Ave
- 4565 SW Badger Creek Dr
- 4701 SW Coyote Ave
- 3998 SW 47th St
- 3976 SW 47th St
- 4580 SW Zenith Point Ct
- 3997 SW 47th St

