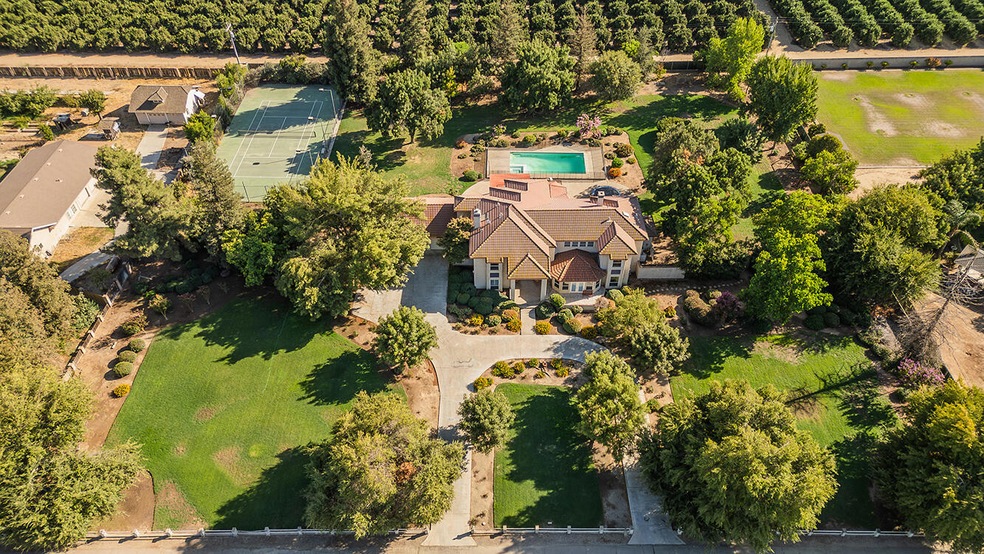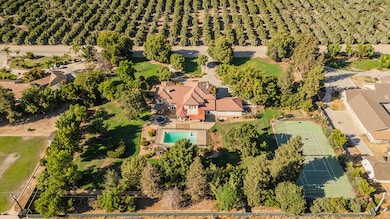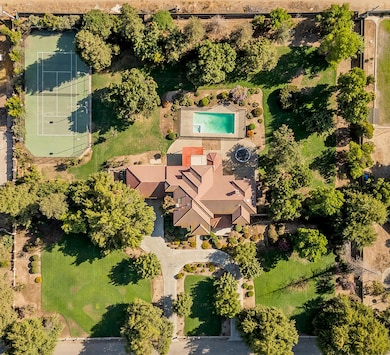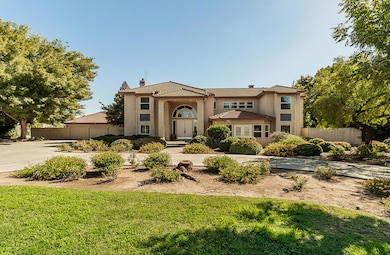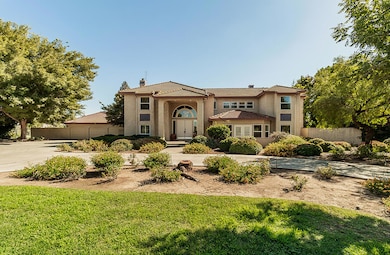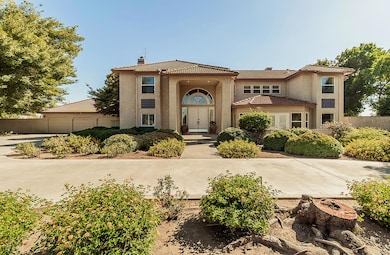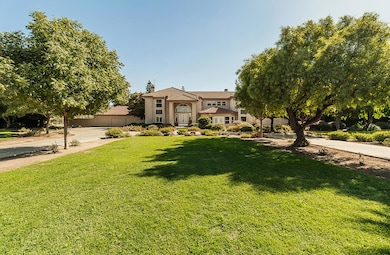41838 Road 92 Dinuba, CA 93618
Estimated payment $5,498/month
Highlights
- In Ground Pool
- Mountain View
- High Ceiling
- Open Floorplan
- Outdoor Kitchen
- Great Room
About This Home
Welcome to your own personal oasis! This stunning 7-bedroom, 5-bathroom home boasts a luxurious landscape setting on 2.48 acres of land. Built in 1988, this newer home offers all the modern amenities and conveniences while still maintaining its charm and character. As you enter the property, you will be greeted by the beautiful landscaping that surrounds the home. The swimming pool and tennis court provide endless opportunities for outdoor fun and entertainment. And for those who enjoy a little relaxation, there is a nice man cave with a bar set up. But it's not just outside where this home shines - step inside to be amazed by the breathtaking views of the landscaping from every room in the house. The family room is truly spectacular with its vaulted ceiling and spiral staircase leading to even more living space upstairs. Cozy up by one of two fireplaces on chilly evenings or unleash your inner chef in the gourmet kitchen equipped with top-of-the-line appliances. With over 5,600 square feet of living space, there is no shortage of room for all your needs. Located off a private road surrounded by custom homes, this property offers both privacy and prestige. Don't miss out on the opportunity to make this dream home yours today!
Home Details
Home Type
- Single Family
Est. Annual Taxes
- $10,829
Year Built
- Built in 1988
Lot Details
- 2.48 Acre Lot
- Kennel
- Fenced
- Landscaped
- Front and Back Yard Sprinklers
Parking
- 3 Car Attached Garage
Property Views
- Mountain
- Hills
Home Design
- Slab Foundation
- Tile Roof
- Stucco
Interior Spaces
- 5,640 Sq Ft Home
- 2-Story Property
- Open Floorplan
- High Ceiling
- Ceiling Fan
- Fireplace Features Masonry
- Entrance Foyer
- Great Room
- Family Room
- Living Room
Kitchen
- Breakfast Area or Nook
- Double Oven
- Built-In Range
- Microwave
- Dishwasher
- Kitchen Island
- Trash Compactor
- Disposal
Flooring
- Carpet
- Laminate
- Ceramic Tile
- Vinyl
Bedrooms and Bathrooms
- 7 Bedrooms
- Jack-and-Jill Bathroom
- 5 Full Bathrooms
Laundry
- Laundry Room
- Laundry on main level
- Sink Near Laundry
- Laundry Chute
- Washer Hookup
Pool
- In Ground Pool
- In Ground Spa
Outdoor Features
- Covered patio or porch
- Outdoor Kitchen
Utilities
- Central Heating and Cooling System
- Propane
- Private Water Source
- Well Pump
- Septic Tank
Community Details
- No Home Owners Association
Listing and Financial Details
- Assessor Parcel Number 013090092000
Map
Home Values in the Area
Average Home Value in this Area
Tax History
| Year | Tax Paid | Tax Assessment Tax Assessment Total Assessment is a certain percentage of the fair market value that is determined by local assessors to be the total taxable value of land and additions on the property. | Land | Improvement |
|---|---|---|---|---|
| 2024 | $10,829 | $962,370 | $208,080 | $754,290 |
| 2023 | $10,659 | $943,500 | $204,000 | $739,500 |
| 2022 | $10,223 | $925,000 | $200,000 | $725,000 |
| 2021 | $7,776 | $722,517 | $92,839 | $629,678 |
| 2020 | $7,935 | $715,108 | $91,887 | $623,221 |
| 2019 | $8,065 | $701,086 | $90,085 | $611,001 |
| 2018 | $7,776 | $687,340 | $88,319 | $599,021 |
| 2017 | $7,754 | $673,862 | $86,587 | $587,275 |
| 2016 | $7,376 | $660,649 | $84,889 | $575,760 |
| 2015 | $7,334 | $650,726 | $83,614 | $567,112 |
| 2014 | $7,023 | $637,979 | $81,976 | $556,003 |
Property History
| Date | Event | Price | Change | Sq Ft Price |
|---|---|---|---|---|
| 04/03/2025 04/03/25 | Pending | -- | -- | -- |
| 03/28/2025 03/28/25 | Price Changed | $825,000 | -5.7% | $146 / Sq Ft |
| 03/10/2025 03/10/25 | Price Changed | $875,000 | -2.7% | $155 / Sq Ft |
| 01/15/2025 01/15/25 | Price Changed | $899,000 | -9.6% | $159 / Sq Ft |
| 11/14/2024 11/14/24 | Price Changed | $995,000 | -9.5% | $176 / Sq Ft |
| 10/10/2024 10/10/24 | Price Changed | $1,100,000 | -8.3% | $195 / Sq Ft |
| 09/16/2024 09/16/24 | For Sale | $1,200,000 | +29.7% | $213 / Sq Ft |
| 08/27/2021 08/27/21 | Sold | $925,000 | -11.9% | $164 / Sq Ft |
| 06/23/2021 06/23/21 | Pending | -- | -- | -- |
| 01/21/2021 01/21/21 | For Sale | $1,050,000 | -- | $186 / Sq Ft |
Deed History
| Date | Type | Sale Price | Title Company |
|---|---|---|---|
| Grant Deed | $925,000 | Chicago Title Company | |
| Interfamily Deed Transfer | -- | None Available | |
| Interfamily Deed Transfer | -- | None Available | |
| Interfamily Deed Transfer | -- | None Available | |
| Interfamily Deed Transfer | -- | None Available | |
| Interfamily Deed Transfer | -- | None Available | |
| Gift Deed | -- | -- |
Mortgage History
| Date | Status | Loan Amount | Loan Type |
|---|---|---|---|
| Previous Owner | $548,250 | New Conventional | |
| Previous Owner | $252,900 | New Conventional | |
| Previous Owner | $110,500 | Credit Line Revolving | |
| Previous Owner | $364,900 | New Conventional | |
| Previous Owner | $120,000 | Credit Line Revolving | |
| Previous Owner | $406,000 | Unknown | |
| Previous Owner | $100,000 | Credit Line Revolving | |
| Previous Owner | $345,000 | Unknown |
Source: Tulare County MLS
MLS Number: 231376
APN: 013-090-052-000
- 42220 Road 92
- 41493 Road 96
- 581 N Crawford Ave Unit 94
- 581 N Crawford Ave Unit 100
- 581 N Crawford Ave Unit 144
- 581 N Crawford Ave Unit 7
- 581 N Crawford Ave Unit 46
- 581 N Crawford Ave Unit 25
- 581 N Crawford Ave Unit 136
- 581 N Crawford Ave Unit 142
- 1992 E Meadow Ln
- 0 N Whitney Ave
- 1389 E Magnolia Way
- 1125 Elder Ave
- 1166 E Park Way
- 885 E Adelaide Way
- 1957 Waldo Way
- 756 E North Way
- 590 Lincoln Ave Unit 101
- 102 N Lincoln Ave
