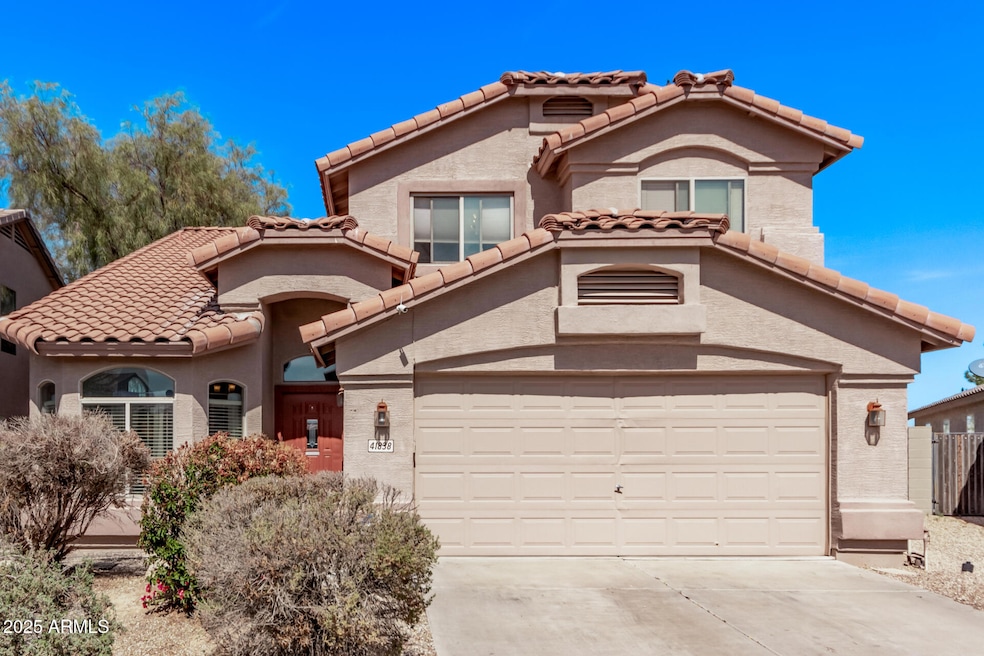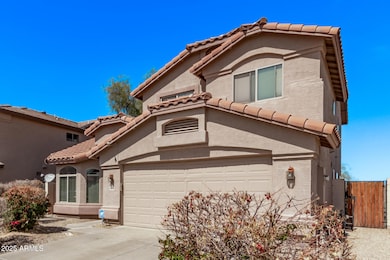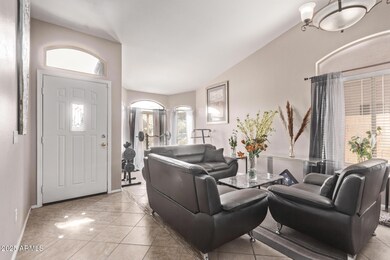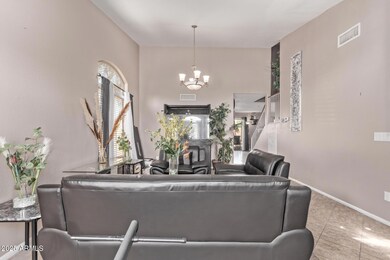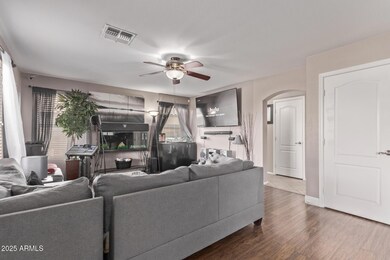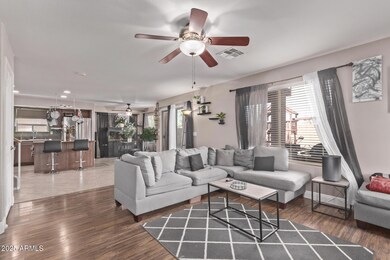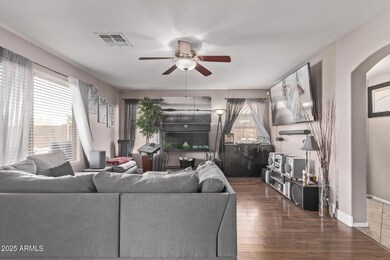
41838 W Anne Ln Maricopa, AZ 85138
Rancho El Dorado NeighborhoodEstimated payment $2,315/month
Highlights
- Granite Countertops
- Eat-In Kitchen
- Dual Vanity Sinks in Primary Bathroom
- Balcony
- Double Pane Windows
- Cooling Available
About This Home
Look no further! This fantastic two-story home in Rancho El Dorado is truly a must-see! Offering 4 beds, 2.5 baths, a 2-car garage, and a mature landscape. Discover a combined living & dining room, along with an open-concept family room! Natural light filled the inviting interior, complemented by tall ceilings that add to the airy feel. The impressive kitchen boasts SS appliances, granite counters, a pantry, ample wood cabinetry, and an island w/breakfast bar. Head upstairs to find all the well-appointed bedrooms! The primary bedroom has an ensuite with dual sinks, a separate tub/shower, & a walk-in closet. Enjoy the stunning mountain and golf course views from the attached balcony! The spacious backyard includes a covered patio to relax. NO neighbors behind! This beauty won't disappoint!
Home Details
Home Type
- Single Family
Est. Annual Taxes
- $2,048
Year Built
- Built in 2006
Lot Details
- 5,914 Sq Ft Lot
- Desert faces the front and back of the property
- Block Wall Fence
HOA Fees
- $55 Monthly HOA Fees
Parking
- 2 Car Garage
Home Design
- Wood Frame Construction
- Tile Roof
- Stucco
Interior Spaces
- 2,156 Sq Ft Home
- 2-Story Property
- Ceiling height of 9 feet or more
- Ceiling Fan
- Double Pane Windows
- Washer and Dryer Hookup
Kitchen
- Eat-In Kitchen
- Breakfast Bar
- Built-In Microwave
- Kitchen Island
- Granite Countertops
Flooring
- Carpet
- Laminate
- Tile
Bedrooms and Bathrooms
- 4 Bedrooms
- Primary Bathroom is a Full Bathroom
- 2.5 Bathrooms
- Dual Vanity Sinks in Primary Bathroom
- Bathtub With Separate Shower Stall
Outdoor Features
- Balcony
Schools
- Pima Butte Elementary School
- Desert Wind Middle School
- Desert Sunrise High School
Utilities
- Cooling Available
- Heating Available
- Water Softener
- High Speed Internet
- Cable TV Available
Listing and Financial Details
- Tax Lot 61
- Assessor Parcel Number 512-02-273
Community Details
Overview
- Association fees include ground maintenance
- First Service Res. Association, Phone Number (480) 551-4300
- Built by DR Horton
- Phase Ii Parcel 9 At Rancho El Dorado Subdivision, Prescott Floorplan
Recreation
- Community Playground
- Bike Trail
Map
Home Values in the Area
Average Home Value in this Area
Tax History
| Year | Tax Paid | Tax Assessment Tax Assessment Total Assessment is a certain percentage of the fair market value that is determined by local assessors to be the total taxable value of land and additions on the property. | Land | Improvement |
|---|---|---|---|---|
| 2025 | $2,048 | $28,170 | -- | -- |
| 2024 | $1,850 | $32,764 | -- | -- |
| 2023 | $1,994 | $26,259 | $7,928 | $18,331 |
| 2022 | $1,937 | $17,757 | $3,659 | $14,098 |
| 2021 | $1,850 | $16,576 | $0 | $0 |
| 2020 | $1,766 | $14,027 | $0 | $0 |
| 2019 | $1,698 | $12,954 | $0 | $0 |
| 2018 | $1,675 | $12,120 | $0 | $0 |
| 2017 | $1,596 | $12,221 | $0 | $0 |
| 2016 | $1,437 | $12,471 | $1,250 | $11,221 |
| 2014 | $1,372 | $8,818 | $1,000 | $7,818 |
Property History
| Date | Event | Price | Change | Sq Ft Price |
|---|---|---|---|---|
| 04/23/2025 04/23/25 | Price Changed | $375,000 | -1.3% | $174 / Sq Ft |
| 04/19/2025 04/19/25 | Price Changed | $380,000 | -0.8% | $176 / Sq Ft |
| 04/11/2025 04/11/25 | Price Changed | $383,000 | -0.8% | $178 / Sq Ft |
| 03/20/2025 03/20/25 | Price Changed | $386,000 | -3.0% | $179 / Sq Ft |
| 03/14/2025 03/14/25 | For Sale | $398,000 | +85.1% | $185 / Sq Ft |
| 02/14/2020 02/14/20 | Sold | $215,000 | 0.0% | $100 / Sq Ft |
| 01/08/2020 01/08/20 | Pending | -- | -- | -- |
| 12/20/2019 12/20/19 | For Sale | $215,000 | +56.9% | $100 / Sq Ft |
| 06/15/2012 06/15/12 | Sold | $137,000 | +0.1% | $64 / Sq Ft |
| 05/31/2012 05/31/12 | Price Changed | $136,900 | 0.0% | $64 / Sq Ft |
| 04/04/2012 04/04/12 | Pending | -- | -- | -- |
| 03/14/2012 03/14/12 | For Sale | $136,900 | -- | $64 / Sq Ft |
Deed History
| Date | Type | Sale Price | Title Company |
|---|---|---|---|
| Warranty Deed | $215,000 | Chicago Title | |
| Interfamily Deed Transfer | -- | First Arizona Title Agency | |
| Interfamily Deed Transfer | -- | Lawyers Title Of Arizona Inc | |
| Special Warranty Deed | $137,000 | Lawyers Title Of Arizona Inc | |
| Corporate Deed | -- | Accommodation | |
| Trustee Deed | $202,342 | First American Title Company | |
| Interfamily Deed Transfer | -- | None Available | |
| Corporate Deed | $253,094 | Dhi Title Of Arizona Inc | |
| Corporate Deed | -- | Dhi Title Of Arizona Inc | |
| Interfamily Deed Transfer | -- | Dhi Title Of Arizona Inc |
Mortgage History
| Date | Status | Loan Amount | Loan Type |
|---|---|---|---|
| Open | $5,982 | FHA | |
| Open | $13,384 | FHA | |
| Closed | $5,254 | FHA | |
| Open | $21,344 | FHA | |
| Closed | $21,344 | FHA | |
| Closed | $8,444 | Second Mortgage Made To Cover Down Payment | |
| Previous Owner | $211,105 | FHA | |
| Previous Owner | $140,000 | New Conventional | |
| Previous Owner | $132,553 | FHA | |
| Previous Owner | $241,000 | Unknown | |
| Previous Owner | $50,000 | Credit Line Revolving | |
| Previous Owner | $240,439 | Fannie Mae Freddie Mac | |
| Closed | $8,444 | No Value Available |
Similar Homes in Maricopa, AZ
Source: Arizona Regional Multiple Listing Service (ARMLS)
MLS Number: 6835404
APN: 512-02-273
- 21549 N Backus Dr
- 41848 W Michaels Dr
- 21622 N Backus Dr
- 21629 N Dietz Dr
- 41573 W Anne Ln
- 21404 N Van Loo Dr
- 21655 N Davis Way
- 21093 N Willow Rd
- 42276 W Chisholm Dr
- 41912 W Cactus Flower
- 42269 W Little Dr
- 40010 Bravo Ct
- 40040 Bravo Ct
- 40040 W Bravo Dr
- 40000 W Bravo Dr
- 40010 W Bravo Dr
- 39980 W Bravo Dr
- 39980 Bravo Ct
- 39995 Bravo Ct
- 39975 Bravo Ct
