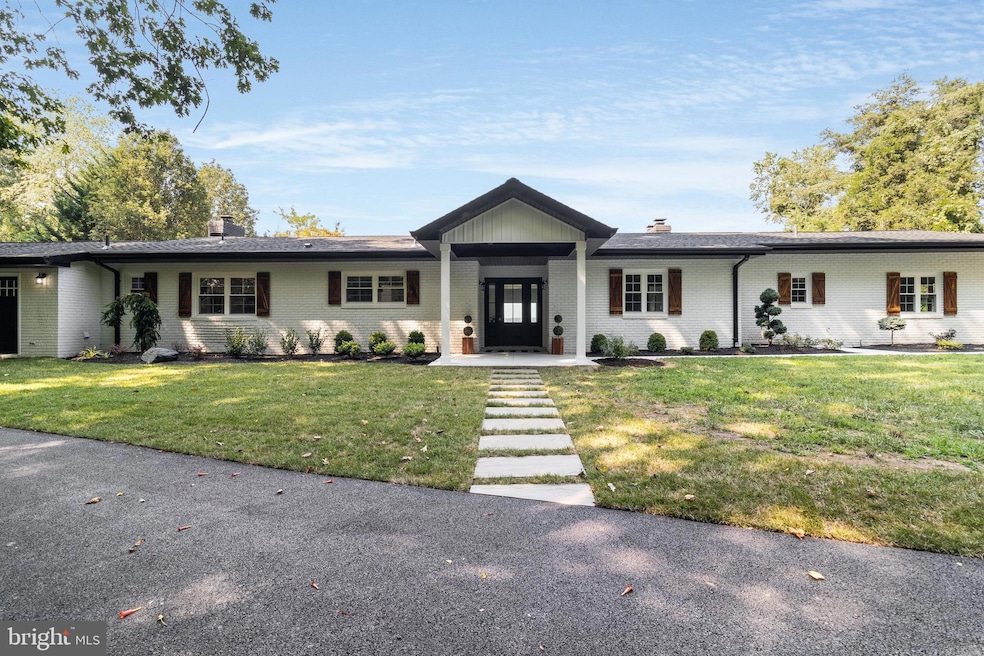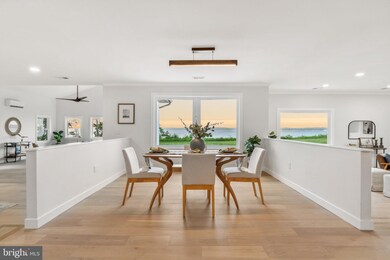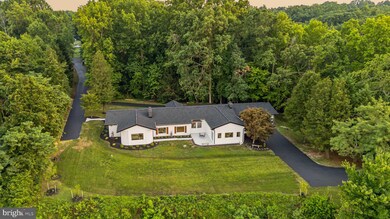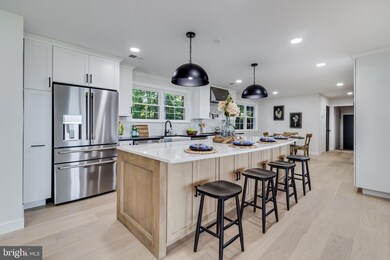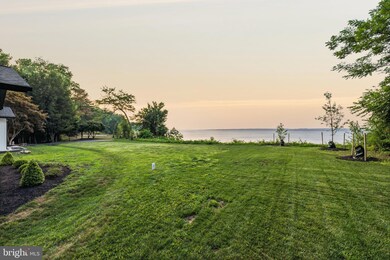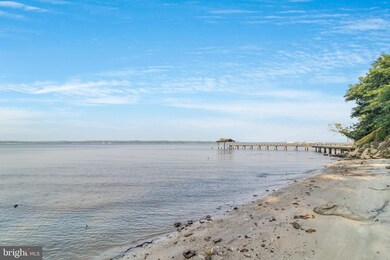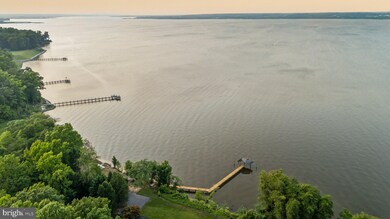
41840 Gibson Dr Mechanicsville, MD 20659
Highlights
- 600 Feet of Waterfront
- Primary bedroom faces the bay
- Pier
- Oakville Elementary School Rated A-
- 1 Dock Slip
- Private Beach
About This Home
As of August 2024Embrace the ultimate Patuxent River waterfront lifestyle in this newly renovated masterpiece! Situated on a secluded 6+ acre lot, this thoughtfully reimagined compound offers a rare combination of privacy, modern design, water access, and captivating views. Every inch of this home exudes luxury and meticulous attention to detail. As you approach, the custom landscaping and newly painted exterior set the stage for the elegance within. Stepping inside, you are greeted by expansive water views from every room thanks to the open concept design and picture windows that flood the space with natural light. This home was designed for entertaining, highlighted by a gourmet kitchen which features two tone cabinet and counter combinations. Black leathered quartz accented with marble tile backsplash, a 10 foot island with a beverage fridge and beautiful Calacatta quartz top, all GE Café appliances including a 36 gas range with pot filler and hood, two dishwashers, and wall oven microwave combo set between two large pantry cabinets. The kitchen overlooks the open spaces that make this home one of a kind. Southern Maryland or Southern California? A question you may ponder once immersed in this space. The river facing dinning room is flanked by two large living spaces each with wood burning fireplaces. The great room leads into a large sun room with soaring vaulted ceilings and oversized windows that maximize the views. The engineered, white oak, hardwood floors seamlessly tie together all the space and allow the home to have a consistent flow. The intentionally designed primary suite offers the owners a retreat within their retreat. Cozy front sitting room with modern electric fireplace for ambiance, large walk in closet with custom built ins leads to the elegant en suite. Marble tile design, oversized double shower, floating tub and double vanity highlight this space. This all sets the stage for the bedroom area itself, with vaulted ceilings accented by large modern ceiling fan and priceless views of the river, this is a space that must be experienced. The additional bedrooms are both spacious, each with great closets and their own custom designed bathrooms, ensuring comfort and privacy for your guests. Additional home office on garage side of home could serve as fourth bedroom for guests with full bath directly across the hall. The attached two-car garage provides ample space for your vehicles, while the detached garage offers extra storage or space for a hobby room, all complete with brand-new garage doors. New custom built steps and re-decked pier, featuring a covered boat slip is perfect for water lovers.
Enjoy convenient access to the Patuxent River, ideal for visiting waterfront restaurants or marinas. Large upper plateau area offers a unique perspective, with vast views to inspire your imagination. The far side of the property also features a long stretch of sandy beach to enjoy during low tide. The extensive landscaping, new sod, freshly paved and sealed driveway, two new HVAC systems with additional mini split, new hot water heaters, new windows, new drywall, luxury tile, recessed lighting with dimmers, and so much more complete this stunning renovation. Less than 60 miles from DC and Northern VA this could be the perfect weekend getaway or convenient year round residence. This home is sure to impress—you have to see it to believe it!
Home Details
Home Type
- Single Family
Est. Annual Taxes
- $8,748
Year Built
- Built in 1983 | Remodeled in 2024
Lot Details
- 6.44 Acre Lot
- 600 Feet of Waterfront
- Home fronts navigable water
- Private Beach
- Sandy Beach
- Partially Fenced Property
- Wood Fence
- Landscaped
- Secluded Lot
- Level Lot
- Partially Wooded Lot
- Property is in excellent condition
- Property is zoned RPD
Parking
- 3 Garage Spaces | 2 Direct Access and 1 Detached
- 15 Driveway Spaces
- Second Garage
- Front Facing Garage
- Rear-Facing Garage
Home Design
- Rambler Architecture
- Brick Exterior Construction
- Block Foundation
- Shingle Roof
- Vinyl Siding
Interior Spaces
- 3,790 Sq Ft Home
- Property has 1 Level
- Open Floorplan
- Recessed Lighting
- 3 Fireplaces
- Family Room Off Kitchen
- Formal Dining Room
- River Views
- Laundry on main level
Kitchen
- Eat-In Gourmet Kitchen
- Breakfast Area or Nook
- Kitchen Island
- Upgraded Countertops
Flooring
- Engineered Wood
- Tile or Brick
Bedrooms and Bathrooms
- 3 Main Level Bedrooms
- Primary bedroom faces the bay
- En-Suite Bathroom
- Walk-In Closet
- 4 Full Bathrooms
- Soaking Tub
Accessible Home Design
- Level Entry For Accessibility
Outdoor Features
- Pier
- Private Water Access
- River Nearby
- 1 Dock Slip
- Physical Dock Slip Conveys
- Stream or River on Lot
- Patio
- Outbuilding
Utilities
- Central Air
- Heat Pump System
- Well
- Electric Water Heater
- Septic Tank
Community Details
- No Home Owners Association
- Queen Tree Landing Subdivision
Listing and Financial Details
- Tax Lot 20
- Assessor Parcel Number 1906027091
Map
Home Values in the Area
Average Home Value in this Area
Property History
| Date | Event | Price | Change | Sq Ft Price |
|---|---|---|---|---|
| 08/12/2024 08/12/24 | Sold | $1,400,000 | 0.0% | $369 / Sq Ft |
| 07/20/2024 07/20/24 | Pending | -- | -- | -- |
| 07/17/2024 07/17/24 | For Sale | $1,400,000 | -- | $369 / Sq Ft |
Tax History
| Year | Tax Paid | Tax Assessment Tax Assessment Total Assessment is a certain percentage of the fair market value that is determined by local assessors to be the total taxable value of land and additions on the property. | Land | Improvement |
|---|---|---|---|---|
| 2024 | $10,541 | $984,867 | $0 | $0 |
| 2023 | $9,310 | $911,433 | $0 | $0 |
| 2022 | $8,889 | $838,000 | $495,000 | $343,000 |
| 2021 | $5,446 | $835,767 | $0 | $0 |
| 2020 | $6,933 | $833,533 | $0 | $0 |
| 2019 | $6,943 | $831,300 | $495,000 | $336,300 |
| 2018 | $6,913 | $816,567 | $0 | $0 |
| 2017 | $6,865 | $801,833 | $0 | $0 |
| 2016 | -- | $787,100 | $0 | $0 |
| 2015 | -- | $787,100 | $0 | $0 |
| 2014 | $6,752 | $787,100 | $0 | $0 |
Mortgage History
| Date | Status | Loan Amount | Loan Type |
|---|---|---|---|
| Previous Owner | $938,250 | Reverse Mortgage Home Equity Conversion Mortgage | |
| Previous Owner | $45,500 | No Value Available |
Deed History
| Date | Type | Sale Price | Title Company |
|---|---|---|---|
| Deed | $1,400,000 | None Listed On Document | |
| Deed | $57,500 | -- |
Similar Home in Mechanicsville, MD
Source: Bright MLS
MLS Number: MDSM2019648
APN: 06-027091
- 27273 Holly Ln
- 27885 Queentree Rd
- 0 Holly Ln Unit MDSM2023572
- 27149 Barton St
- 42278 Allison Dr
- 42366 Allison Dr
- 26908 Bartlett St
- 26872 Cat Creek Rd
- 26819 Valley Cir
- 42156 Valley Dr
- 5095 Williams Wharf Rd
- 26477 Reed Ct
- 26350 Three Notch Rd
- 26366 Mar A Lee Ct
- 4710 Williams Wharf Rd
- 26181 S Sandgates Rd
- 25983 Chaffee Ct
- 40265 Hidden Meadow Ln
- 6290 Nicole Dr
- 43088 Island View
