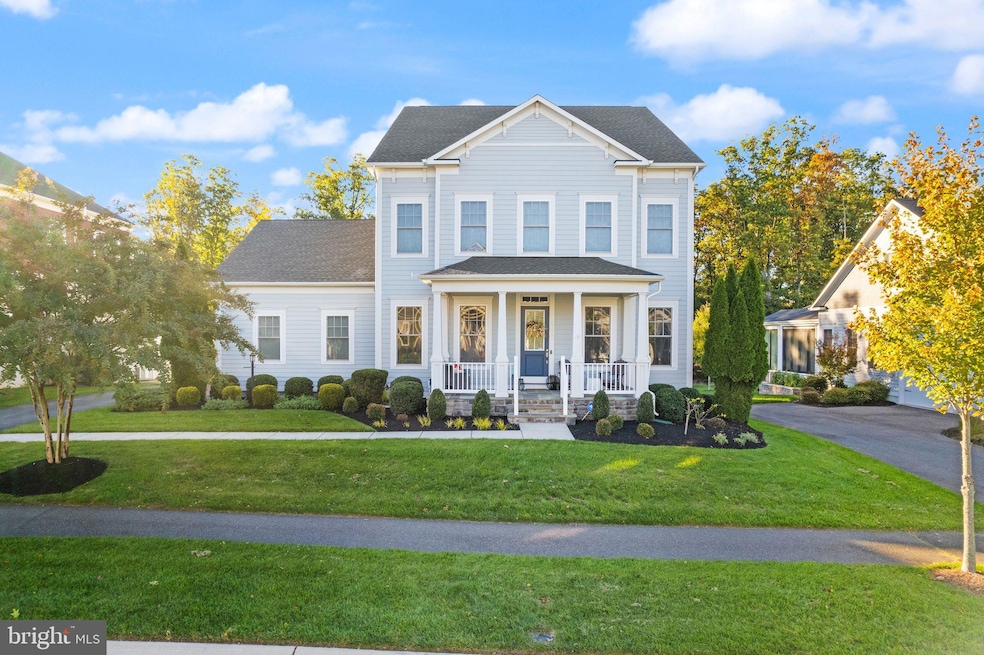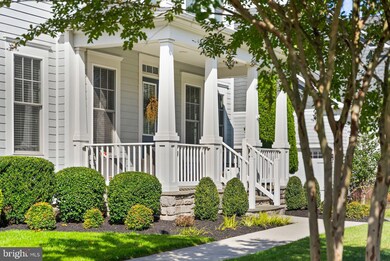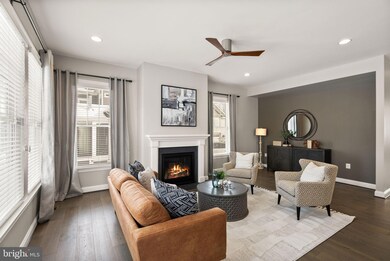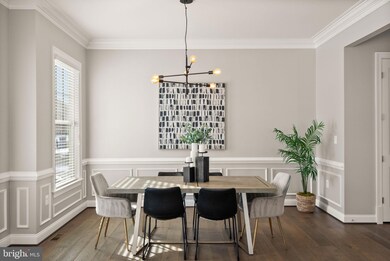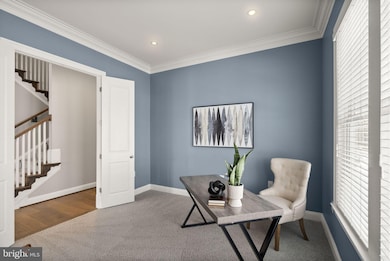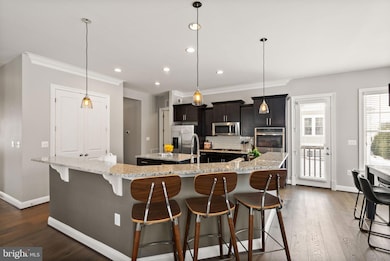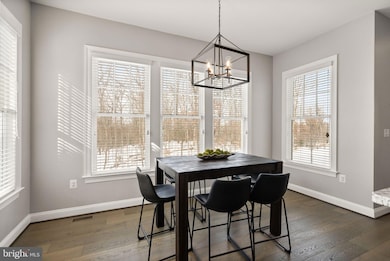
41841 Bloomfield Path St Ashburn, VA 20148
Willowsford NeighborhoodHighlights
- Home Theater
- View of Trees or Woods
- Community Lake
- Brambleton Middle School Rated A
- Craftsman Architecture
- Clubhouse
About This Home
As of February 2025**Open House cancelled**We have ratified a contract. Welcome to luxury living in the resort-style community, The Grange at Willowsford. Discover the perfect blend of modern elegance and natural serenity in this 4,735 sq. ft. Craftsman-style home. This home offers three beautifully finished levels that features a modern open floor plan with engineered wood floors and plantation-style shutters on every window. Soaring 10-foot ceilings and neutral paint throughout the home create a sense of light and space.
As you step inside, you’ll find a gourmet kitchen, abundant cabinetry, and a wrap- around elevated bar perfectly designed for both everyday living and entertaining. The adjacent family room and breakfast area overlook the private backyard, which backs to a peaceful wooded conservation area—a rare find. The primary bedroom is a true retreat, offering tranquil views of the natural surroundings.
The fully finished walk-up basement expands your living space with an oversized bedroom, full bathroom, recreation room, media room, and office space, making it ideal for multi-generational living, hosting guests, or creating the ultimate entertainment hub.
This exceptional farm-to-table community offers amenities for all: miles of scenic trails, the award winning Willowsford Farm (be sure to join the CSA), boating on Willow Lake, pristine pools with cabanas, and beautiful playground spaces that blend into the trailways.
This home offers the perfect combination of privacy, luxury, and convenience. Don’t miss your opportunity to make this exceptional property your own!
Interior pictures to be available Saturday 1/11.
Home Details
Home Type
- Single Family
Est. Annual Taxes
- $9,833
Year Built
- Built in 2015
Lot Details
- 0.25 Acre Lot
- East Facing Home
- Sprinkler System
- Property is zoned R2
HOA Fees
- $243 Monthly HOA Fees
Parking
- 2 Car Direct Access Garage
- 4 Driveway Spaces
- Garage Door Opener
Home Design
- Craftsman Architecture
- Slab Foundation
- Cement Siding
Interior Spaces
- Property has 3 Levels
- Ceiling Fan
- Gas Fireplace
- Window Treatments
- Family Room Off Kitchen
- Living Room
- Breakfast Room
- Dining Room
- Home Theater
- Den
- Recreation Room
- Storage Room
- Views of Woods
- Finished Basement
- Walk-Up Access
- Home Security System
Kitchen
- Built-In Oven
- Cooktop
- Built-In Microwave
- Dishwasher
- Disposal
Flooring
- Engineered Wood
- Carpet
- Ceramic Tile
Bedrooms and Bathrooms
- En-Suite Primary Bedroom
- Walk-In Closet
- Bathtub with Shower
- Walk-in Shower
Laundry
- Laundry Room
- Laundry on main level
- Dryer
- Washer
Schools
- Elaine E Thompson Elementary School
- Brambleton Middle School
- Independence High School
Utilities
- Forced Air Heating and Cooling System
- Humidifier
- Natural Gas Water Heater
Listing and Financial Details
- Tax Lot 5
- Assessor Parcel Number 202258825000
Community Details
Overview
- $1,166 Capital Contribution Fee
- Association fees include common area maintenance, pool(s), recreation facility, reserve funds, trash
- Willowsford Homeowners Association
- Built by K Hovnanian
- Willowsford At The Grange Subdivision, Birkdale Floorplan
- Community Lake
Amenities
- Picnic Area
- Common Area
- Clubhouse
Recreation
- Community Playground
- Community Pool
- Jogging Path
Map
Home Values in the Area
Average Home Value in this Area
Property History
| Date | Event | Price | Change | Sq Ft Price |
|---|---|---|---|---|
| 02/14/2025 02/14/25 | Sold | $1,340,000 | +7.2% | $283 / Sq Ft |
| 01/16/2025 01/16/25 | For Sale | $1,250,000 | -- | $264 / Sq Ft |
Tax History
| Year | Tax Paid | Tax Assessment Tax Assessment Total Assessment is a certain percentage of the fair market value that is determined by local assessors to be the total taxable value of land and additions on the property. | Land | Improvement |
|---|---|---|---|---|
| 2024 | $9,833 | $1,136,820 | $400,000 | $736,820 |
| 2023 | $10,364 | $1,184,410 | $400,000 | $784,410 |
| 2022 | $9,431 | $1,059,650 | $350,000 | $709,650 |
| 2021 | $8,369 | $854,010 | $300,000 | $554,010 |
| 2020 | $8,036 | $776,440 | $260,000 | $516,440 |
| 2019 | $8,001 | $765,610 | $260,000 | $505,610 |
| 2018 | $7,666 | $706,540 | $225,000 | $481,540 |
| 2017 | $8,219 | $730,610 | $225,000 | $505,610 |
| 2016 | $7,689 | $671,490 | $0 | $0 |
| 2015 | $2,554 | $0 | $0 | $0 |
Mortgage History
| Date | Status | Loan Amount | Loan Type |
|---|---|---|---|
| Open | $950,000 | New Conventional | |
| Previous Owner | $612,900 | Seller Take Back |
Deed History
| Date | Type | Sale Price | Title Company |
|---|---|---|---|
| Deed | $1,340,000 | None Listed On Document | |
| Special Warranty Deed | $766,154 | Founders Title Agency Inc |
Similar Homes in Ashburn, VA
Source: Bright MLS
MLS Number: VALO2085410
APN: 202-25-8825
- 41921 Paddock Gate Place
- 41976 Paddock Gate Place
- 41729 Bloomfield Path St
- 41634 White Yarrow Ct
- 41661 Bloomfield Path St
- 41954 Barnsdale View Ct
- 41562 Hepatica Ct
- 24129 Statesboro Place
- 23928 Nightsong Ct
- 23651 Edmond Ridge Place
- 23436 Somerset Crossing Place
- 23490 Hillgate Terrace
- 23486 Hillgate Terrace
- 42265 Hampton Woods Terrace
- 41550 Walking Meadow Dr
- 41562 Walking Meadow Dr
- 42393 Arcola Vista Terrace
- 24067 Gumspring Kiln Terrace
- 23467 Parkside Village Ct
- 23415 Parkside Village Ct
