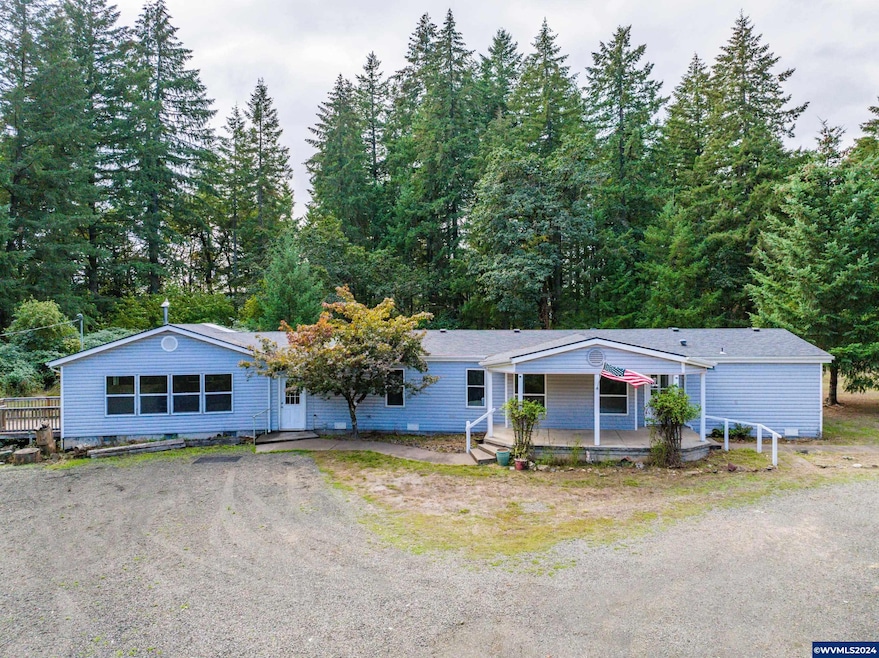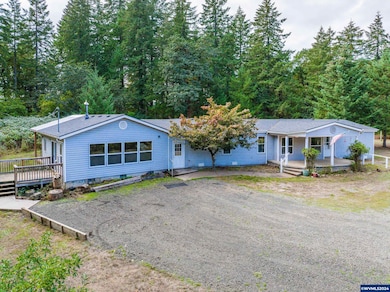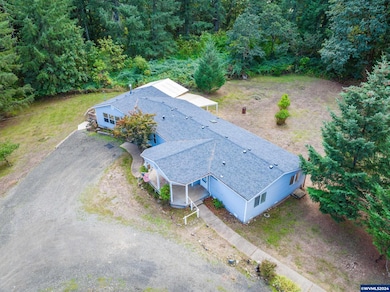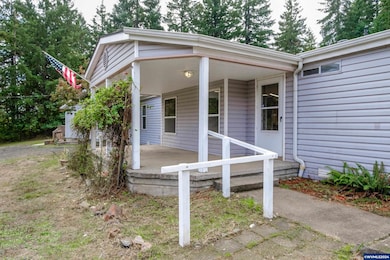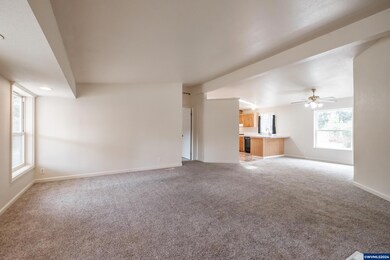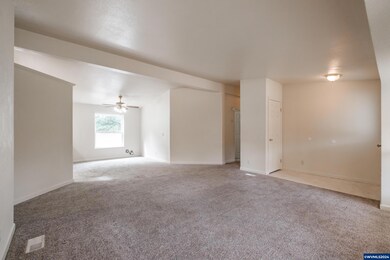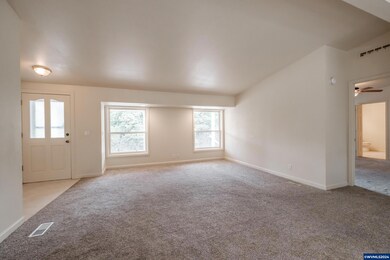
$599,900
- 3 Beds
- 2 Baths
- 1,539 Sq Ft
- 2168 Pioneer Rd
- Dallas, OR
Desirable country acreage in Dallas! 11.26 acres to make your own. The possibilities! Ample fenced garden space with irrigation. MF home with so much potential to shine, vaulted ceilings, wood burning fireplace. TLC needed on this one but would be well worth it. Forced Air/AC, large kitchen, Den and large family room. 10 min from town. A Large shop, Multiple outbuildings, RV setup, 2 ponds,
MACKENZIE GALL SUNDANCE REALTY LLC
