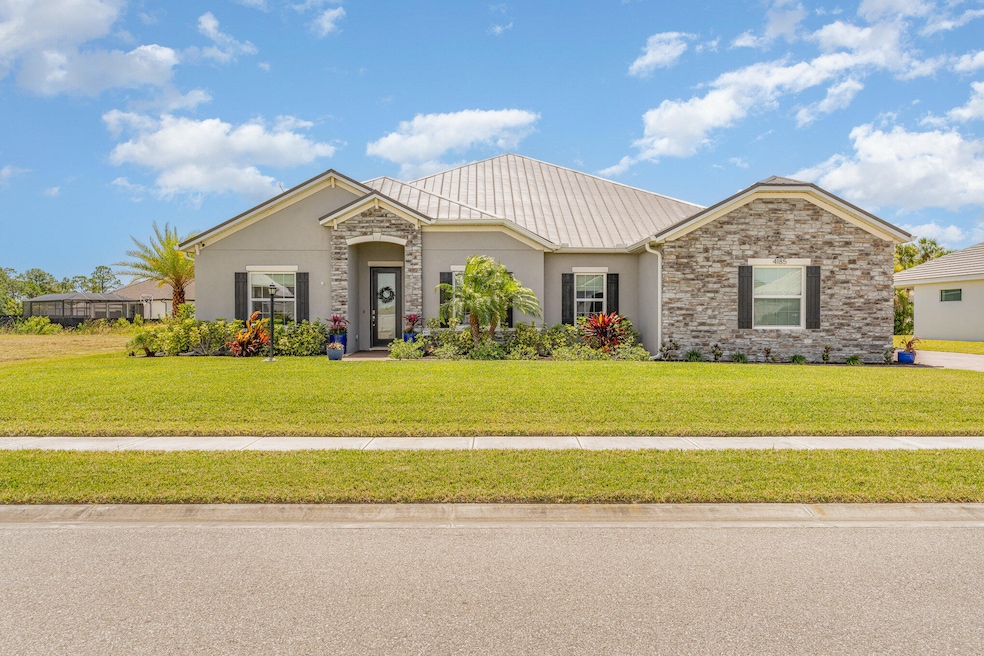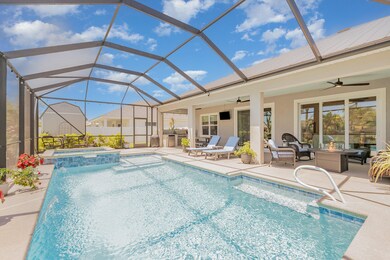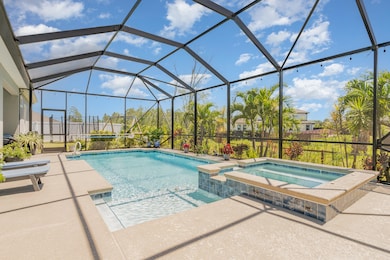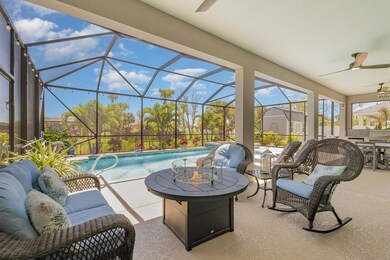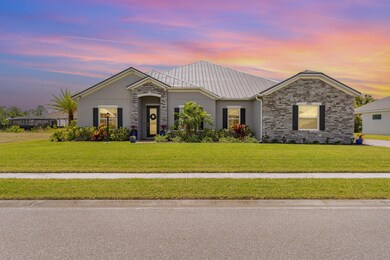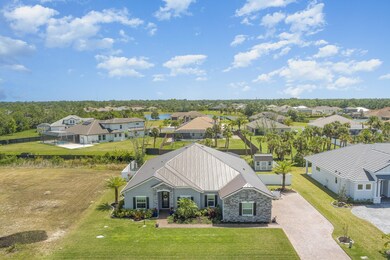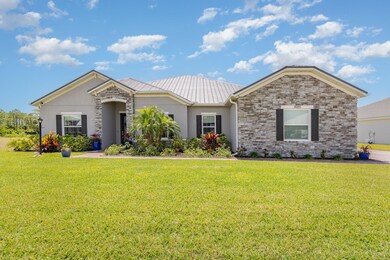
4185 Domain Ct Melbourne, FL 32934
River Lakes NeighborhoodHighlights
- Heated In Ground Pool
- Open Floorplan
- 2 Fireplaces
- Gated Community
- Outdoor Kitchen
- Double Convection Oven
About This Home
As of April 2025Taking back up offers. Priced to sell! This stunning property boasts everything you could desire & more. Nestled in a serene, private gated neighborhood, this is your ''slice of country'' while still being close to everything. Home is a 4 bed, 3 bath with additional office space. Perfect for multigenerational living with a triple split floor plan. 2 living areas, so you'll have plenty of space to entertain guests or simply relax in luxury.
This better than new home has tons of storage. Attached 3-car garage also has a separate workshop area & epoxy floors, providing the perfect space for projects or a home gym. Feel secure with your impact resistant windows! Step outside into your own private oasis, where a screened-in pool & spa await. Imagine spending warm summer days lounging by the pool or hosting with your summer kitchen. Fully fenced in yard with tropical landscaping, completes this sanctuary.
Home Details
Home Type
- Single Family
Est. Annual Taxes
- $10,608
Year Built
- Built in 2021
Lot Details
- 0.34 Acre Lot
- North Facing Home
- Property is Fully Fenced
- Privacy Fence
- Vinyl Fence
- Wood Fence
- Front and Back Yard Sprinklers
- Many Trees
HOA Fees
- $42 Monthly HOA Fees
Parking
- 3 Car Garage
- Garage Door Opener
Home Design
- Metal Roof
- Block Exterior
- Stone Siding
- Stucco
Interior Spaces
- 3,122 Sq Ft Home
- 1-Story Property
- Open Floorplan
- Built-In Features
- Ceiling Fan
- 2 Fireplaces
- Electric Fireplace
- Entrance Foyer
- Vinyl Flooring
Kitchen
- Double Convection Oven
- Electric Oven
- Electric Cooktop
- Stove
- Microwave
- Dishwasher
- Kitchen Island
- Disposal
Bedrooms and Bathrooms
- 4 Bedrooms
- Split Bedroom Floorplan
- Dual Closets
- Walk-In Closet
- 3 Full Bathrooms
- Separate Shower in Primary Bathroom
Laundry
- Sink Near Laundry
- Electric Dryer Hookup
Home Security
- Home Security System
- Smart Locks
- Smart Thermostat
- High Impact Windows
- Fire and Smoke Detector
Pool
- Heated In Ground Pool
- Heated Spa
- In Ground Spa
- Saltwater Pool
- Waterfall Pool Feature
- Fence Around Pool
- Screen Enclosure
Outdoor Features
- Outdoor Kitchen
- Separate Outdoor Workshop
- Shed
Schools
- Sabal Elementary School
- Johnson Middle School
- Eau Gallie High School
Utilities
- Central Air
- Heat Pump System
- 200+ Amp Service
- Natural Gas Not Available
- Well
- Electric Water Heater
- Water Softener is Owned
- Septic Tank
Community Details
Overview
- $42 Other Monthly Fees
- Enclave At Lake Washington Association
- Enclave At Lake Washington Subdivision
Security
- Gated Community
Map
Home Values in the Area
Average Home Value in this Area
Property History
| Date | Event | Price | Change | Sq Ft Price |
|---|---|---|---|---|
| 04/04/2025 04/04/25 | Sold | $875,000 | -0.6% | $280 / Sq Ft |
| 03/03/2025 03/03/25 | Pending | -- | -- | -- |
| 02/17/2025 02/17/25 | Price Changed | $880,000 | -2.2% | $282 / Sq Ft |
| 01/01/2025 01/01/25 | Price Changed | $899,999 | -1.6% | $288 / Sq Ft |
| 07/10/2024 07/10/24 | Price Changed | $914,500 | -0.5% | $293 / Sq Ft |
| 06/29/2024 06/29/24 | Price Changed | $919,500 | 0.0% | $295 / Sq Ft |
| 05/30/2024 05/30/24 | Price Changed | $919,900 | -1.6% | $295 / Sq Ft |
| 04/19/2024 04/19/24 | For Sale | $934,900 | -- | $299 / Sq Ft |
Tax History
| Year | Tax Paid | Tax Assessment Tax Assessment Total Assessment is a certain percentage of the fair market value that is determined by local assessors to be the total taxable value of land and additions on the property. | Land | Improvement |
|---|---|---|---|---|
| 2023 | $10,608 | $642,250 | $85,000 | $557,250 |
| 2022 | $9,844 | $611,230 | $0 | $0 |
| 2021 | $1,536 | $85,000 | $85,000 | $0 |
| 2020 | $1,545 | $85,000 | $85,000 | $0 |
| 2019 | $1,605 | $85,000 | $85,000 | $0 |
Mortgage History
| Date | Status | Loan Amount | Loan Type |
|---|---|---|---|
| Previous Owner | $280,000 | New Conventional |
Deed History
| Date | Type | Sale Price | Title Company |
|---|---|---|---|
| Warranty Deed | $875,000 | Supreme Title Closings | |
| Warranty Deed | $875,000 | Supreme Title Closings | |
| Interfamily Deed Transfer | -- | None Available | |
| Special Warranty Deed | $574,900 | Steel City Title |
Similar Homes in Melbourne, FL
Source: Space Coast MLS (Space Coast Association of REALTORS®)
MLS Number: 1011454
APN: 27-36-03-WY-0000B.0-0018.00
- 4227 Preservation Cir
- 4257 Preservation Cir
- 3887 Province Dr
- 4317 Preservation Cir
- 4025 Domain Ct
- 3704 Province Dr
- 4367 Preservation Cir
- 4387 Preservation Cir
- 4614 Preservation Cir
- 4835 Tiverton Ct
- 4859 Commune Way
- 3925 Domain Ct
- 3564 Province Dr
- 4467 Preservation Cir
- 3153 Appaloosa Blvd
- 4357 Ligustrum Dr
- 3455 Harlock Rd
- 4530 Deerwood Trail
- 4429 Country Rd
- 4405 Country Rd
