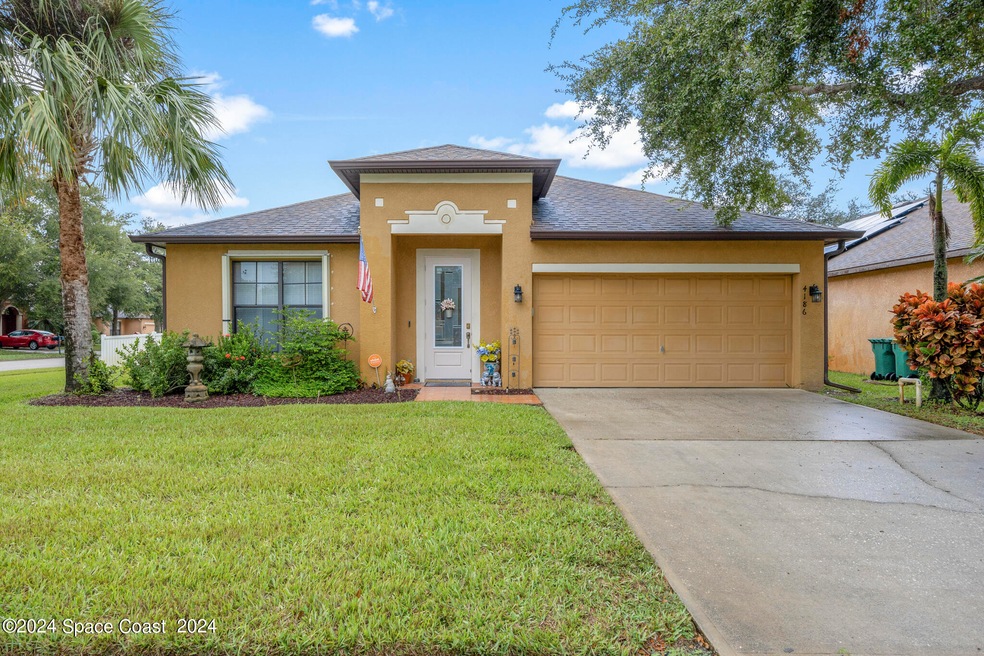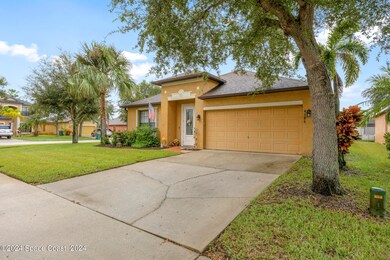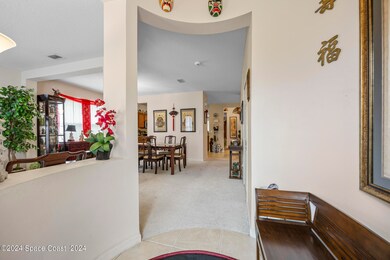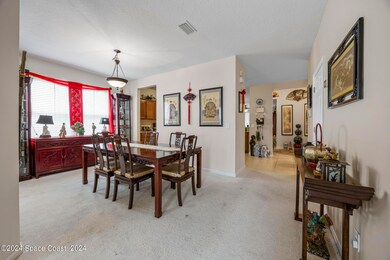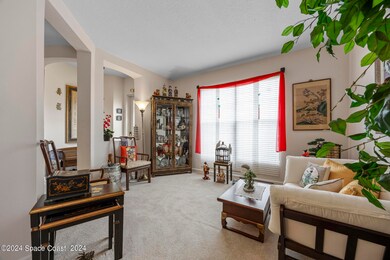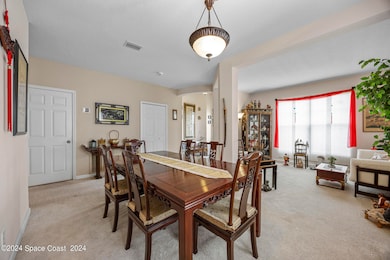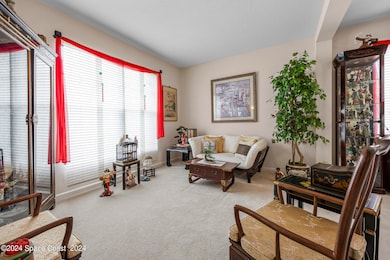
4186 Aiken Ln Melbourne, FL 32901
Highlights
- A-Frame Home
- Screened Porch
- 2 Car Attached Garage
- Corner Lot
- Hurricane or Storm Shutters
- Built-In Features
About This Home
As of March 2025Welcome to your meticulously maintained oasis in the heart of Melbourne! Nestled on a coveted corner lot, this stunning residence exudes both charm and modern elegance, perfectly blending convenience with comfort.
Step inside, and you're greeted by an inviting open floor plan bathed in natural light. The centerpiece of the gourmet kitchen is the striking granite countertops—ideal for preparing meals or hosting gatherings. With ample counter space, custom cabinetry, and stainless-steel appliances, it's a chef's dream come true.
The heart of the home extends to the rear, where a spacious screened-in porch awaits. Picture yourself enjoying morning coffee, reading a book, or unwinding after a long day while taking in the peaceful views of your landscaped backyard, all while staying cool and bug-free.
Upstairs, the master suite features a luxurious bath complete with a walk-in shower and a separate tub, offering a spa-like retreat right at home.
Home Details
Home Type
- Single Family
Est. Annual Taxes
- $1,608
Year Built
- Built in 2006 | Remodeled
Lot Details
- 7,405 Sq Ft Lot
- East Facing Home
- Vinyl Fence
- Corner Lot
HOA Fees
- $24 Monthly HOA Fees
Parking
- 2 Car Attached Garage
- Garage Door Opener
Home Design
- A-Frame Home
- Shingle Roof
- Concrete Siding
- Asphalt
- Stucco
Interior Spaces
- 1,960 Sq Ft Home
- 1-Story Property
- Furniture Can Be Negotiated
- Built-In Features
- Ceiling Fan
- Entrance Foyer
- Screened Porch
- Property Views
Kitchen
- Breakfast Bar
- Convection Oven
- Microwave
- Dishwasher
Flooring
- Carpet
- Tile
Bedrooms and Bathrooms
- 3 Bedrooms
- Split Bedroom Floorplan
- Walk-In Closet
- 2 Full Bathrooms
- Shower Only
Laundry
- Laundry in unit
- Washer and Electric Dryer Hookup
Home Security
- Hurricane or Storm Shutters
- Fire and Smoke Detector
Schools
- University Park Elementary School
- Stone Middle School
- Palm Bay High School
Utilities
- Central Heating and Cooling System
- 200+ Amp Service
- Cable TV Available
Community Details
- $24 Other Monthly Fees
- Eagle Lake North Association
- Eagle Lake N Subdivision
Listing and Financial Details
- Assessor Parcel Number 28-37-15-83-00000.0-0117.00
Map
Home Values in the Area
Average Home Value in this Area
Property History
| Date | Event | Price | Change | Sq Ft Price |
|---|---|---|---|---|
| 03/14/2025 03/14/25 | Sold | $300,000 | -7.7% | $153 / Sq Ft |
| 03/03/2025 03/03/25 | Pending | -- | -- | -- |
| 01/27/2025 01/27/25 | Price Changed | $325,000 | -7.1% | $166 / Sq Ft |
| 01/02/2025 01/02/25 | Price Changed | $349,799 | 0.0% | $178 / Sq Ft |
| 12/12/2024 12/12/24 | Price Changed | $349,800 | 0.0% | $178 / Sq Ft |
| 10/09/2024 10/09/24 | Price Changed | $349,900 | -4.1% | $179 / Sq Ft |
| 10/01/2024 10/01/24 | For Sale | $364,900 | +21.6% | $186 / Sq Ft |
| 09/20/2024 09/20/24 | Off Market | $300,000 | -- | -- |
| 09/17/2024 09/17/24 | Price Changed | $364,900 | -3.9% | $186 / Sq Ft |
| 09/09/2024 09/09/24 | For Sale | $379,900 | -- | $194 / Sq Ft |
Tax History
| Year | Tax Paid | Tax Assessment Tax Assessment Total Assessment is a certain percentage of the fair market value that is determined by local assessors to be the total taxable value of land and additions on the property. | Land | Improvement |
|---|---|---|---|---|
| 2023 | $1,608 | $131,650 | $0 | $0 |
| 2022 | $1,489 | $127,820 | $0 | $0 |
| 2021 | $1,492 | $124,100 | $0 | $0 |
| 2020 | $1,471 | $122,390 | $0 | $0 |
| 2019 | $1,470 | $119,640 | $0 | $0 |
| 2018 | $1,458 | $117,410 | $0 | $0 |
| 2017 | $1,451 | $115,000 | $0 | $0 |
| 2016 | $1,477 | $112,640 | $7,500 | $105,140 |
| 2015 | $2,799 | $125,650 | $7,500 | $118,150 |
| 2014 | $1,479 | $110,980 | $5,000 | $105,980 |
Mortgage History
| Date | Status | Loan Amount | Loan Type |
|---|---|---|---|
| Previous Owner | $93,449 | New Conventional | |
| Previous Owner | $100,000 | No Value Available |
Deed History
| Date | Type | Sale Price | Title Company |
|---|---|---|---|
| Warranty Deed | $300,000 | Foundation Title & Settlement | |
| Warranty Deed | $263,000 | B D R Title |
Similar Homes in the area
Source: Space Coast MLS (Space Coast Association of REALTORS®)
MLS Number: 1024303
APN: 28-37-15-83-00000.0-0117.00
- 570 Benton Dr
- 775 Russo Dr
- 423 Earl Ave
- 780 Benton Dr
- 499 Benton Dr
- 414 Marquis St
- 3781 Largo Dr
- 404 Crown Blvd
- 4304 Canby Dr
- 4133 Collinwood Dr
- 834 Barbados Ave
- 838 Barbados Ave
- 4266 Mount Carmel Ln
- 3526 Mount Carmel Ln
- 4273 Blue Lake Dr
- 3837 Mount Carmel Ln
- 4216 Kaileen Cir NE Unit 3
- 1915 Patty Cir NE
- 4427 Mount Carmel Ln
- 3666 Mount Carmel Ln
