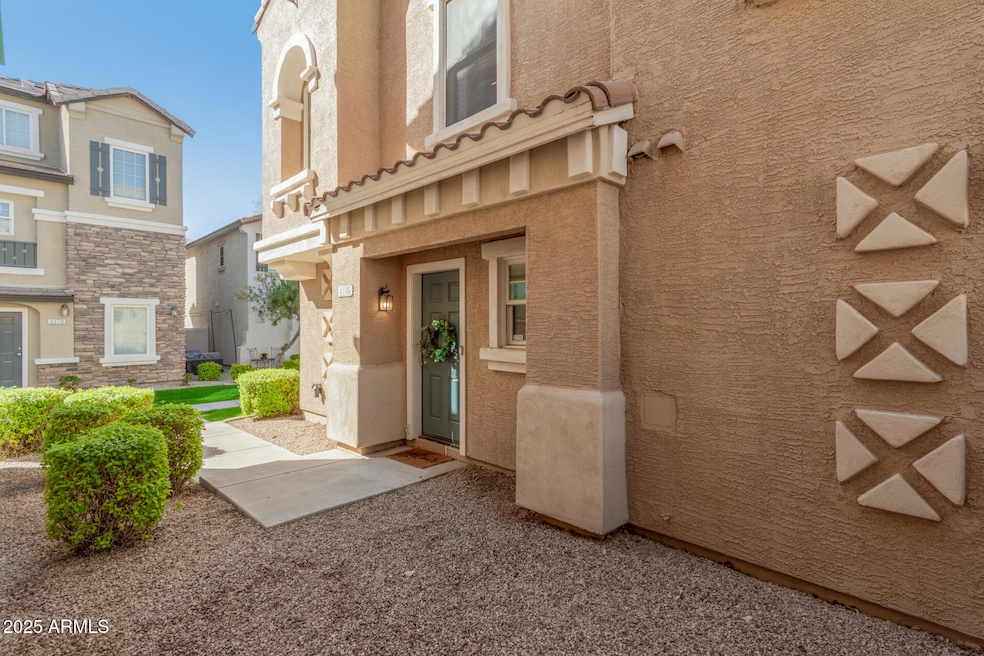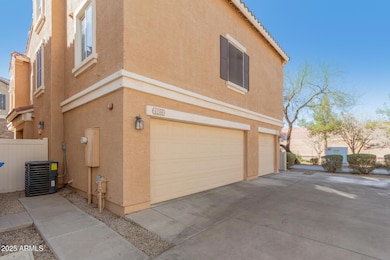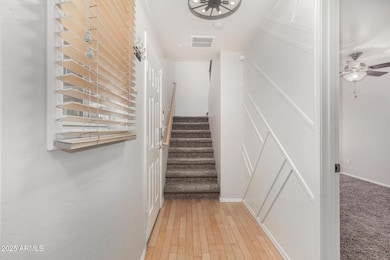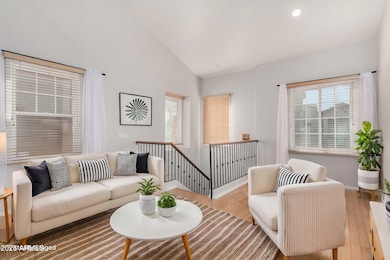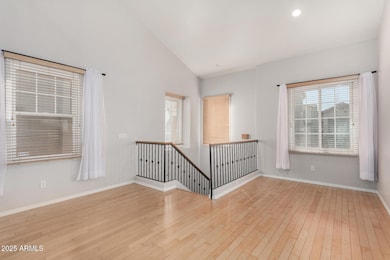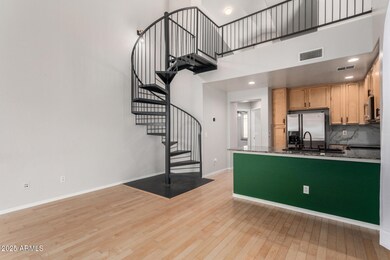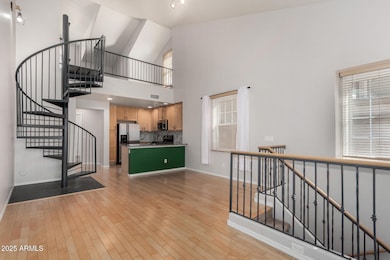
4186 E Jasper Dr Gilbert, AZ 85296
Morrison Ranch NeighborhoodEstimated payment $2,434/month
Highlights
- Vaulted Ceiling
- Main Floor Primary Bedroom
- Heated Community Pool
- Gateway Pointe Elementary School Rated A-
- Granite Countertops
- Cooling Available
About This Home
Prime Location & Exceptional Amenities in The Gardens. Welcome to this beautifully maintained home in the highly sought-after community of The Gardens—where convenience meets comfort! This thoughtfully designed multi-level floor plan offers privacy and functionality, featuring three bedrooms on separate levels, including a spacious primary suite on the main floor. The second-floor great room is perfect for entertaining, with an open-concept living and dining area —ideal for relaxing or hosting guests. Need extra space? The third-level loft is a flexible bonus area that can easily serve as a home office, theater room, or additional bedroom. Enjoy top-tier community amenities, including two heated pools (kept warm in winter and cool in summer), lush parks, playgrounds, and scenic walking and biking trails. Plus, a private two-car garage offers convenience and extra storage. Nestled in the heart of Gilbert, this home boasts high walkability and bikeability scores, with San Tan Village, Agritopia, Cooley Station, top-rated schools, and endless dining and shopping options just minutes away. With easy access to multiple freeways, commuting is a breeze. If you're looking for a well-maintained home in a vibrant, amenity-rich community with an unbeatable location, this is the one. Don't miss out!
Listing Agent
Nicole Greenspan
Redfin Corporation License #SA706183000

Townhouse Details
Home Type
- Townhome
Est. Annual Taxes
- $1,007
Year Built
- Built in 2004
Lot Details
- 788 Sq Ft Lot
- Desert faces the front of the property
HOA Fees
- $173 Monthly HOA Fees
Parking
- 2 Car Garage
- Shared Driveway
Home Design
- Wood Frame Construction
- Tile Roof
- Stucco
Interior Spaces
- 1,464 Sq Ft Home
- 2-Story Property
- Vaulted Ceiling
- Ceiling Fan
Kitchen
- Built-In Microwave
- Granite Countertops
Flooring
- Carpet
- Laminate
Bedrooms and Bathrooms
- 3 Bedrooms
- Primary Bedroom on Main
- Primary Bathroom is a Full Bathroom
- 2 Bathrooms
Schools
- Gateway Pointe Elementary School
- Cooley Middle School
- Williams Field High School
Utilities
- Cooling Available
- Heating Available
Listing and Financial Details
- Tax Lot 48
- Assessor Parcel Number 304-29-611
Community Details
Overview
- Association fees include ground maintenance
- Rcp Association, Phone Number (480) 813-6788
- The Gardens Association, Phone Number (602) 635-9777
- Association Phone (602) 635-9777
- Built by Classic Homes
- Gardens Parcel 5 Condominium Amd Subdivision
Recreation
- Community Playground
- Heated Community Pool
- Community Spa
- Bike Trail
Map
Home Values in the Area
Average Home Value in this Area
Tax History
| Year | Tax Paid | Tax Assessment Tax Assessment Total Assessment is a certain percentage of the fair market value that is determined by local assessors to be the total taxable value of land and additions on the property. | Land | Improvement |
|---|---|---|---|---|
| 2025 | $1,007 | $12,887 | -- | -- |
| 2024 | $1,013 | $12,274 | -- | -- |
| 2023 | $1,013 | $25,630 | $5,120 | $20,510 |
| 2022 | $969 | $20,830 | $4,160 | $16,670 |
| 2021 | $997 | $19,130 | $3,820 | $15,310 |
| 2020 | $1,017 | $17,470 | $3,490 | $13,980 |
| 2019 | $985 | $16,220 | $3,240 | $12,980 |
| 2018 | $948 | $15,230 | $3,040 | $12,190 |
| 2017 | $914 | $13,780 | $2,750 | $11,030 |
| 2016 | $925 | $12,910 | $2,580 | $10,330 |
| 2015 | $809 | $12,330 | $2,460 | $9,870 |
Property History
| Date | Event | Price | Change | Sq Ft Price |
|---|---|---|---|---|
| 04/08/2025 04/08/25 | Price Changed | $390,000 | -2.5% | $266 / Sq Ft |
| 03/05/2025 03/05/25 | For Sale | $400,000 | +6.7% | $273 / Sq Ft |
| 02/28/2023 02/28/23 | Sold | $375,000 | -1.3% | $256 / Sq Ft |
| 01/19/2023 01/19/23 | For Sale | $380,000 | +89.1% | $260 / Sq Ft |
| 08/18/2017 08/18/17 | Sold | $201,000 | -2.9% | $137 / Sq Ft |
| 07/20/2017 07/20/17 | For Sale | $206,900 | 0.0% | $141 / Sq Ft |
| 07/20/2017 07/20/17 | Price Changed | $206,900 | 0.0% | $141 / Sq Ft |
| 07/19/2017 07/19/17 | Pending | -- | -- | -- |
| 07/12/2017 07/12/17 | For Sale | $206,900 | -- | $141 / Sq Ft |
Deed History
| Date | Type | Sale Price | Title Company |
|---|---|---|---|
| Warranty Deed | $375,000 | American Title Service Agency | |
| Warranty Deed | $201,000 | Wfg National Title Insurance | |
| Joint Tenancy Deed | $154,179 | Chicago Title Insurance Co |
Mortgage History
| Date | Status | Loan Amount | Loan Type |
|---|---|---|---|
| Open | $300,000 | Construction | |
| Previous Owner | $216,000 | New Conventional | |
| Previous Owner | $198,905 | New Conventional | |
| Previous Owner | $194,000 | New Conventional | |
| Previous Owner | $202,300 | Fannie Mae Freddie Mac | |
| Previous Owner | $123,343 | New Conventional | |
| Closed | $30,835 | No Value Available |
Similar Homes in Gilbert, AZ
Source: Arizona Regional Multiple Listing Service (ARMLS)
MLS Number: 6827346
APN: 304-29-611
- 4114 E Jasper Dr Unit 22
- 4142 E Sheffield Ave
- 4289 E Jasper Dr Unit 185
- 4135 E Cathy Dr
- 1304 S Owl Dr Unit 160
- 4118 E Devon Dr
- 4257 E Orchid Ln
- 4349 E Windsor Ct
- 4064 E Gail Ct
- 4388 E Knox Rd
- 1382 S Sabino Dr Unit 352
- 1059 S Cheshire Ln
- 1531 S Owl Dr
- 1578 S Sabino Ct
- 4130 E Megan St
- 3947 E Constitution Dr
- 3841 E Jasper Dr
- 4368 E Estrella Ct
- 3819 E Jasper Dr
- 867 S Swallow Ln
