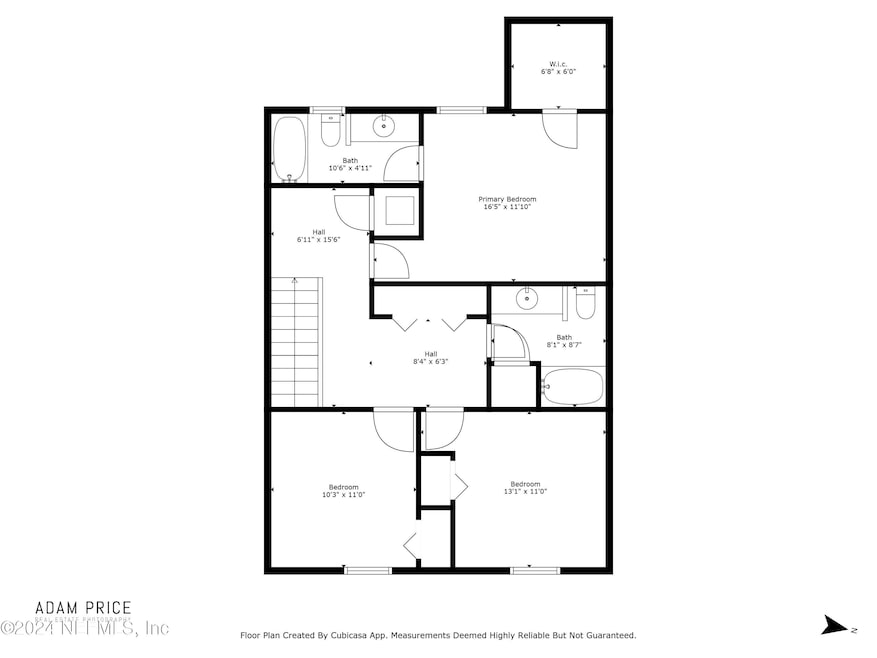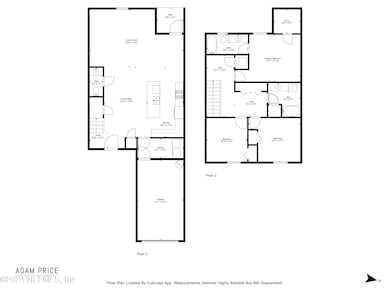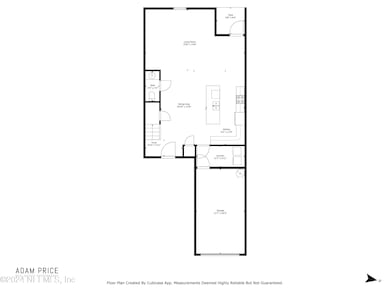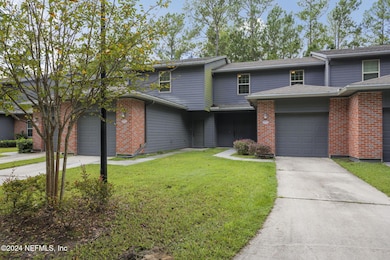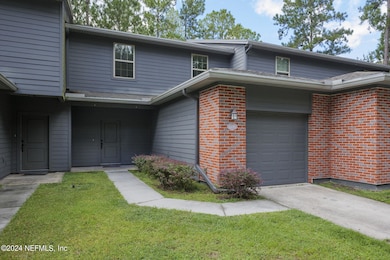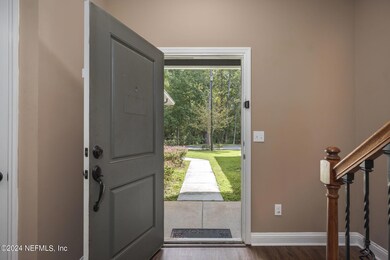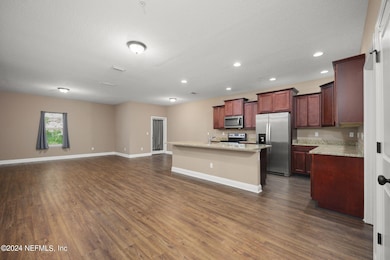
4186 Quiet Creek Loop Middleburg, FL 32068
Asbury Lake NeighborhoodEstimated payment $1,726/month
Highlights
- Security Gate
- Central Heating and Cooling System
- 1 Car Garage
- Shadowlawn Elementary School Rated A-
- Ceiling Fan
About This Home
Welcome to your next chapter in Middleburg, Florida! This charming townhouse, built in 2019, offers a fresh start with its pristine condition and modern amenities. As you step inside, you'll be greeted by the gleaming Luxury Vinyl Plank floors that effortlessly blend style and practicality.
The heart of this home is undoubtedly the kitchen, where granite countertops await your culinary adventures. Whether you're whipping up a quick breakfast or hosting a dinner party, this space is sure to inspire your inner chef. The fresh paint throughout gives the entire home a crisp, clean feel that's ready for your personal touch.
With three bedrooms and two and a half bathrooms, there's plenty of room for everyone to find their own space. The primary bedroom offers a peaceful retreat after a long day, while the additional bedrooms provide versatile options for family members, guests, or even a home office. Welcome to your next chapter in Middleburg, Florida! This charming townhouse, built in 2019, offers a fresh start with its pristine condition and modern amenities. As you step inside, you'll be greeted by the gleaming Luxury Vinyl Plank floors that effortlessly blend style and practicality.
The heart of this home is undoubtedly the kitchen, where granite countertops await your culinary adventures. Whether you're whipping up a quick breakfast or hosting a dinner party, this space is sure to inspire your inner chef. The fresh paint throughout gives the entire home a crisp, clean feel that's ready for your personal touch.
With three bedrooms and two and a half bathrooms, there's plenty of room for everyone to find their own space. The primary bedroom offers a peaceful retreat after a long day, while the additional bedrooms provide versatile options for family members, guests, or even a home office.
Boasting 1,620 square feet of living space, this townhouse strikes the perfect balance between cozy and spacious. It's not just a house; it's a home that's eager to embrace your lifestyle and memories.
Located in a vibrant community, you'll find yourself conveniently close to local amenities. A quick jaunt will take you to the Publix Super Market for your groceries, or you can enjoy a leisurely stroll in the nearby park (we'll let you chuckle at its quirky name in person).
This townhouse isn't just move-in ready; it's "move-in and start living your best life" ready. So, why wait? Your new home is calling, and it's promising a future filled with comfort, style, and perhaps a few good laughs along the way.
Townhouse Details
Home Type
- Townhome
Est. Annual Taxes
- $1,335
Year Built
- Built in 2019 | Remodeled
Lot Details
- 1,742 Sq Ft Lot
HOA Fees
Parking
- 1 Car Garage
Interior Spaces
- 1,620 Sq Ft Home
- 2-Story Property
- Ceiling Fan
- Security Gate
Kitchen
- Electric Oven
- Dishwasher
Bedrooms and Bathrooms
- 3 Bedrooms
Laundry
- Dryer
- Front Loading Washer
Utilities
- Central Heating and Cooling System
- Electric Water Heater
Community Details
- Association fees include insurance, maintenance structure
- Ravines Community Association, Phone Number (604) 432-1207
- Ravines Subdivision
Listing and Financial Details
- Assessor Parcel Number 13052402138806551
Map
Home Values in the Area
Average Home Value in this Area
Tax History
| Year | Tax Paid | Tax Assessment Tax Assessment Total Assessment is a certain percentage of the fair market value that is determined by local assessors to be the total taxable value of land and additions on the property. | Land | Improvement |
|---|---|---|---|---|
| 2024 | $1,335 | $109,194 | -- | -- |
| 2023 | $1,335 | $106,014 | $0 | $0 |
| 2022 | $1,176 | $102,927 | $0 | $0 |
| 2021 | $1,171 | $99,930 | $0 | $0 |
| 2020 | $2,683 | $164,134 | $28,000 | $136,134 |
| 2019 | $77 | $5,000 | $5,000 | $0 |
Property History
| Date | Event | Price | Change | Sq Ft Price |
|---|---|---|---|---|
| 04/15/2025 04/15/25 | Price Changed | $199,499 | -13.1% | $123 / Sq Ft |
| 03/24/2025 03/24/25 | Price Changed | $229,499 | -4.2% | $142 / Sq Ft |
| 02/11/2025 02/11/25 | Price Changed | $239,499 | -4.0% | $148 / Sq Ft |
| 01/08/2025 01/08/25 | Price Changed | $249,499 | -2.0% | $154 / Sq Ft |
| 10/25/2024 10/25/24 | Price Changed | $254,499 | -5.6% | $157 / Sq Ft |
| 10/11/2024 10/11/24 | For Sale | $269,499 | -- | $166 / Sq Ft |
Deed History
| Date | Type | Sale Price | Title Company |
|---|---|---|---|
| Warranty Deed | $189,900 | Realty Title Inc |
Mortgage History
| Date | Status | Loan Amount | Loan Type |
|---|---|---|---|
| Open | $194,267 | New Conventional |
Similar Homes in Middleburg, FL
Source: realMLS (Northeast Florida Multiple Listing Service)
MLS Number: 2051400
APN: 13-05-24-021388-065-51
- 4190 Quiet Creek Loop
- 4152 Quiet Creek Loop Unit 134
- 4154 Quiet Creek Loop Unit 135
- 4150 Quiet Creek Loop Unit 133
- 4148 Quiet Creek Loop Unit 132
- 4144 Quiet Creek Loop Unit 130
- Lot 7 Creek Hollow Ln
- 2813 Ravines Rd
- 2766 Ravines Rd
- 2563 Crooked Creek Point Rd
- 3770 Creek Hollow Ln
- 2888 Ravine Hill Dr
- 2930 Ravines Rd Unit 1207
- 2930 Ravines Rd Unit 1228
- 3167 Pine Haven Dr
- 2990 Ravines Rd Unit 1428
- 2832 Ravine Hill Dr
- 3166 Ravines Rd
- 3164 Ravines Rd
- 3175 Ravines Rd Unit 3724
