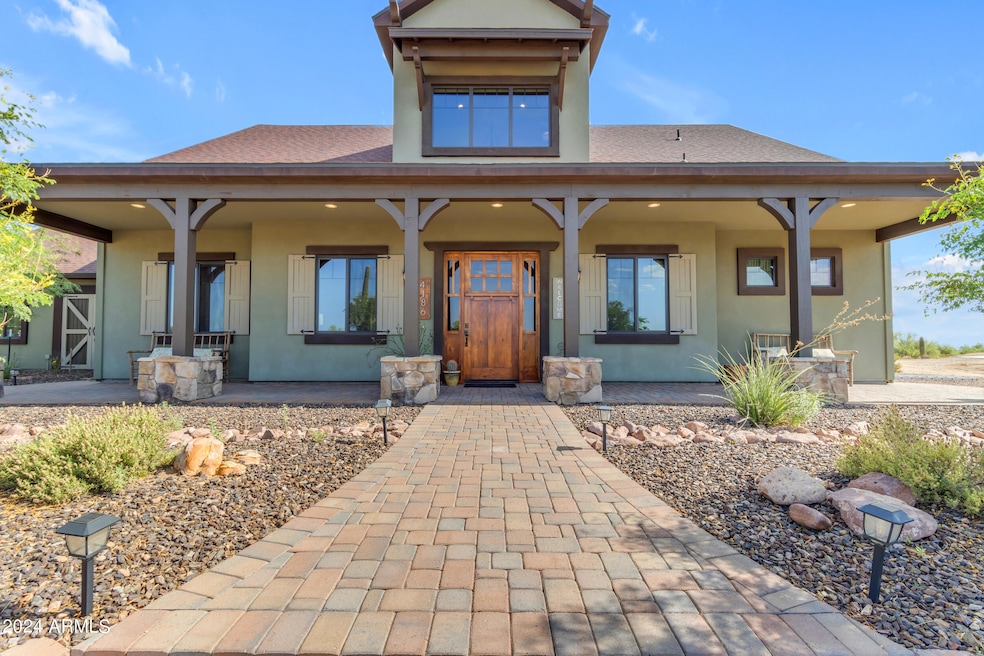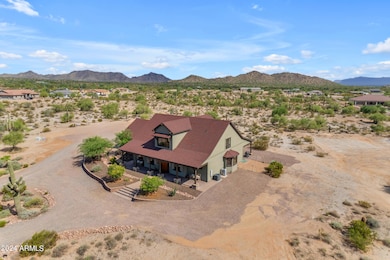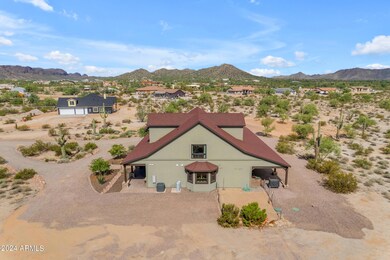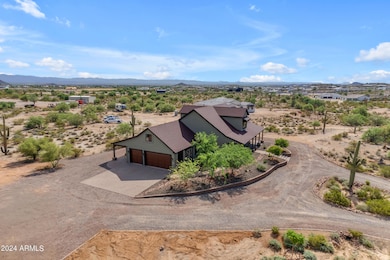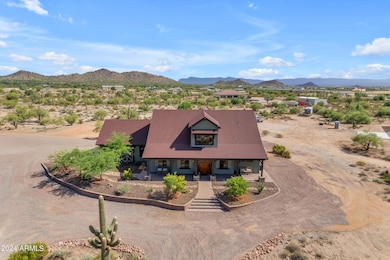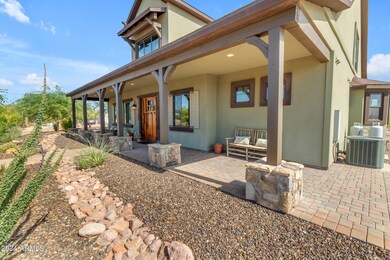
4186 W Silverdale Rd San Tan Valley, AZ 85144
San Tan Mountain NeighborhoodHighlights
- Horses Allowed On Property
- 3.36 Acre Lot
- Vaulted Ceiling
- RV Hookup
- Mountain View
- Main Floor Primary Bedroom
About This Home
As of March 2025Are you tired of cheaply built black-and-white spec homes? Have you been looking for a home built with quality craftsmanship and distinctive style? Your search is over! This property is designed and built by a respected custom home builder as his personal retirement residence. This nearly 3.5 acres of beautiful desert land offers exquisite privacy, incredible views, and enough room for a shop, guest house, barn, you name it. All with animal rights and freedom from HOA hassles.
The elegant interior finishes include over 12,000 sqft of beautiful blue pine lumber, cut from northern Arizona pine forests bringing resort-style living into the valley, custom stonework, granite countertops, and much more. The full-length covered patio, porch, and massive 30'X30' garage combine with the spacious home to equal 6,000 sqft under roof. Expertly designed for maximum functionality and efficiency, this home offers ample storage space and no hallways. No detail has been overlooked, and no corners have been cut in this custom four-bedroom, three-and-a-half-bath energy-efficient home.
With a 400 amp electrical service, welder-ready connection, and EV charger in the garage, not to mention the R/V hook-up outside, this property checks all the boxes. Endless hiking, biking, and horseback riding are at your fingertips from the Rock Peak Wash Trail-head entrance into the over 10,000-acre San Tan Mountain Park just down the street. Don't delay! You could search the entire Phoenix Valley for years and never find another opportunity like this.
Home Details
Home Type
- Single Family
Est. Annual Taxes
- $2,836
Year Built
- Built in 2017
Lot Details
- 3.36 Acre Lot
- Desert faces the front and back of the property
- Front and Back Yard Sprinklers
Parking
- 3 Car Garage
- Garage ceiling height seven feet or more
- Side or Rear Entrance to Parking
- Garage Door Opener
- RV Hookup
Home Design
- Wood Frame Construction
- Spray Foam Insulation
- Composition Roof
- Stone Exterior Construction
- Stucco
Interior Spaces
- 3,602 Sq Ft Home
- 2-Story Property
- Furnished
- Vaulted Ceiling
- Ceiling Fan
- Fireplace
- Mountain Views
- Washer and Dryer Hookup
Kitchen
- Built-In Microwave
- Kitchen Island
- Granite Countertops
Flooring
- Laminate
- Stone
- Tile
Bedrooms and Bathrooms
- 4 Bedrooms
- Primary Bedroom on Main
- Primary Bathroom is a Full Bathroom
- 3.5 Bathrooms
- Dual Vanity Sinks in Primary Bathroom
- Bathtub With Separate Shower Stall
Outdoor Features
- Covered patio or porch
- Fire Pit
Schools
- San Tan Heights Elementary
- San Tan Foothills High School
Horse Facilities and Amenities
- Horses Allowed On Property
Utilities
- Refrigerated Cooling System
- Zoned Heating
- Propane
- Septic Tank
- High Speed Internet
Community Details
- No Home Owners Association
- Association fees include no fees
- Built by Custom
- Chandler Heights Ranches Unit Iv Subdivision
Listing and Financial Details
- Tax Lot B
- Assessor Parcel Number 509-20-022-D
Map
Home Values in the Area
Average Home Value in this Area
Property History
| Date | Event | Price | Change | Sq Ft Price |
|---|---|---|---|---|
| 03/04/2025 03/04/25 | Sold | $1,178,000 | -1.8% | $327 / Sq Ft |
| 02/17/2025 02/17/25 | Pending | -- | -- | -- |
| 01/15/2025 01/15/25 | Price Changed | $1,200,000 | -7.7% | $333 / Sq Ft |
| 09/11/2024 09/11/24 | For Sale | $1,300,000 | -- | $361 / Sq Ft |
Tax History
| Year | Tax Paid | Tax Assessment Tax Assessment Total Assessment is a certain percentage of the fair market value that is determined by local assessors to be the total taxable value of land and additions on the property. | Land | Improvement |
|---|---|---|---|---|
| 2025 | $2,829 | $69,662 | -- | -- |
| 2024 | $2,789 | $78,542 | -- | -- |
| 2023 | $2,836 | $65,321 | $0 | $0 |
| 2022 | $2,789 | $44,250 | $9,784 | $34,466 |
| 2021 | $3,101 | $40,238 | $0 | $0 |
| 2020 | $2,790 | $39,368 | $0 | $0 |
| 2019 | $662 | $12,385 | $0 | $0 |
| 2018 | $636 | $10,710 | $0 | $0 |
| 2017 | $601 | $11,241 | $0 | $0 |
| 2016 | $591 | $11,386 | $11,386 | $0 |
| 2014 | -- | $4,651 | $4,651 | $0 |
Mortgage History
| Date | Status | Loan Amount | Loan Type |
|---|---|---|---|
| Previous Owner | $456,600 | New Conventional | |
| Previous Owner | $462,000 | New Conventional | |
| Previous Owner | $450,000 | New Conventional | |
| Previous Owner | $355,000 | Adjustable Rate Mortgage/ARM | |
| Previous Owner | $69,900 | Seller Take Back |
Deed History
| Date | Type | Sale Price | Title Company |
|---|---|---|---|
| Warranty Deed | $1,178,000 | Pinnacle Title Services | |
| Interfamily Deed Transfer | -- | Grand Canyon Title Agency In | |
| Warranty Deed | $95,000 | Fidelity National Title Agen | |
| Warranty Deed | $70,000 | Fidelity Natl Title Agency | |
| Deed In Lieu Of Foreclosure | $86,967 | Fidelity National Title Agen |
Similar Homes in the area
Source: Arizona Regional Multiple Listing Service (ARMLS)
MLS Number: 6752080
APN: 509-20-022D
- 4470 W Silverdale Rd
- 4024 W Moon Dust Trail
- 4084 W Moon Dust Trail
- 28383 N Mildred Rd
- 3785 W Silverdale Rd
- 0 W Josiah Trail Unit 17
- 0 W Adobe Dam Dr Unit 3C 6336046
- 3640 W Josiah Trail
- 28109 N Raelynn Ln
- 28319 N Marchant Trace
- 0000 S Marchant Trace
- 4289 W Caribou Ln
- 3508 W New Life Ln
- 3479 W Hummingbird Ln
- 28344 N Blue Bird Rd
- 0 W Butterfield Trail Unit 25
- 28847 N Royce Rd
- 28204 N Royce Rd
- 0 (Lot-G) N Royce Rd Unit Lot G
- 0 N Lot 1 - Royce Rd
