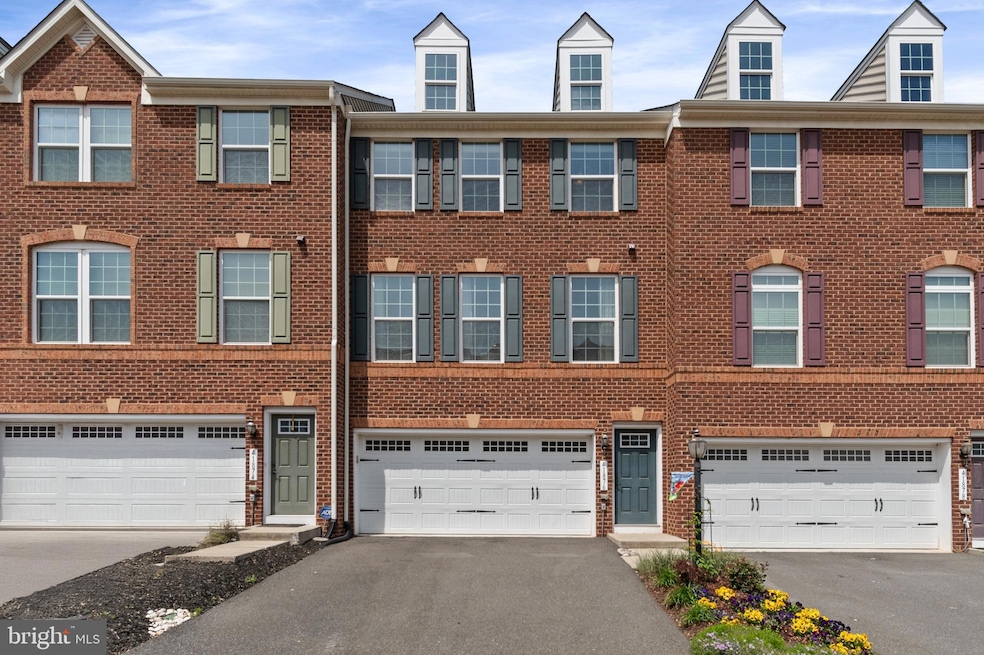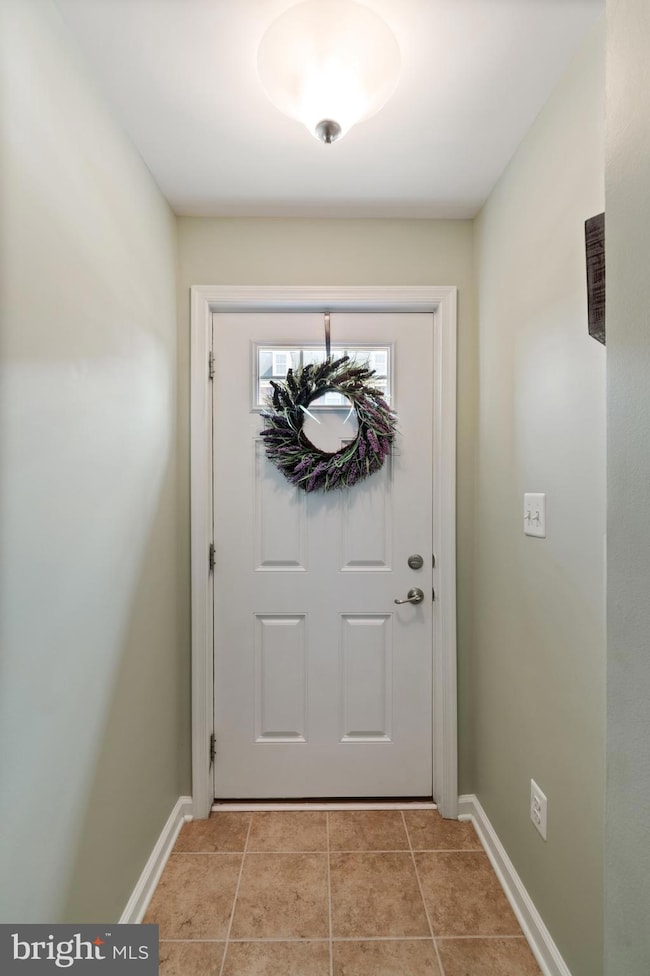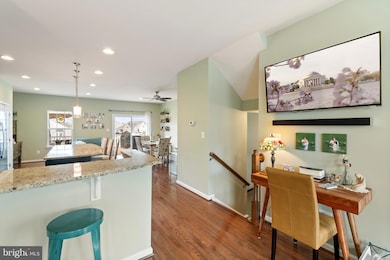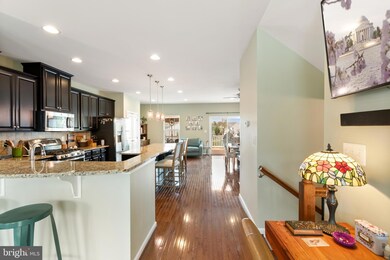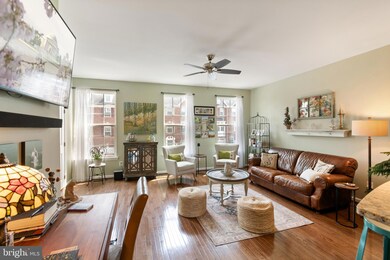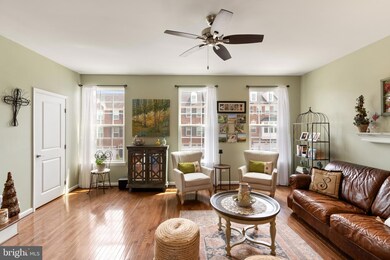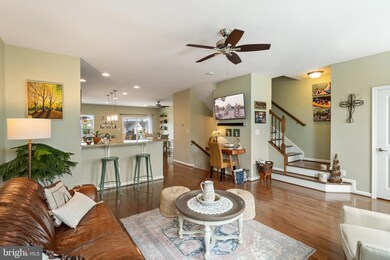
41876 Sprinter Terrace Aldie, VA 20105
Seven Hills NeighborhoodEstimated payment $4,870/month
Highlights
- Wood Flooring
- Community Pool
- More Than Two Accessible Exits
- Buffalo Trail Elementary School Rated A
- 2 Car Attached Garage
- Forced Air Heating and Cooling System
About This Home
Welcome to this impeccably maintained townhouse in the Virginia Manor community of Aldie! This move-in ready home offers an open spacious plan and is an entertainers dream. A beautiful kitchen with stainless steel appliances and granite counters in the center of the home, is incorporated in a very flexible and well thought out home layout. A Trex deck provides a perfect spot to enjoy and expand the living area. Three bedrooms, and 3-1/2 bathrooms make this a perfect home. There is a separate family room in the lower level with a plumbing rough-in, ready for a wet bar or small kitchenette. This light filled flexible living space also offers a full bath and walkout access to a beautifully landscaped backyard. The main bedroom has an ensuite bathroom with duel sinks, soaking tub and separate shower providing a tranquil space to relax. The oversized garage has extra storage shelves that will convey with the property. The community has multiple walking/biking paths, a community pool, tennis courts and playground. Ideally located close to Metro, Dulles International airport with easy access to shopping, restaurants, commuter routes and top-rated schools this home truly checks off all the boxes. This home is a must see!
Open House Schedule
-
Saturday, May 03, 202511:00 am to 2:00 pm5/3/2025 11:00:00 AM +00:005/3/2025 2:00:00 PM +00:00Add to Calendar
-
Sunday, May 04, 202511:00 am to 1:00 pm5/4/2025 11:00:00 AM +00:005/4/2025 1:00:00 PM +00:00Add to Calendar
Townhouse Details
Home Type
- Townhome
Est. Annual Taxes
- $5,633
Year Built
- Built in 2015
HOA Fees
- $131 Monthly HOA Fees
Parking
- 2 Car Attached Garage
- Front Facing Garage
- Garage Door Opener
Home Design
- Brick Foundation
- Shingle Roof
- Masonry
Interior Spaces
- 2,422 Sq Ft Home
- Property has 3 Levels
- Ceiling Fan
Flooring
- Wood
- Carpet
- Tile or Brick
- Luxury Vinyl Plank Tile
Bedrooms and Bathrooms
- 3 Bedrooms
Utilities
- Forced Air Heating and Cooling System
- Natural Gas Water Heater
Additional Features
- More Than Two Accessible Exits
- 2,178 Sq Ft Lot
Listing and Financial Details
- Tax Lot 285
- Assessor Parcel Number 207357591000
Community Details
Overview
- Dulles Farms Community Association
- Virginia Manor Subdivision
- Property Manager
Recreation
- Community Pool
Pet Policy
- Pets Allowed
Map
Home Values in the Area
Average Home Value in this Area
Tax History
| Year | Tax Paid | Tax Assessment Tax Assessment Total Assessment is a certain percentage of the fair market value that is determined by local assessors to be the total taxable value of land and additions on the property. | Land | Improvement |
|---|---|---|---|---|
| 2024 | $5,633 | $651,210 | $200,000 | $451,210 |
| 2023 | $5,433 | $620,910 | $200,000 | $420,910 |
| 2022 | $5,119 | $575,190 | $185,000 | $390,190 |
| 2021 | $5,143 | $524,750 | $165,000 | $359,750 |
| 2020 | $4,806 | $464,350 | $140,000 | $324,350 |
| 2019 | $4,573 | $437,650 | $140,000 | $297,650 |
| 2018 | $4,652 | $428,740 | $125,000 | $303,740 |
| 2017 | $4,770 | $424,020 | $125,000 | $299,020 |
| 2016 | $4,795 | $418,780 | $0 | $0 |
| 2015 | $1,419 | $0 | $0 | $0 |
Property History
| Date | Event | Price | Change | Sq Ft Price |
|---|---|---|---|---|
| 04/25/2025 04/25/25 | For Sale | $765,000 | -- | $316 / Sq Ft |
Deed History
| Date | Type | Sale Price | Title Company |
|---|---|---|---|
| Special Warranty Deed | $443,989 | -- |
Mortgage History
| Date | Status | Loan Amount | Loan Type |
|---|---|---|---|
| Open | $397,000 | New Conventional | |
| Closed | $435,897 | FHA |
Similar Homes in Aldie, VA
Source: Bright MLS
MLS Number: VALO2094440
APN: 207-35-7591
- 25685 Arborshade Pass Place
- 41885 Kent Farm Dr
- 41889 Kent Farm Dr
- 25641 Red Cherry Dr
- 25637 Red Cherry Dr
- 25627 Red Cherry Dr
- 25780 Racing Sun Dr
- 41917 Hogan Forest Terrace
- 25771 Double Bridle Terrace
- 25789 Double Bridle Terrace
- 41932 Hickory Meadow Terrace
- 41930 Hickory Meadow Terrace
- 41936 Hickory Meadow Terrace
- 41901 Hogan Forest Terrace
- 41903 Hogan Forest Terrace
- 41897 Hogan Forest Terrace
- 41940 Hickory Meadow Terrace
- 25629 Red Cherry Dr
- 25652 Red Cherry Dr
- 25561 Royal Hunter Dr
