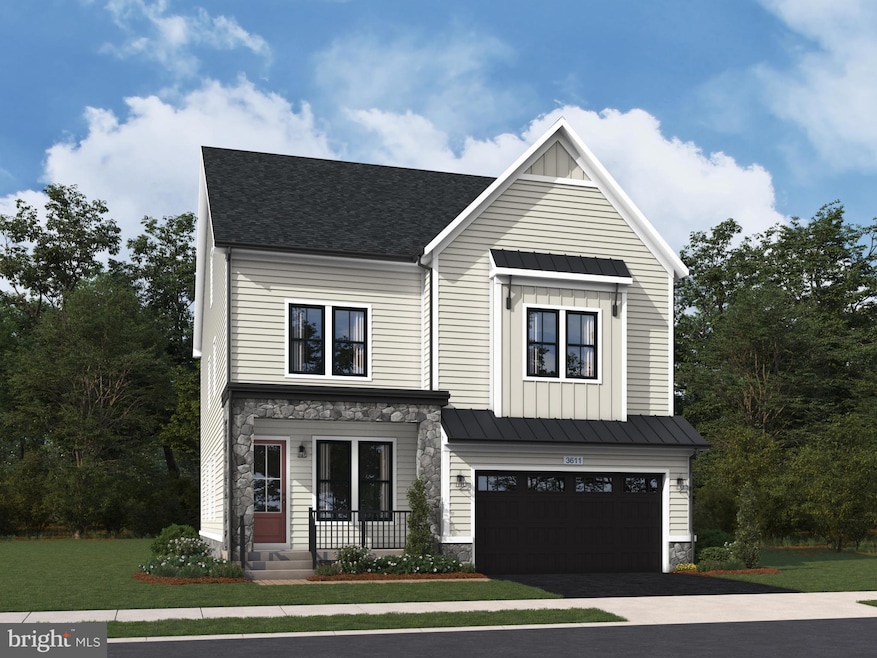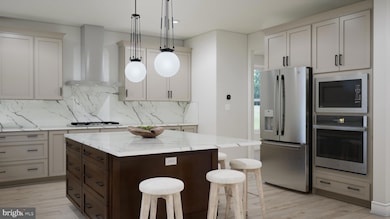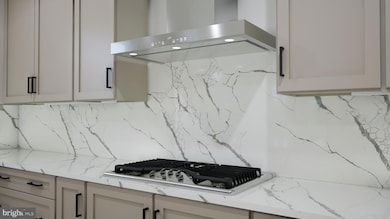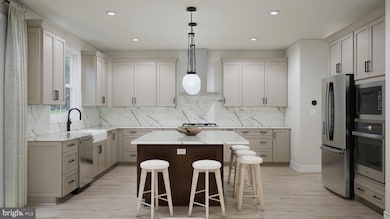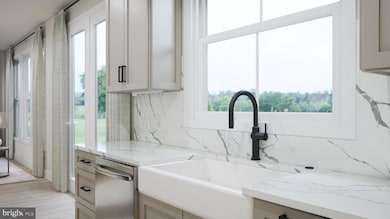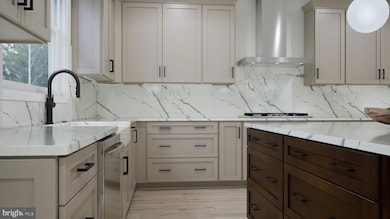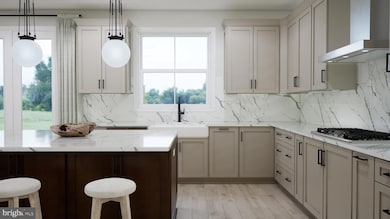
41882 Night Nurse Cir Ashburn, VA 20148
Estimated payment $9,378/month
Highlights
- New Construction
- Open Floorplan
- Recreation Room
- Madison's Trust Elementary Rated A
- Craftsman Architecture
- Attic
About This Home
Introducing the Samson 36-F2 SINGLE-FAMILY HOME by Van Metre Homes at WEST PARK IV in BRAMBLETON, where luxurious living meets everyday practicality. Located on Homesite 3549, this stunning curated home is set to be completed by the END OF JULY 2025 so you can move-in just in time for the new school year. With a design that exudes elegance and functionality, this home will feel like a model, featuring beautiful luxury vinyl flooring throughout the main level, upper hallway, 4th level loft and into the spacious primary suite. The upgraded kitchen is a true entertainer’s dream with quartz counters that extend to your backsplash, a farmhouse sink and an extended island that seamlessly flows into the great room that is light filled with access to your screened porch, perfect for outdoor relaxation. Enter through your 2-car garage into your spacious foyer which serves as a perfect drop zone that’s tucked away. Upstairs, you’ll find your private retreat in the expansive primary suite, complete with a dream-worthy walk-in shower. Three additional bedrooms provide ample space for family or guests, each designed with comfort in mind. Each bathroom showcases upgraded ceramic tiles and quartz counters. This home is thoughtfully curated to adapt to your changing needs, offering a versatile 4th-level loft with an additional ensuite, ideal for a home office, playroom, or guest suite. The finished lower level adds even more living space, with the lower-level bedroom and full bathroom which gives you a total of 6 bedrooms and 5.5 bathrooms. Whether you’re unwinding after a long day or making lasting memories with loved ones, this home is designed to fit your lifestyle perfectly.
Being a new build, your home is constructed to the highest energy efficiency standards, comes with a post-settlement warranty, and has never been lived in before! The SAMSON 36-F2 floorplan is more than just a home; it's a testament to contemporary luxury living at its absolute finest. Don't miss your chance to experience the pinnacle of elegance and sophistication—schedule an appointment today! ----- Find the home for your next chapter at West Park IV, a brand-new neighborhood offering the final available single-family homes in the award-winning community of Brambleton, VA. Embrace an exceptional lifestyle in Brambleton, a highly sought-after community that seamlessly combines contemporary living with suburban allure. This family-friendly community offers a wide range of amenities at your fingertips, including miles of trails, tot lots, parks, pools, and highly sought-after schools within walking distance. Plus, with the bustling Brambleton Town Center two miles from your doorstep, you can access limitless shopping, dining, and entertainment opportunities. Experience the perfect balance of comfort, convenience, and connectivity at West Park IV. ----- Take advantage of closing cost assistance by choosing Intercoastal Mortgage and Walker Title. ----- Other homes sites and delivery dates may be available. ----- Pricing, incentives, and homesite availability are subject to change. Photos are used for illustrative purposes only. The community lies within the Airport Impact Overlay District (within the 1 Mile Buffer). Due to its proximity to Dulles International Airport, this site is subject to aircraft overflights and aircraft noise. For details, please consult the Community Experience Team.
Home Details
Home Type
- Single Family
Year Built
- Built in 2025 | New Construction
Lot Details
- 5,941 Sq Ft Lot
- Level Lot
- Back Yard
- Property is in excellent condition
HOA Fees
- $205 Monthly HOA Fees
Parking
- 2 Car Attached Garage
- Front Facing Garage
Home Design
- Craftsman Architecture
- Brick Exterior Construction
- Blown-In Insulation
- Batts Insulation
- CPVC or PVC Pipes
Interior Spaces
- Property has 4 Levels
- Open Floorplan
- Ceiling height of 9 feet or more
- Recessed Lighting
- Double Pane Windows
- Vinyl Clad Windows
- Window Screens
- Insulated Doors
- Great Room
- Family Room Off Kitchen
- Combination Kitchen and Living
- Dining Room
- Den
- Recreation Room
- Attic
Kitchen
- Built-In Oven
- Cooktop
- Built-In Microwave
- Ice Maker
- Dishwasher
- Stainless Steel Appliances
- Kitchen Island
- Upgraded Countertops
- Disposal
Flooring
- Carpet
- Luxury Vinyl Plank Tile
Bedrooms and Bathrooms
- En-Suite Primary Bedroom
- En-Suite Bathroom
- Walk-In Closet
- Bathtub with Shower
- Walk-in Shower
Laundry
- Laundry on upper level
- Washer and Dryer Hookup
Finished Basement
- Walk-Up Access
- Exterior Basement Entry
Eco-Friendly Details
- Energy-Efficient Appliances
- Energy-Efficient Windows with Low Emissivity
Outdoor Features
- Porch
Schools
- Sycolin Creek Elementary School
- Brambleton Middle School
- Independence High School
Utilities
- Forced Air Zoned Heating and Cooling System
- Programmable Thermostat
- Natural Gas Water Heater
Listing and Financial Details
- Tax Lot 3549
Community Details
Overview
- Association fees include broadband, cable TV, common area maintenance, high speed internet, lawn care front, lawn care rear, lawn maintenance, recreation facility, road maintenance, pool(s), snow removal, trash
- Built by VAN METRE HOMES
- West Park At Brambleton Subdivision, Samson 36 F2 Floorplan
Amenities
- Common Area
- Community Center
Recreation
- Tennis Courts
- Community Basketball Court
- Community Playground
- Community Pool
- Jogging Path
- Bike Trail
Map
Home Values in the Area
Average Home Value in this Area
Property History
| Date | Event | Price | Change | Sq Ft Price |
|---|---|---|---|---|
| 04/16/2025 04/16/25 | Price Changed | $1,393,665 | -1.1% | $303 / Sq Ft |
| 03/18/2025 03/18/25 | For Sale | $1,408,665 | -- | $306 / Sq Ft |
Similar Homes in Ashburn, VA
Source: Bright MLS
MLS Number: VALO2091462
- 41887 Night Nurse Cir
- 41882 Night Nurse Cir
- 42018 Night Nurse Cir
- 41944 Blair Woods Dr
- 22877 Aurora View Dr
- 22865 Aurora View Dr
- 41871 Night Nurse Cir
- 41878 Night Nurse Cir
- 22835 Trailing Rose Ct
- 22894 Tawny Pine Square
- 42104 Hazel Grove Terrace
- 42117 Hazel Grove Terrace
- 22846 Tawny Pine Square
- 22842 Tawny Pine Square
- 22836 Tawny Pine Square
- 23058 Copper Tree Terrace
- 23062 Copper Tree Terrace
- 42245 Shining Star Square
- 22808 Tawny Pine Square
- 42243 Shining Star Square
