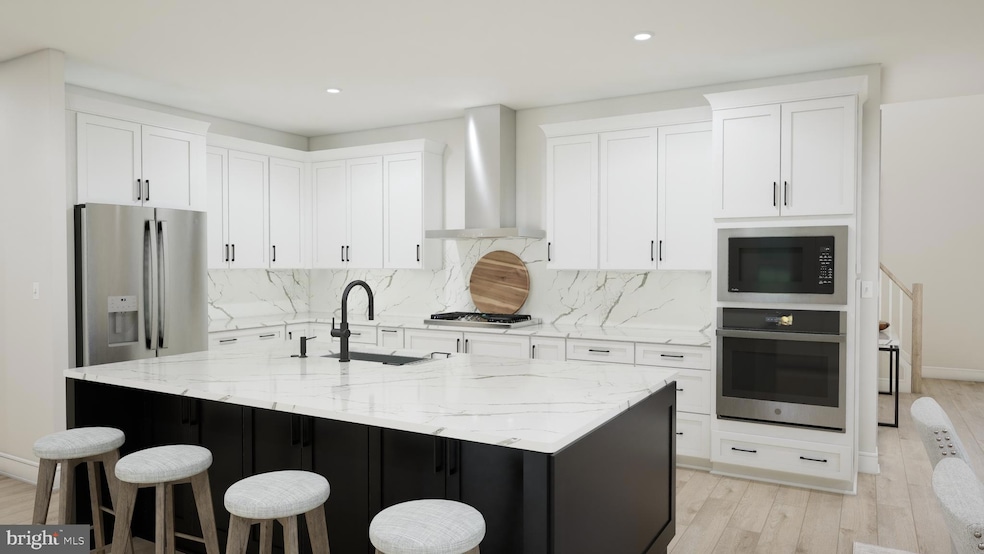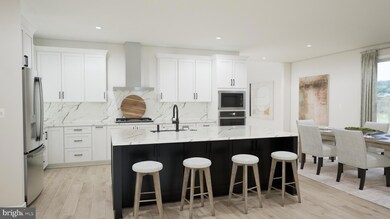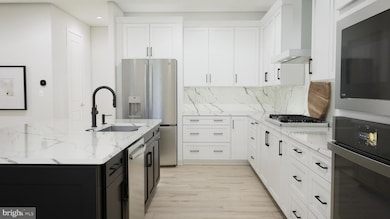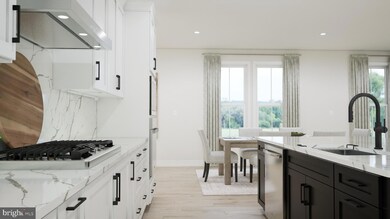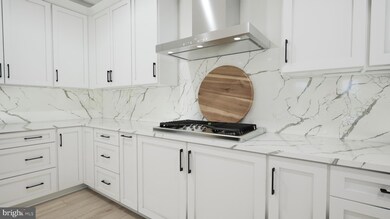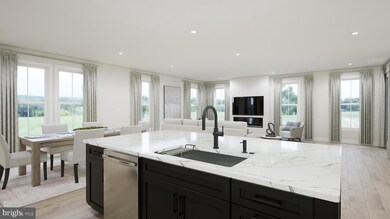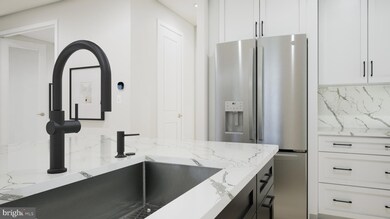
41887 Night Nurse Cir Ashburn, VA 20148
Estimated payment $8,780/month
Highlights
- New Construction
- Open Floorplan
- Recreation Room
- Madison's Trust Elementary Rated A
- Craftsman Architecture
- Attic
About This Home
Discover the Exceptional STONE 36-F2 Model at WEST PARK by Van Metre Homes – A Brand-New Single-Family Home with Unmatched Luxury.
Seize the opportunity to own an extraordinary brand-new home at West Park, a premier community by Van Metre Homes. Available for a Summer 2025 move-in, the STONE 36-F2 model offers a sprawling 4,125 square feet of meticulously designed living space across three fully finished levels.
As you enter, you're greeted by a grand 2-story foyer that opens to a spacious, light-filled main level. The open-concept design seamlessly connects the sun-drenched great room to a chef-inspired kitchen that is both beautiful and functional. At the heart of the kitchen lies an oversized island with elegant black shaker cabinets, complemented by striking white wall cabinets—perfect for both meal preparation and entertaining guests. The upper level is home to the luxurious primary suite, a serene retreat completes with a spa-like shower featuring dual vanities, a massive shower with a built-in seat and dual showerheads, and exquisite finishes. Three additional spacious bedrooms, two full bathrooms, and a versatile retreat area provide ample space for family and guests, while a conveniently located laundry room completes the upper floor. The fully finished lower level offers even more living space, including a generous recreation room that opens to your expansive backyard—ideal for outdoor living and gatherings. Need extra privacy? The lower level also includes a separate bedroom and full bath, perfect for overnight guests or multi-generational living. Your 2-car front-load garage is easily accessible from the family foyer, and the large backyard offers ample space for outdoor activities and entertaining.
As a brand-new construction, this home is built to the highest energy efficiency standards and comes with a post-settlement warranty, ensuring peace of mind for years to come. The STONE 36-F2 floor plan is a testament to modern luxury, blending functionality with sophistication in every detail. Don't miss your chance to experience this stunning home—schedule your private tour today!
Home Details
Home Type
- Single Family
Year Built
- Built in 2025 | New Construction
Lot Details
- 9,148 Sq Ft Lot
- Level Lot
- Back Yard
- Property is in excellent condition
HOA Fees
- $205 Monthly HOA Fees
Parking
- 2 Car Attached Garage
- Front Facing Garage
Home Design
- Craftsman Architecture
- Brick Exterior Construction
- Blown-In Insulation
- Batts Insulation
- CPVC or PVC Pipes
Interior Spaces
- Property has 3 Levels
- Open Floorplan
- Ceiling height of 9 feet or more
- Recessed Lighting
- Double Pane Windows
- Vinyl Clad Windows
- Window Screens
- Insulated Doors
- Great Room
- Family Room Off Kitchen
- Combination Kitchen and Living
- Dining Room
- Den
- Recreation Room
- Carpet
- Attic
Kitchen
- Built-In Oven
- Cooktop
- Built-In Microwave
- Ice Maker
- Dishwasher
- Stainless Steel Appliances
- Kitchen Island
- Upgraded Countertops
- Disposal
Bedrooms and Bathrooms
- En-Suite Primary Bedroom
- En-Suite Bathroom
- Walk-In Closet
- Bathtub with Shower
- Walk-in Shower
Laundry
- Laundry on upper level
- Washer and Dryer Hookup
Finished Basement
- Walk-Up Access
- Exterior Basement Entry
Eco-Friendly Details
- Energy-Efficient Appliances
- Energy-Efficient Windows with Low Emissivity
Outdoor Features
- Porch
Schools
- Sycolin Creek Elementary School
- Brambleton Middle School
- Independence High School
Utilities
- Forced Air Zoned Heating and Cooling System
- Programmable Thermostat
- Natural Gas Water Heater
Listing and Financial Details
- Tax Lot 3482
- Assessor Parcel Number 200450483000
Community Details
Overview
- $500 Capital Contribution Fee
- Association fees include broadband, cable TV, common area maintenance, high speed internet, lawn care front, lawn care rear, lawn maintenance, recreation facility, road maintenance, pool(s), snow removal, trash
- Built by VAN METRE HOMES
- West Park At Brambleton Subdivision, Stone 36 F2 Floorplan
Amenities
- Common Area
- Community Center
Recreation
- Tennis Courts
- Community Basketball Court
- Community Playground
- Community Pool
- Jogging Path
- Bike Trail
Map
Home Values in the Area
Average Home Value in this Area
Property History
| Date | Event | Price | Change | Sq Ft Price |
|---|---|---|---|---|
| 02/09/2025 02/09/25 | Pending | -- | -- | -- |
| 01/28/2025 01/28/25 | Price Changed | $1,302,830 | +0.4% | $315 / Sq Ft |
| 01/28/2025 01/28/25 | Price Changed | $1,297,830 | -- | $314 / Sq Ft |
Similar Homes in Ashburn, VA
Source: Bright MLS
MLS Number: VALO2086516
- 41883 Night Nurse Cir
- 41887 Night Nurse Cir
- 42018 Night Nurse Cir
- 41944 Blair Woods Dr
- 22877 Aurora View Dr
- 22865 Aurora View Dr
- 22835 Trailing Rose Ct
- 41871 Night Nurse Cir
- 41878 Night Nurse Cir
- 22894 Tawny Pine Square
- 42104 Hazel Grove Terrace
- 42117 Hazel Grove Terrace
- 22846 Tawny Pine Square
- 23058 Copper Tree Terrace
- 22842 Tawny Pine Square
- 23062 Copper Tree Terrace
- 22836 Tawny Pine Square
- 42245 Shining Star Square
- 42243 Shining Star Square
- 22808 Tawny Pine Square
